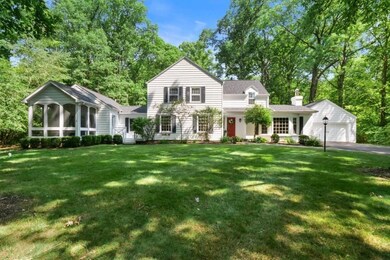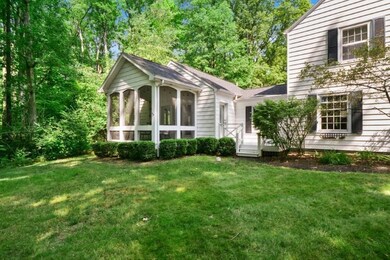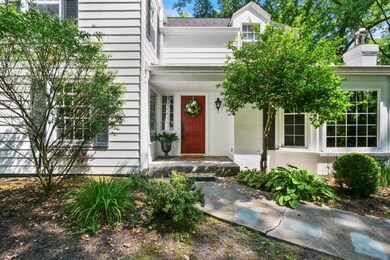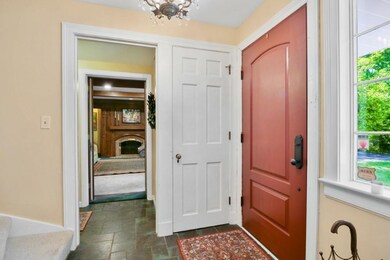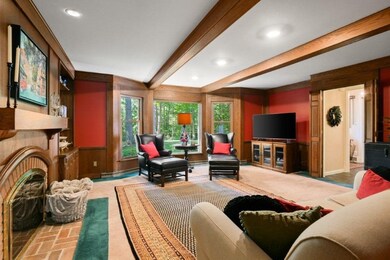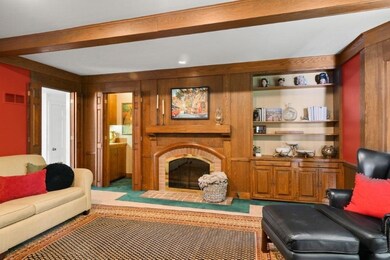
4910 Covington Rd Fort Wayne, IN 46804
Westwood NeighborhoodHighlights
- RV Parking in Community
- Living Room with Fireplace
- Partially Wooded Lot
- 2.14 Acre Lot
- Vaulted Ceiling
- Traditional Architecture
About This Home
As of August 2020Stately Beauty, On Wooded 2+ Acre Lot, Along Covington Road. This 4 Bedroom, 2 Full & 2 ½ Baths Home Has An Exceptional Setting, With The Privacy Of Country, Convenience Of City & Surrounded By Nature. Recent Updates Include: New Furnace In Master Suite, New Kitchen Appliances & All Interior Paint In 2017 & New Asphalt Driveway In 2019.Foyer Leads To Classic Family Room With Loads Of Natural Woodwork, Beamed Ceiling, Built-Ins, Wet Bar & Brick Fireplace. Solarium Off The Kitchen With Loads Of Natural Light, Cathedral Ceiling & Hardwood Floors. Island Kitchen With Breakfast Bar, Loads Of Cabinet Space, Hardwood Floors & All Appliances Remain. Dining Room With Custom Built-Ins, With Hardwood Floors, Chair Rail, Crown Molding & 2 Large Windows. Nice Size Living Room With More Crown Molding & 2nd Fireplace! Master Suite With Cathedral Ceilings, Double Doors Leading To Screened In Porch, Walk In Closet, Private Master Bath With Soaring Ceilings With Skylights, Double Vanities, Walk In Tile Shower & Separate Jetted Tub. Adorable Den Off Of Master As Well With Double Trey Ceiling & Hardwood Floors. 3 More Bedrooms Upstairs, All Of Which Are Of Good Size, Have Ample Closet Space. One Bedroom With A Half Bath & All Three Share The Main Upstairs Bath As Well. Basement Rec Room With The 3rd Fireplace & Laundry Area. Backyard Is Entertainers Paradise With 2 Separate Patio Areas & Loads Of Privacy. Timeless Quality Touches, Bring Outside In Throughout The Home. Large 2 Car Garage & Oversized Parking Area As Well. Average Utilities – City Utilities $95/Mo, NIPSCO $106/Mo, AEP $126/Mo. Come Check Out This Beauty Today!!
Home Details
Home Type
- Single Family
Est. Annual Taxes
- $5,789
Year Built
- Built in 1948
Lot Details
- 2.14 Acre Lot
- Lot Has A Rolling Slope
- Partially Wooded Lot
Parking
- 2 Car Attached Garage
- Garage Door Opener
- Off-Street Parking
Home Design
- Traditional Architecture
- Brick Exterior Construction
- Poured Concrete
- Shingle Roof
- Asphalt Roof
Interior Spaces
- 1.5-Story Property
- Wet Bar
- Built-in Bookshelves
- Crown Molding
- Beamed Ceilings
- Vaulted Ceiling
- Ceiling Fan
- Skylights
- Entrance Foyer
- Living Room with Fireplace
- 3 Fireplaces
- Formal Dining Room
- Screened Porch
- Partially Finished Basement
- 1 Bedroom in Basement
- Security System Leased
Kitchen
- Breakfast Bar
- Oven or Range
- Kitchen Island
- Disposal
Flooring
- Wood
- Carpet
- Tile
Bedrooms and Bathrooms
- 4 Bedrooms
- Split Bedroom Floorplan
- En-Suite Primary Bedroom
- Walk-In Closet
- Whirlpool Bathtub
- Garden Bath
Laundry
- Laundry Chute
- Gas And Electric Dryer Hookup
Schools
- Lindley Elementary School
- Portage Middle School
- Wayne High School
Utilities
- Forced Air Heating and Cooling System
- Heating System Uses Gas
Additional Features
- Patio
- Suburban Location
Community Details
- West Wood / Westwood Subdivision
- RV Parking in Community
Listing and Financial Details
- Assessor Parcel Number 02-12-08-377-012.000-074
Ownership History
Purchase Details
Home Financials for this Owner
Home Financials are based on the most recent Mortgage that was taken out on this home.Purchase Details
Home Financials for this Owner
Home Financials are based on the most recent Mortgage that was taken out on this home.Purchase Details
Purchase Details
Home Financials for this Owner
Home Financials are based on the most recent Mortgage that was taken out on this home.Similar Homes in Fort Wayne, IN
Home Values in the Area
Average Home Value in this Area
Purchase History
| Date | Type | Sale Price | Title Company |
|---|---|---|---|
| Warranty Deed | $431,500 | Stauffer Terry A | |
| Deed | $320,700 | -- | |
| Interfamily Deed Transfer | -- | None Available | |
| Warranty Deed | -- | Metropolitan Title Of India |
Mortgage History
| Date | Status | Loan Amount | Loan Type |
|---|---|---|---|
| Open | $231,500 | New Conventional | |
| Previous Owner | $219,600 | New Conventional | |
| Previous Owner | $240,000 | New Conventional | |
| Previous Owner | $44,439 | Unknown | |
| Previous Owner | $35,000 | Unknown | |
| Previous Owner | $10,000 | Credit Line Revolving | |
| Previous Owner | $80,000 | Unknown | |
| Previous Owner | $192,600 | Fannie Mae Freddie Mac |
Property History
| Date | Event | Price | Change | Sq Ft Price |
|---|---|---|---|---|
| 08/21/2020 08/21/20 | Sold | $431,500 | +7.9% | $121 / Sq Ft |
| 07/21/2020 07/21/20 | Pending | -- | -- | -- |
| 07/17/2020 07/17/20 | For Sale | $399,900 | +24.7% | $113 / Sq Ft |
| 03/24/2017 03/24/17 | Sold | $320,700 | -1.3% | $90 / Sq Ft |
| 02/24/2017 02/24/17 | Pending | -- | -- | -- |
| 02/20/2017 02/20/17 | For Sale | $324,900 | +18.4% | $91 / Sq Ft |
| 07/25/2012 07/25/12 | Sold | $274,500 | -5.3% | $74 / Sq Ft |
| 07/06/2012 07/06/12 | Pending | -- | -- | -- |
| 02/22/2012 02/22/12 | For Sale | $289,900 | -- | $79 / Sq Ft |
Tax History Compared to Growth
Tax History
| Year | Tax Paid | Tax Assessment Tax Assessment Total Assessment is a certain percentage of the fair market value that is determined by local assessors to be the total taxable value of land and additions on the property. | Land | Improvement |
|---|---|---|---|---|
| 2024 | $5,124 | $425,000 | $55,400 | $369,600 |
| 2022 | $5,156 | $436,000 | $55,400 | $380,600 |
| 2021 | $5,204 | $439,800 | $55,400 | $384,400 |
| 2020 | $3,110 | $263,100 | $55,400 | $207,700 |
| 2019 | $5,794 | $263,100 | $55,400 | $207,700 |
| 2018 | $7,095 | $316,700 | $55,400 | $261,300 |
| 2017 | $3,836 | $314,600 | $55,400 | $259,200 |
| 2016 | $3,050 | $249,500 | $55,400 | $194,100 |
| 2014 | $3,085 | $267,000 | $55,400 | $211,600 |
| 2013 | $3,210 | $279,300 | $55,400 | $223,900 |
Agents Affiliated with this Home
-
Bradley Stinson

Seller's Agent in 2020
Bradley Stinson
North Eastern Group Realty
(260) 615-6753
2 in this area
264 Total Sales
-
Daniss Warner

Buyer's Agent in 2020
Daniss Warner
Uptown Realty Group
(260) 413-0368
1 in this area
146 Total Sales
-
Dave McDaniel

Seller's Agent in 2017
Dave McDaniel
RE/MAX
(260) 602-6148
161 Total Sales
-
Anita Hess

Buyer's Agent in 2017
Anita Hess
Weichert Realtors - Hoosier Heartland
(260) 349-8850
189 Total Sales
-
Verna Gerber
V
Seller's Agent in 2012
Verna Gerber
North Eastern Group Realty
(260) 402-2204
76 Total Sales
Map
Source: Indiana Regional MLS
MLS Number: 202027822
APN: 02-12-08-377-012.000-074
- 4701 Covington Rd Unit 18
- 4521 Covington Rd
- 4501 Taylor St
- 4805 Palatine Dr
- 4401 Taylor St
- 2026 Randall Rd
- 5325 Crandon Ln
- 5810 Lois Ln
- 1421 N Glendale Dr
- 2802 Bellaire Dr
- 1406 Reckeweg Rd
- 6200 Wilmarbee Dr
- 2325 Elyetta St
- 3824 Forest Ridge Dr
- 3721 Mulberry Rd
- TBD Engle Rd
- 6440 Covington Rd
- 3603 Burbank Blvd
- 2101 Bayside Ct
- 2106 Bayside Ct

