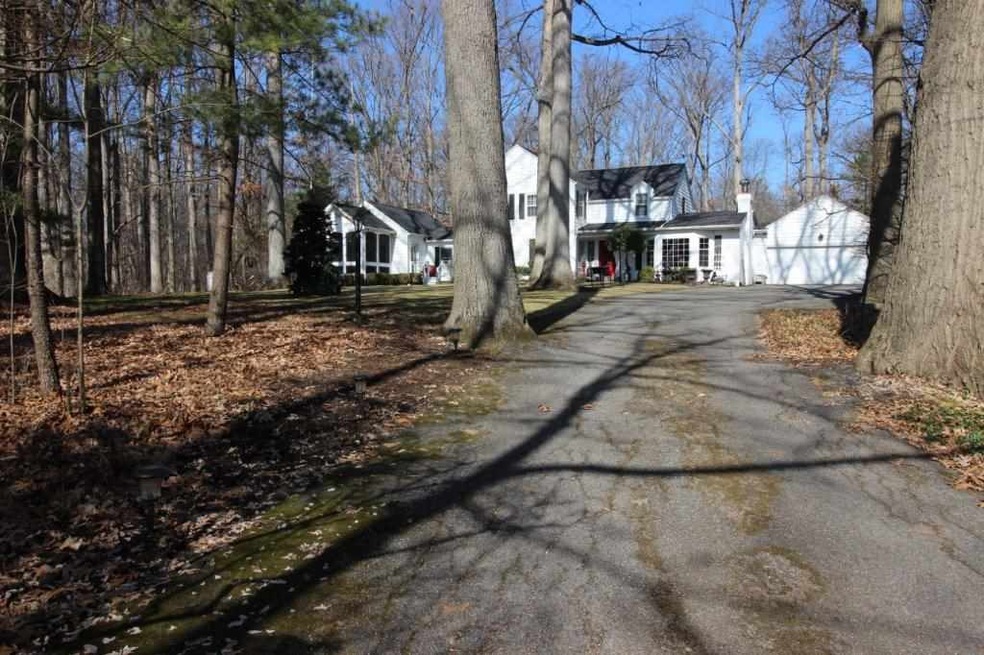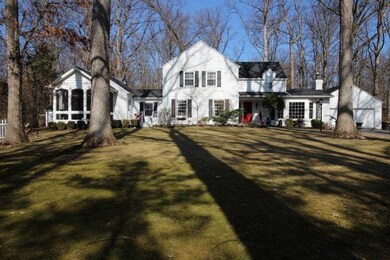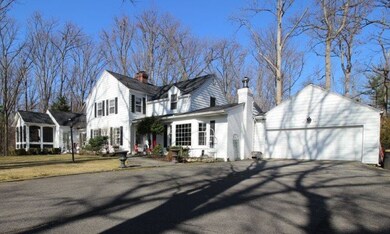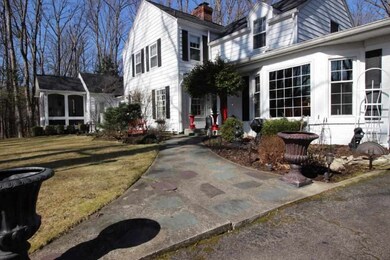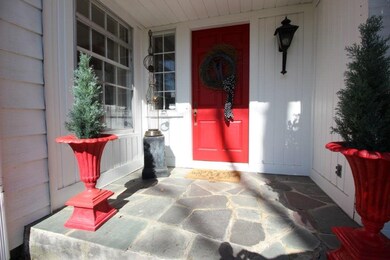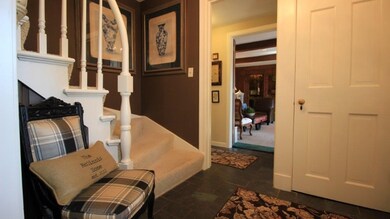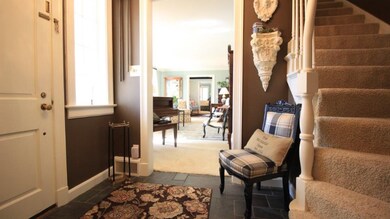
4910 Covington Rd Fort Wayne, IN 46804
Westwood NeighborhoodHighlights
- RV Parking in Community
- Fireplace in Bedroom
- Partially Wooded Lot
- 2.14 Acre Lot
- Vaulted Ceiling
- Wood Flooring
About This Home
As of August 2020Charming and Lovely Home in a sunny, yet wooded and beautiful setting. 3274 total finished Sq-ft, 4 bedrooms, 2 Full and 2 half baths on 2.15 acres. Center stage in this home are the big kitchen and solarium spaces that are open to each other and offer lots of light and panoramic views of the property. The big main floor Master bedroom opens to a den, a screen room and a morning deck. The Master bathroom has a jet tub, double sinks, tile shower, high ceiling and a skylight. Also on the 1st floor is a living room with fireplace, dining room with 3 large windows, entry foyer with curved stairway, back foyer with access to a half bath and the patios, a library with fireplace and beautiful wood trim, a den with front and back windows and double tray ceilings. 2nd floor has 3 more big bedrooms; one with its own half bath, 2 with walk in closets, a full bath in the main hall with low profile shower and a hobby-craft-storage room. Partially finished basement has a family room with the home's 3rd fireplace, a laundry area, big storage and mechanical spaces. New 35-year roof in 2015 (tear off) with moss fighter shingles ($14K). The majority of the interior rooms have been painted in the past 5 years.
Home Details
Home Type
- Single Family
Est. Annual Taxes
- $2,853
Year Built
- Built in 1948
Lot Details
- 2.14 Acre Lot
- Partially Wooded Lot
Parking
- 2 Car Attached Garage
- Garage Door Opener
Home Design
- Brick Exterior Construction
- Shingle Roof
- Asphalt Roof
Interior Spaces
- 2-Story Property
- Wet Bar
- Built-in Bookshelves
- Crown Molding
- Beamed Ceilings
- Vaulted Ceiling
- Ceiling Fan
- Skylights
- Wood Burning Fireplace
- Entrance Foyer
- Living Room with Fireplace
- 3 Fireplaces
- Formal Dining Room
- Screened Porch
- Partially Finished Basement
- 2 Bedrooms in Basement
- Security System Leased
Kitchen
- Breakfast Bar
- Gas Oven or Range
- Kitchen Island
Flooring
- Wood
- Carpet
- Tile
Bedrooms and Bathrooms
- 4 Bedrooms
- Fireplace in Bedroom
- Split Bedroom Floorplan
- En-Suite Primary Bedroom
- Walk-In Closet
- Garden Bath
Laundry
- Laundry Chute
- Gas And Electric Dryer Hookup
Utilities
- Forced Air Heating and Cooling System
- Heating System Uses Gas
Additional Features
- Patio
- Suburban Location
Community Details
- RV Parking in Community
Listing and Financial Details
- Assessor Parcel Number 02-12-08-377-012.000-074
Ownership History
Purchase Details
Home Financials for this Owner
Home Financials are based on the most recent Mortgage that was taken out on this home.Purchase Details
Home Financials for this Owner
Home Financials are based on the most recent Mortgage that was taken out on this home.Purchase Details
Purchase Details
Home Financials for this Owner
Home Financials are based on the most recent Mortgage that was taken out on this home.Similar Homes in Fort Wayne, IN
Home Values in the Area
Average Home Value in this Area
Purchase History
| Date | Type | Sale Price | Title Company |
|---|---|---|---|
| Warranty Deed | $431,500 | Stauffer Terry A | |
| Deed | $320,700 | -- | |
| Interfamily Deed Transfer | -- | None Available | |
| Warranty Deed | -- | Metropolitan Title Of India |
Mortgage History
| Date | Status | Loan Amount | Loan Type |
|---|---|---|---|
| Open | $231,500 | New Conventional | |
| Previous Owner | $219,600 | New Conventional | |
| Previous Owner | $240,000 | New Conventional | |
| Previous Owner | $44,439 | Unknown | |
| Previous Owner | $35,000 | Unknown | |
| Previous Owner | $10,000 | Credit Line Revolving | |
| Previous Owner | $80,000 | Unknown | |
| Previous Owner | $192,600 | Fannie Mae Freddie Mac |
Property History
| Date | Event | Price | Change | Sq Ft Price |
|---|---|---|---|---|
| 08/21/2020 08/21/20 | Sold | $431,500 | +7.9% | $121 / Sq Ft |
| 07/21/2020 07/21/20 | Pending | -- | -- | -- |
| 07/17/2020 07/17/20 | For Sale | $399,900 | +24.7% | $113 / Sq Ft |
| 03/24/2017 03/24/17 | Sold | $320,700 | -1.3% | $90 / Sq Ft |
| 02/24/2017 02/24/17 | Pending | -- | -- | -- |
| 02/20/2017 02/20/17 | For Sale | $324,900 | +18.4% | $91 / Sq Ft |
| 07/25/2012 07/25/12 | Sold | $274,500 | -5.3% | $74 / Sq Ft |
| 07/06/2012 07/06/12 | Pending | -- | -- | -- |
| 02/22/2012 02/22/12 | For Sale | $289,900 | -- | $79 / Sq Ft |
Tax History Compared to Growth
Tax History
| Year | Tax Paid | Tax Assessment Tax Assessment Total Assessment is a certain percentage of the fair market value that is determined by local assessors to be the total taxable value of land and additions on the property. | Land | Improvement |
|---|---|---|---|---|
| 2024 | $5,124 | $425,000 | $55,400 | $369,600 |
| 2022 | $5,156 | $436,000 | $55,400 | $380,600 |
| 2021 | $5,204 | $439,800 | $55,400 | $384,400 |
| 2020 | $3,110 | $263,100 | $55,400 | $207,700 |
| 2019 | $5,794 | $263,100 | $55,400 | $207,700 |
| 2018 | $7,095 | $316,700 | $55,400 | $261,300 |
| 2017 | $3,836 | $314,600 | $55,400 | $259,200 |
| 2016 | $3,050 | $249,500 | $55,400 | $194,100 |
| 2014 | $3,085 | $267,000 | $55,400 | $211,600 |
| 2013 | $3,210 | $279,300 | $55,400 | $223,900 |
Agents Affiliated with this Home
-
Bradley Stinson

Seller's Agent in 2020
Bradley Stinson
North Eastern Group Realty
(260) 615-6753
2 in this area
264 Total Sales
-
Daniss Warner

Buyer's Agent in 2020
Daniss Warner
Uptown Realty Group
(260) 413-0368
1 in this area
146 Total Sales
-
Dave McDaniel

Seller's Agent in 2017
Dave McDaniel
RE/MAX
(260) 602-6148
161 Total Sales
-
Anita Hess

Buyer's Agent in 2017
Anita Hess
Weichert Realtors - Hoosier Heartland
(260) 349-8850
189 Total Sales
-
Verna Gerber
V
Seller's Agent in 2012
Verna Gerber
North Eastern Group Realty
(260) 402-2204
76 Total Sales
Map
Source: Indiana Regional MLS
MLS Number: 201706608
APN: 02-12-08-377-012.000-074
- 4701 Covington Rd Unit 18
- 4521 Covington Rd
- 4501 Taylor St
- 4805 Palatine Dr
- 4401 Taylor St
- 2026 Randall Rd
- 5325 Crandon Ln
- 5810 Lois Ln
- 1421 N Glendale Dr
- 2802 Bellaire Dr
- 1406 Reckeweg Rd
- 6200 Wilmarbee Dr
- 2325 Elyetta St
- 3824 Forest Ridge Dr
- 3721 Mulberry Rd
- TBD Engle Rd
- 6440 Covington Rd
- 3603 Burbank Blvd
- 2101 Bayside Ct
- 1412 Hawthorn Rd
