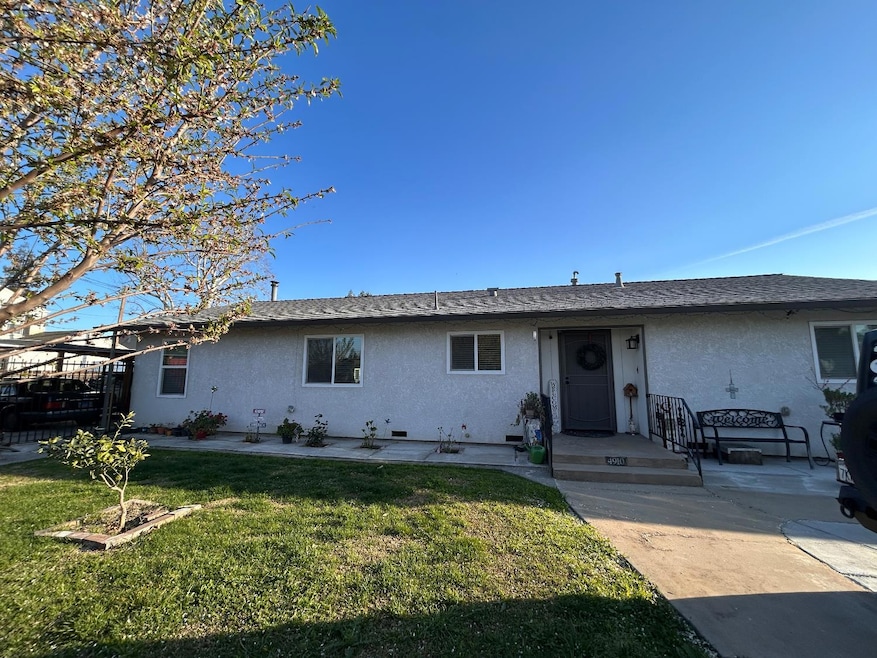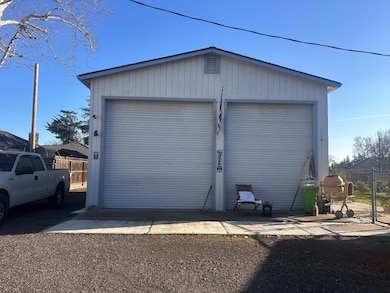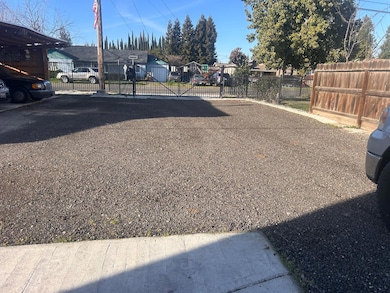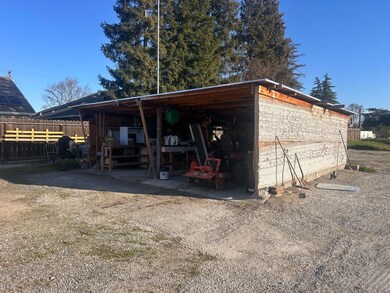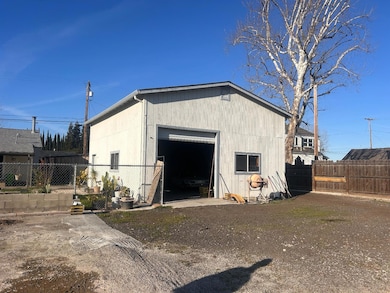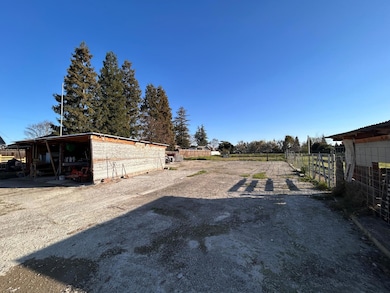4910 E Zeering Rd Denair, CA 95316
Estimated payment $5,599/month
Highlights
- Horses Allowed On Property
- 0.96 Acre Lot
- No HOA
- RV Garage
- Quartz Countertops
- Bathtub with Shower
About This Home
Nestled on nearly 1 acre, this beautiful ranchette offers the perfect blend of country living and city convenience. Featuring a huge shop and ample pasture space, it's ideal for animal lovers, hobbyists, or those in need of extra storage. The home boasts a spacious layout with luxury vinyl plank flooring throughout and a stylish kitchen with quartz countertops. Located in the heart of Denair, this property provides easy access to city facilities and highways while still offering a peaceful rural atmosphere. Don't miss this rare opportunity to own a versatile and well-located ranchette schedule a viewing today!
Home Details
Home Type
- Single Family
Year Built
- Built in 1981
Lot Details
- 0.96 Acre Lot
- Back Yard Fenced
- Property is zoned Ranchette
Parking
- 2 Car Garage
- Workshop in Garage
- Front Facing Garage
- RV Garage
Home Design
- Raised Foundation
- Composition Roof
- Stucco
Interior Spaces
- 1,680 Sq Ft Home
- 1-Story Property
- Self Contained Fireplace Unit Or Insert
- Living Room
- Family or Dining Combination
- Vinyl Flooring
- Property Views
Kitchen
- Free-Standing Gas Oven
- Free-Standing Gas Range
- Microwave
- Dishwasher
- Quartz Countertops
- Disposal
Bedrooms and Bathrooms
- 3 Bedrooms
- 2 Full Bathrooms
- Quartz Bathroom Countertops
- Bathtub with Shower
- Separate Shower
Laundry
- Laundry in unit
- Laundry Cabinets
Home Security
- Carbon Monoxide Detectors
- Fire and Smoke Detector
Utilities
- Central Heating and Cooling System
- 220 Volts
Additional Features
- Pasture
- Horses Allowed On Property
Community Details
- No Home Owners Association
Listing and Financial Details
- Assessor Parcel Number 024-024-033-000
Map
Home Values in the Area
Average Home Value in this Area
Tax History
| Year | Tax Paid | Tax Assessment Tax Assessment Total Assessment is a certain percentage of the fair market value that is determined by local assessors to be the total taxable value of land and additions on the property. | Land | Improvement |
|---|---|---|---|---|
| 2025 | $7,501 | $642,029 | $404,850 | $237,179 |
| 2024 | $7,329 | $629,441 | $396,912 | $232,529 |
| 2023 | $7,124 | $617,100 | $389,130 | $227,970 |
| 2022 | $6,166 | $534,000 | $288,000 | $246,000 |
| 2021 | $4,873 | $420,470 | $222,849 | $197,621 |
| 2020 | $4,828 | $416,159 | $220,564 | $195,595 |
| 2019 | $4,578 | $408,000 | $216,240 | $191,760 |
| 2018 | $2,493 | $216,136 | $78,724 | $137,412 |
| 2017 | $2,420 | $211,899 | $77,181 | $134,718 |
| 2016 | $2,404 | $207,745 | $75,668 | $132,077 |
| 2015 | $2,291 | $204,626 | $74,532 | $130,094 |
| 2014 | $2,283 | $200,619 | $73,073 | $127,546 |
Property History
| Date | Event | Price | List to Sale | Price per Sq Ft | Prior Sale |
|---|---|---|---|---|---|
| 09/23/2025 09/23/25 | For Sale | $958,000 | +58.3% | $570 / Sq Ft | |
| 02/04/2022 02/04/22 | Sold | $605,000 | +2.6% | $360 / Sq Ft | View Prior Sale |
| 01/12/2022 01/12/22 | Pending | -- | -- | -- | |
| 01/08/2022 01/08/22 | For Sale | -- | -- | -- | |
| 11/30/2021 11/30/21 | Pending | -- | -- | -- | |
| 11/25/2021 11/25/21 | For Sale | $589,950 | +47.5% | $351 / Sq Ft | |
| 05/18/2018 05/18/18 | Sold | $400,000 | -16.5% | $238 / Sq Ft | View Prior Sale |
| 04/30/2018 04/30/18 | Pending | -- | -- | -- | |
| 11/08/2017 11/08/17 | For Sale | $479,000 | -- | $285 / Sq Ft |
Purchase History
| Date | Type | Sale Price | Title Company |
|---|---|---|---|
| Grant Deed | $605,000 | Old Republic Title | |
| Grant Deed | $495,000 | Old Republic Title Company | |
| Grant Deed | $400,000 | Chicago Title | |
| Interfamily Deed Transfer | -- | None Available | |
| Grant Deed | $137,000 | Stewart Title |
Mortgage History
| Date | Status | Loan Amount | Loan Type |
|---|---|---|---|
| Open | $447,700 | New Conventional | |
| Previous Owner | $300,000 | New Conventional |
Source: MetroList
MLS Number: 225124622
APN: 024-24-33
- 3725 Alameda Ave
- 4200 Katella Dr
- 4530 Maximus Rd
- 4215 Riopel Ave
- 3416 N Gratton Rd
- 4625 E Monte Vista Ave
- 4115 Valkommen Dr
- 4114 Valkommen Dr
- 2912 Marazan St
- 2604 Brickburg St
- 3620 E Monte Vista Ave
- 3533 Dillion Way
- 4513 E Tuolumne Rd
- 3368 Haven Way
- 3418 N Waring Rd Unit 79
- 2897 Margot Ln
- 2531 Latour Ct
- 2970 E Tuolumne Rd
- 2880 N Quincy Rd
- 1980 Wyndfair Dr
- 662 Helen Dr
- 4610 Fosberg Rd
- 351 E Monte Vista Ave
- 1749 N Olive Ave
- 3639 Nicole Ct
- 275 E Minnesota Ave
- 303 Wayside Dr
- 300 Tampa St
- 1317 Myrtle St Unit 2
- 2900 Andre Ln Unit 237
- 134 Starr Ave
- 152 20th Century Blvd
- 940 Collegeview Dr
- 3701 Crowell Rd
- 1360 Shady Ln Unit 316
- 4389 N Walnut Rd
- 312 W Main St
- 312 W Main St
- 312 W Main St
- 472 Villa Woods Dr
