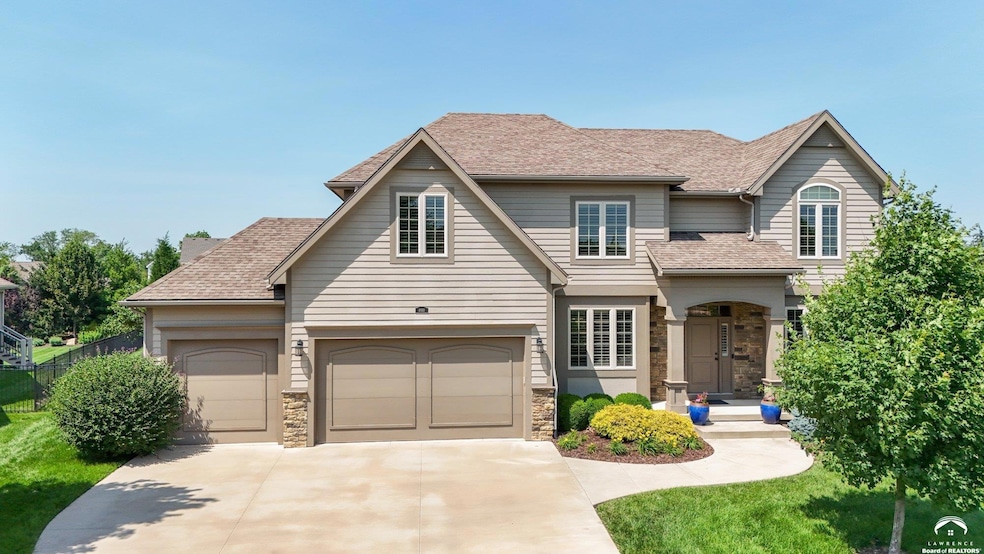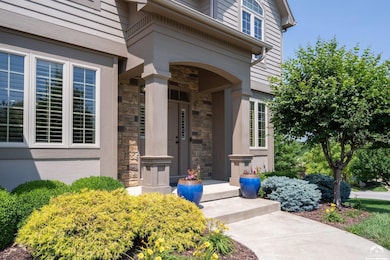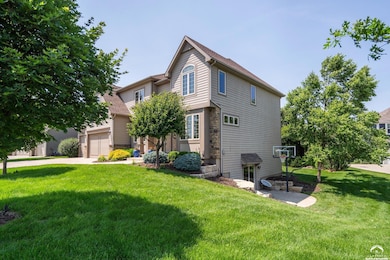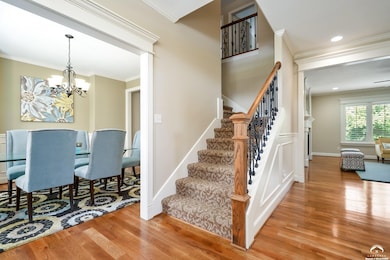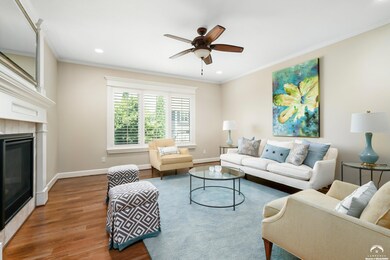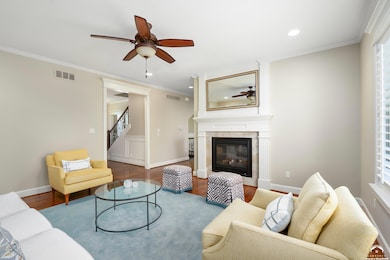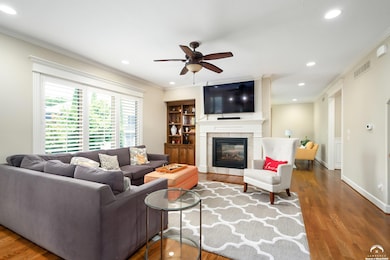
4910 Hickok Ct Lawrence, KS 66049
West Lawrence NeighborhoodEstimated payment $6,293/month
Highlights
- Clubhouse
- Wood Flooring
- Wood Frame Window
- Quail Run Elementary School Rated A-
- Community Pool
- 3 Car Attached Garage
About This Home
Be sure to view the Virtual Tour herein - very helpful and revealing. Fantastic two-story in desired Westwood Hills Neighborhood. Community Pool. One-owner - meticulously maintained. Four bedrooms up and one in Basement. Exquisite Principal Bedroom and Bath Suite second level. Great closet storage everywhere. Laundry facilities second level. One secondary bedroom with its own bath; two others have private sinks and "Jack & Jill" shared bath. Very large Kitchen. Vaulted eating area in Kitchen. Family Room with see-thru fireplace into Living Room. Main level private office off front foyer - built-in cabinets and drawers. Gas cooktop and roomy Kitchen island. Walk-in pantry. Lovely Dining Room with view. Kitchen opens onto 13x13 screened porch. Huge outdoor patio with built-in firepit and bar-be-que and stone walls for extra seating. Enormous corner lot with wrought iron fenced backyard. Basketball goal off lower-level patio. Walkout basement. Rec Room in Basement along with elaborate bar area. Interior just painted. Lots of outdoor color with plants, flowers and bushes. Move-in ready with quick possession.
Home Details
Home Type
- Single Family
Est. Annual Taxes
- $10,998
Year Built
- Built in 2014
Lot Details
- Wrought Iron Fence
- Irrigation Equipment
HOA Fees
- $130 Monthly HOA Fees
Parking
- 3 Car Attached Garage
- Garage Door Opener
Home Design
- Frame Construction
- Architectural Shingle Roof
- Wood Siding
- Masonite
Interior Spaces
- 2-Story Property
- Paddle Fans
- Gas Log Fireplace
- Double Pane Windows
- Wood Frame Window
- Family Room
- Living Room with Fireplace
- Dining Room
- Utility Room
Kitchen
- Eat-In Kitchen
- Built-In Oven
- Gas Range
- Microwave
- Dishwasher
- Kitchen Island
- Disposal
Flooring
- Wood
- Carpet
- Tile
Bedrooms and Bathrooms
- 5 Bedrooms
Finished Basement
- Walk-Out Basement
- Basement Fills Entire Space Under The House
Outdoor Features
- Screened Patio
Schools
- Free State High School
Utilities
- Central Air
- Heating System Uses Natural Gas
- Natural Gas Connected
Community Details
Overview
- Association Phone (785) 766-9078
- Westwood Hills Subdivision
Amenities
- Clubhouse
Recreation
- Community Pool
Map
Home Values in the Area
Average Home Value in this Area
Tax History
| Year | Tax Paid | Tax Assessment Tax Assessment Total Assessment is a certain percentage of the fair market value that is determined by local assessors to be the total taxable value of land and additions on the property. | Land | Improvement |
|---|---|---|---|---|
| 2025 | $10,998 | $88,723 | $15,180 | $73,543 |
| 2024 | $10,998 | $87,067 | $15,525 | $71,542 |
| 2023 | $11,192 | $86,089 | $13,455 | $72,634 |
| 2022 | $10,342 | $79,051 | $13,455 | $65,596 |
| 2021 | $10,103 | $75,152 | $11,401 | $63,751 |
| 2020 | $10,024 | $74,945 | $11,401 | $63,544 |
| 2019 | $9,996 | $74,807 | $11,401 | $63,406 |
| 2018 | $9,706 | $72,116 | $11,401 | $60,715 |
| 2017 | $9,507 | $69,862 | $11,401 | $58,461 |
| 2016 | $8,991 | $69,000 | $10,356 | $58,644 |
| 2015 | -- | $67,321 | $10,356 | $56,965 |
| 2014 | -- | $10,806 | $10,806 | $0 |
Property History
| Date | Event | Price | Change | Sq Ft Price |
|---|---|---|---|---|
| 06/10/2025 06/10/25 | For Sale | $949,900 | -- | $222 / Sq Ft |
Mortgage History
| Date | Status | Loan Amount | Loan Type |
|---|---|---|---|
| Closed | $300,000 | Credit Line Revolving |
Similar Homes in Lawrence, KS
Source: Lawrence Board of REALTORS®
MLS Number: 163671
APN: 023-068-28-0-20-01-004.00-0
- 4906 Hickok Ct
- 204 Landon Ct
- 322 Dole Dr
- 237 Landon Ct
- 339 Dole Dr
- 5113 Parker Ct
- 5117 Parker Ct
- 209 Eisenhower Dr
- 1008 N 1700 Rd
- 5245 Overland Dr Unit C11
- 5245 Overland Dr Unit D6
- 113 Walker Place
- 4205 Saddlehorn Dr
- 404 Jane Ct
- 408 Vine Dr
- 5012 Congressional Way
- 226 Tumbleweed Dr
- 4921 Colonial Way
- 5204 Deer Run Ct
- 533 Eldridge St
- 5401 Rock Chalk Dr
- 5400 Overland Dr
- 4500 Overland Dr
- 5555 W 6th St
- 530 Eldridge St
- 700 Comet Ln
- 3612 Parkview Ct
- 3416 Morning Dove Cir
- 546 Frontier Rd
- 660 Gateway Ct
- 1501 George Williams Way
- 1501 Crossgate Dr
- 2600 W 6th St
- 1525 Birdie Way
- 3409 Seminole Dr
- 2901 University Dr Unit E
- 5000 Clinton Pkwy
- 4410 Clinton Pkwy
- 2601 Dover Square
- 211 Mount Hope Ct Unit 211#14
