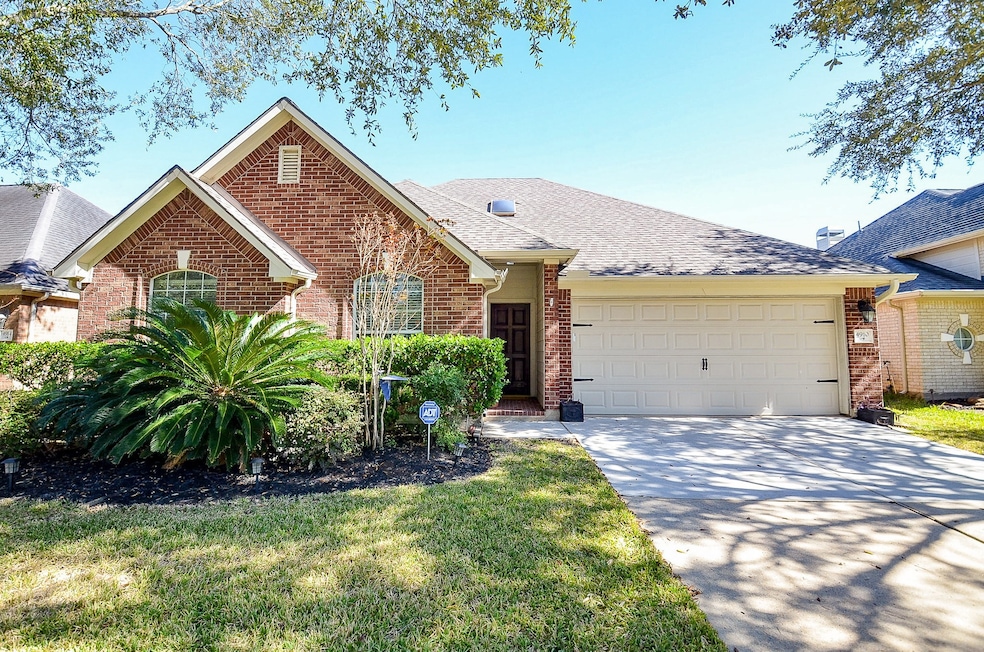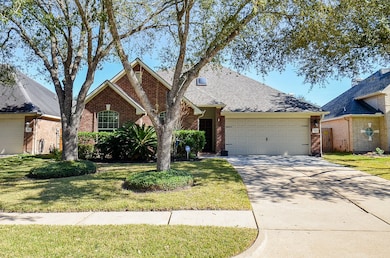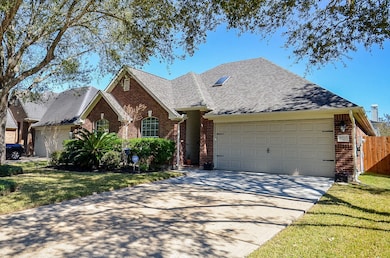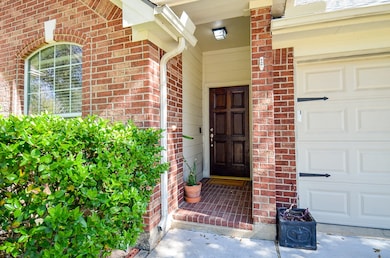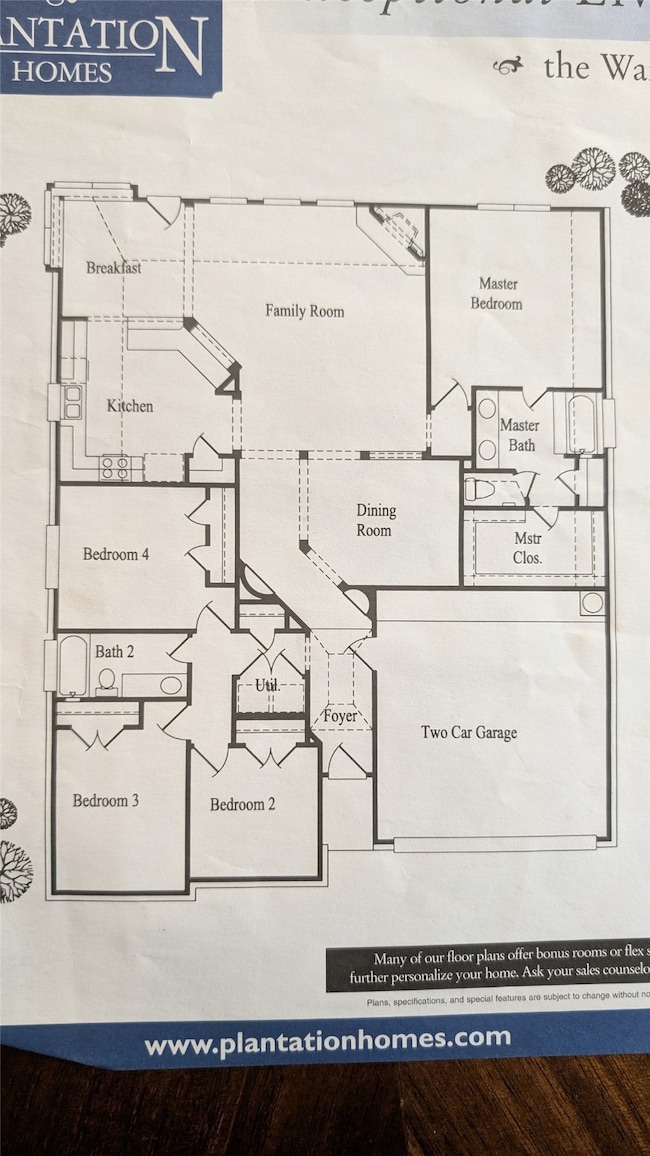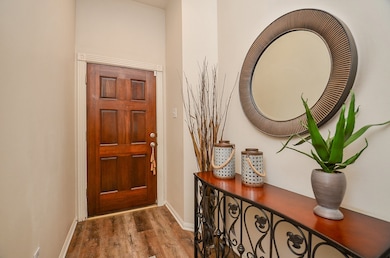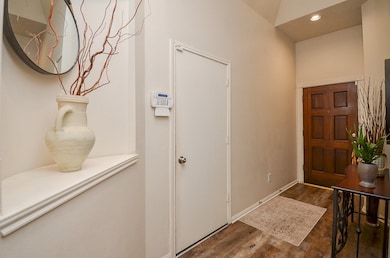4910 Mission Lake Ct Richmond, TX 77407
Aliana NeighborhoodEstimated payment $2,438/month
Highlights
- Adjacent to Greenbelt
- Traditional Architecture
- Home Office
- Oakland Elementary School Rated A
- 1 Fireplace
- Breakfast Area or Nook
About This Home
Welcome to this inviting Richmond home offering a thoughtful layout and comfortable living spaces throughout. The home features a formal dining room and a dedicated office, providing both elegance and functionality. The living room includes a cozy corner fireplace and opens seamlessly to the modern kitchen, which offers bar seating and flows into a bright breakfast nook—ideal for casual meals or entertaining. The primary bedroom serves as a relaxing retreat with an ensuite bath that includes dual sinks, a soaking tub, a walk-in shower, and a spacious walk-in closet. Two additional bedrooms provide flexibility for guests, hobbies, or work. Step outside to enjoy a fully fenced yard with a patio and plenty of green space, perfect for outdoor relaxation or gatherings. Situated in a convenient Richmond location, this home is close to nearby parks, schools, shopping, and dining options, with easy access to major roadways for commuting or exploring the surrounding area.
Listing Agent
Janice Breau
Orchard Brokerage License #0647755 Listed on: 11/13/2025
Open House Schedule
-
Sunday, November 23, 20252:00 to 4:00 pm11/23/2025 2:00:00 PM +00:0011/23/2025 4:00:00 PM +00:00Add to Calendar
Home Details
Home Type
- Single Family
Est. Annual Taxes
- $6,816
Year Built
- Built in 2002
Lot Details
- 6,316 Sq Ft Lot
- Adjacent to Greenbelt
- Back Yard Fenced
HOA Fees
- $25 Monthly HOA Fees
Parking
- 2 Car Attached Garage
Home Design
- Traditional Architecture
- Brick Exterior Construction
- Slab Foundation
- Composition Roof
Interior Spaces
- 2,426 Sq Ft Home
- 1-Story Property
- Wired For Sound
- Ceiling Fan
- 1 Fireplace
- Window Treatments
- Entrance Foyer
- Family Room Off Kitchen
- Living Room
- Combination Kitchen and Dining Room
- Home Office
- Utility Room
- Washer Hookup
- Security System Owned
Kitchen
- Breakfast Area or Nook
- Breakfast Bar
- Gas Oven
- Gas Cooktop
- Microwave
- Dishwasher
- Disposal
Flooring
- Tile
- Vinyl
Bedrooms and Bathrooms
- 3 Bedrooms
- 2 Full Bathrooms
- Double Vanity
- Soaking Tub
- Bathtub with Shower
- Separate Shower
Schools
- Oakland Elementary School
- Bowie Middle School
- Travis High School
Utilities
- Central Heating and Cooling System
Community Details
- Crest Management Association, Phone Number (281) 579-0761
- Waterside Village Sec 1 Subdivision
Map
Home Values in the Area
Average Home Value in this Area
Tax History
| Year | Tax Paid | Tax Assessment Tax Assessment Total Assessment is a certain percentage of the fair market value that is determined by local assessors to be the total taxable value of land and additions on the property. | Land | Improvement |
|---|---|---|---|---|
| 2025 | $5,048 | $340,990 | $42,900 | $298,090 |
| 2024 | $5,048 | $315,205 | -- | $315,938 |
| 2023 | $4,585 | $286,550 | $0 | $305,616 |
| 2022 | $5,057 | $260,500 | $0 | $267,880 |
| 2021 | $5,430 | $236,820 | $30,000 | $206,820 |
| 2020 | $5,486 | $234,120 | $30,000 | $204,120 |
| 2019 | $5,664 | $229,850 | $30,000 | $199,850 |
| 2018 | $5,318 | $215,410 | $30,000 | $185,410 |
| 2017 | $5,473 | $217,690 | $30,000 | $187,690 |
| 2016 | $5,195 | $206,660 | $30,000 | $176,660 |
| 2015 | $2,993 | $192,510 | $30,000 | $162,510 |
| 2014 | $2,837 | $175,010 | $30,000 | $145,010 |
Property History
| Date | Event | Price | List to Sale | Price per Sq Ft |
|---|---|---|---|---|
| 11/13/2025 11/13/25 | For Sale | $350,000 | -- | $144 / Sq Ft |
Purchase History
| Date | Type | Sale Price | Title Company |
|---|---|---|---|
| Deed | -- | -- | |
| Vendors Lien | -- | Stewart Title | |
| Vendors Lien | -- | Stewart Title | |
| Deed | -- | -- |
Mortgage History
| Date | Status | Loan Amount | Loan Type |
|---|---|---|---|
| Previous Owner | $221,600 | Purchase Money Mortgage | |
| Previous Owner | $118,432 | No Value Available | |
| Closed | $29,608 | No Value Available |
Source: Houston Association of REALTORS®
MLS Number: 37679866
APN: 9170-01-002-0150-907
- 4923 Lake Daniel Ct
- 20318 Pebble Hollow
- 5103 Quill Rush Way
- 20418 Jade Park Dr
- 6811 Fleetwood Crescent Way
- 1723 Magnolia Lake Ln
- 1415 Rogers Lake Ln
- 20611 Garden Ridge Canyon
- 1410 Waterside Village Dr
- 1710 Sabine Ln
- 20015 Flax Flower Dr
- 5310 Gibralter Place
- 5302 Marble Ravine Dr
- 1507 Lake Pauline Ct
- 1111 Honey Rose Ct
- 5315 Persimmon Pass
- 20210 Stonebridge Terrace Dr
- 1010 Grevillea Cir
- 20507 Pink Granite Valley
- 5214 Lotus Canyon Ct
- 4926 Lake Gladewater Ct
- 4815 Mission Lake Ct
- 1901 Waterside Village Dr
- 5342 Gibralter Place
- 19727 Norfolk Ridge Way
- 5218 Hickory Harvest Dr
- 5110 Ruby Rock Way
- 19252 W Bellfort Rd
- 5311 Persimmon Pass
- 19914 Sagebrush Cove
- 5315 Persimmon Pass
- 20526 Pink Granite Valley
- 19400 W Bellfort Blvd
- 7810 W Grand Pkwy S Unit 400
- 20335 Weeping Pine Way
- 4355 Thornapple Hills Ct
- 20214 Weeping Pine Way
- 5410 Wildbrush Dr
- 5715 Water Violet Ln
- 5531 Drumlin Field Way
