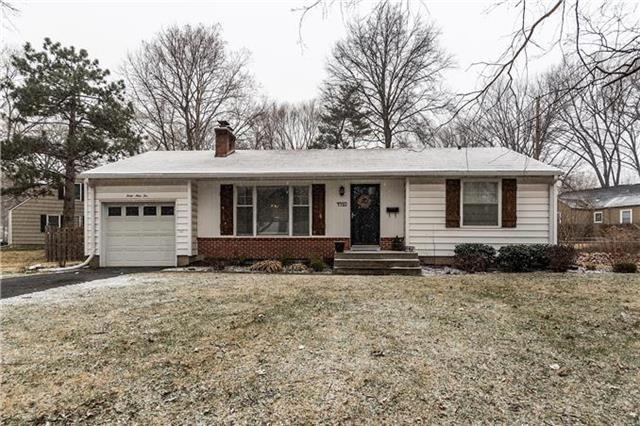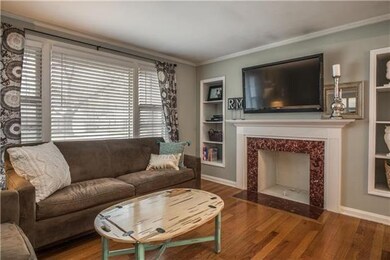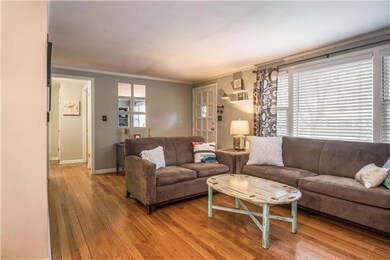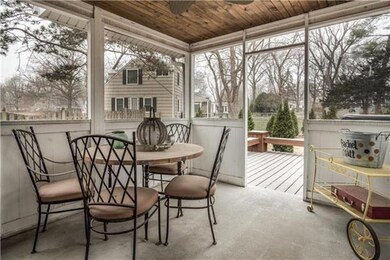
4910 Tomahawk Rd Prairie Village, KS 66208
Highlights
- Vaulted Ceiling
- Ranch Style House
- Granite Countertops
- Prairie Elementary School Rated A
- Wood Flooring
- Screened Porch
About This Home
As of September 2021Charming Prairie Village ranch on a beautiful, large lot. Big ticket items are new: roof (installed soon), A/C, furnace & water heater. Nicely appointed & remodeled kitchen w/ SS appliances, granite countertops and updated backsplash. Refrigerator stays! Hardwoods thru-out the main. Fully fenced b/yard with newer deck and paver patio. Stylish home, lives large - check out this basement! Well maintained, move-in ready. Don't miss this opportunity - just minutes from parks, schools and all that PV offers!
Last Agent to Sell the Property
Compass Realty Group License #BR00032229 Listed on: 03/15/2017

Home Details
Home Type
- Single Family
Est. Annual Taxes
- $2,420
Year Built
- Built in 1950
Lot Details
- 0.27 Acre Lot
- Wood Fence
- Aluminum or Metal Fence
- Level Lot
- Many Trees
HOA Fees
- $2 Monthly HOA Fees
Parking
- 1 Car Attached Garage
- Front Facing Garage
- Garage Door Opener
Home Design
- Ranch Style House
- Traditional Architecture
- Composition Roof
- Vinyl Siding
Interior Spaces
- Wet Bar: Ceramic Tiles, Shower Over Tub, Shades/Blinds, Wood Floor, Ceiling Fan(s), Pantry, Fireplace
- Built-In Features: Ceramic Tiles, Shower Over Tub, Shades/Blinds, Wood Floor, Ceiling Fan(s), Pantry, Fireplace
- Vaulted Ceiling
- Ceiling Fan: Ceramic Tiles, Shower Over Tub, Shades/Blinds, Wood Floor, Ceiling Fan(s), Pantry, Fireplace
- Skylights
- Shades
- Plantation Shutters
- Drapes & Rods
- Living Room with Fireplace
- Formal Dining Room
- Screened Porch
- Fire and Smoke Detector
Kitchen
- Gas Oven or Range
- Dishwasher
- Granite Countertops
- Laminate Countertops
- Disposal
Flooring
- Wood
- Wall to Wall Carpet
- Linoleum
- Laminate
- Stone
- Ceramic Tile
- Luxury Vinyl Plank Tile
- Luxury Vinyl Tile
Bedrooms and Bathrooms
- 2 Bedrooms
- Cedar Closet: Ceramic Tiles, Shower Over Tub, Shades/Blinds, Wood Floor, Ceiling Fan(s), Pantry, Fireplace
- Walk-In Closet: Ceramic Tiles, Shower Over Tub, Shades/Blinds, Wood Floor, Ceiling Fan(s), Pantry, Fireplace
- 1 Full Bathroom
- Double Vanity
- <<tubWithShowerToken>>
Basement
- Sump Pump
- Laundry in Basement
Schools
- Prairie Elementary School
- Sm East High School
Additional Features
- City Lot
- Forced Air Heating and Cooling System
Community Details
- Association fees include curbside recycling, trash pick up
- Prairie Village Subdivision
Listing and Financial Details
- Exclusions: See Disclosure
- Assessor Parcel Number OP55000045 0065
Ownership History
Purchase Details
Home Financials for this Owner
Home Financials are based on the most recent Mortgage that was taken out on this home.Purchase Details
Home Financials for this Owner
Home Financials are based on the most recent Mortgage that was taken out on this home.Purchase Details
Home Financials for this Owner
Home Financials are based on the most recent Mortgage that was taken out on this home.Purchase Details
Home Financials for this Owner
Home Financials are based on the most recent Mortgage that was taken out on this home.Similar Homes in Prairie Village, KS
Home Values in the Area
Average Home Value in this Area
Purchase History
| Date | Type | Sale Price | Title Company |
|---|---|---|---|
| Warranty Deed | -- | Platinum Title Llc | |
| Warranty Deed | -- | None Available | |
| Warranty Deed | -- | Chicago Title Insurance Co | |
| Interfamily Deed Transfer | -- | Chicago Title Insurance Co |
Mortgage History
| Date | Status | Loan Amount | Loan Type |
|---|---|---|---|
| Open | $62,000 | Credit Line Revolving | |
| Open | $200,000 | New Conventional | |
| Previous Owner | $210,433 | New Conventional | |
| Previous Owner | $165,938 | FHA |
Property History
| Date | Event | Price | Change | Sq Ft Price |
|---|---|---|---|---|
| 06/08/2022 06/08/22 | Pending | -- | -- | -- |
| 06/07/2022 06/07/22 | For Sale | $250,000 | +13.6% | $182 / Sq Ft |
| 09/17/2021 09/17/21 | Sold | -- | -- | -- |
| 06/20/2017 06/20/17 | Sold | -- | -- | -- |
| 03/18/2017 03/18/17 | Pending | -- | -- | -- |
| 03/15/2017 03/15/17 | For Sale | $220,000 | -- | $240 / Sq Ft |
Tax History Compared to Growth
Tax History
| Year | Tax Paid | Tax Assessment Tax Assessment Total Assessment is a certain percentage of the fair market value that is determined by local assessors to be the total taxable value of land and additions on the property. | Land | Improvement |
|---|---|---|---|---|
| 2024 | $4,432 | $37,674 | $22,310 | $15,364 |
| 2023 | $4,389 | $36,892 | $21,251 | $15,641 |
| 2022 | $3,467 | $28,750 | $18,477 | $10,273 |
| 2021 | $3,944 | $31,326 | $18,477 | $12,849 |
| 2020 | $3,857 | $30,302 | $16,799 | $13,503 |
| 2019 | $3,569 | $27,692 | $13,999 | $13,693 |
| 2018 | $3,385 | $26,243 | $12,725 | $13,518 |
| 2017 | $2,790 | $21,103 | $9,787 | $11,316 |
| 2016 | $2,715 | $20,205 | $6,987 | $13,218 |
| 2015 | $2,662 | $20,067 | $6,987 | $13,080 |
| 2013 | -- | $19,205 | $6,079 | $13,126 |
Agents Affiliated with this Home
-
KBT KCN Team
K
Seller's Agent in 2021
KBT KCN Team
ReeceNichols - Leawood
(913) 293-6662
94 in this area
2,125 Total Sales
-
Brooke Miller

Seller Co-Listing Agent in 2021
Brooke Miller
ReeceNichols - Country Club Plaza
(816) 679-0805
27 in this area
474 Total Sales
-
Bill Allen

Buyer's Agent in 2021
Bill Allen
BHG Kansas City Homes
(816) 590-5363
23 in this area
115 Total Sales
-
Twyla Rist
T
Seller's Agent in 2017
Twyla Rist
Compass Realty Group
(913) 269-0929
5 in this area
116 Total Sales
-
Marcia Merritt

Seller Co-Listing Agent in 2017
Marcia Merritt
BHG Kansas City Homes
(913) 568-3685
5 in this area
82 Total Sales
Map
Source: Heartland MLS
MLS Number: 2035676
APN: OP55000045-0065
- 7407 Roe Ave
- 7504 Briar Dr
- 5110 W 72nd Terrace
- 4709 W 75th St
- 5122 W 72nd Terrace
- 7236 Roe Ave
- 7143 Cedar St
- 4820 W 76th St
- 5125 W 75th St
- 5137 W 75th St
- 5202 W 72nd Terrace
- 7210 Linden St
- 7481 Village Dr
- 7124 Cedar St
- 4717 W 76th St
- 5212 W 76th St
- 7106 Linden St
- 4617 W 72nd St
- 7609 Juniper St
- 4908 W 77th St






