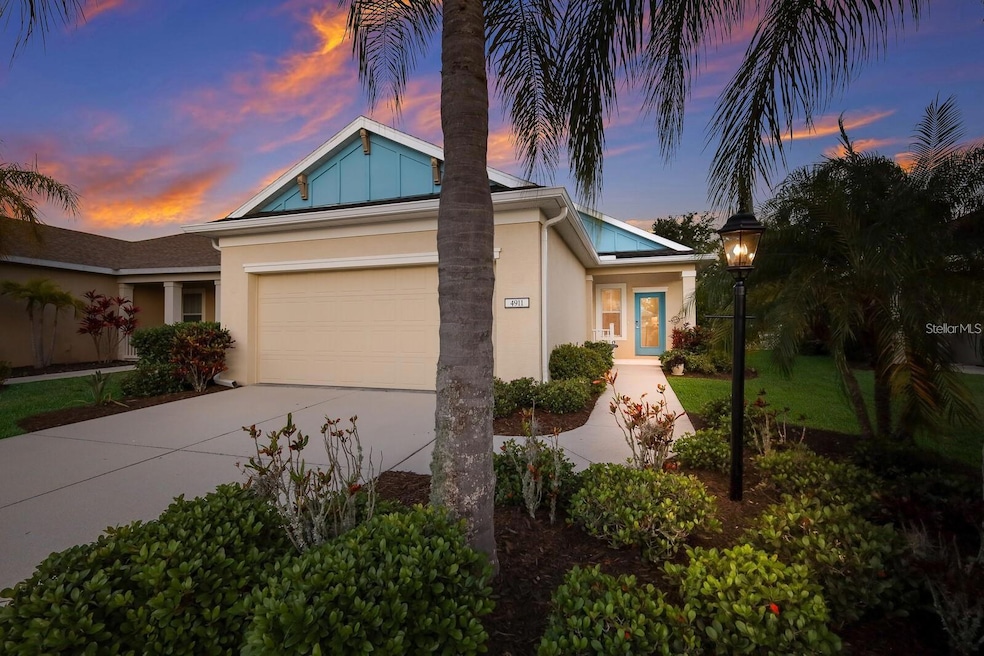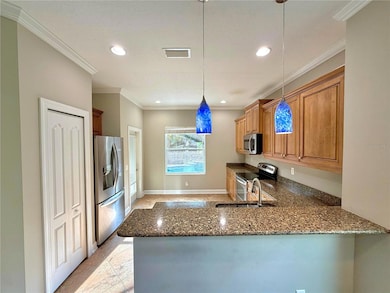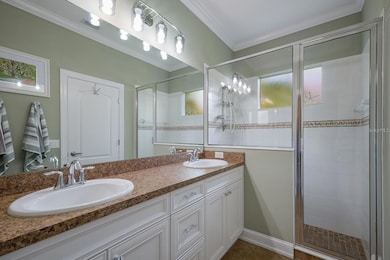
4911 Boston Common Glen Bradenton, FL 34211
Highlights
- Screened Pool
- Gated Community
- Open Floorplan
- B.D. Gullett Elementary School Rated A-
- View of Trees or Woods
- Great Room
About This Home
Stunning 2-bed, 2-bath pool home with a 2-car garage finishes located in a highly sought-after gated community of Central Park in Lakewood Ranch. PREMIUM HOME FEATURES: PRIVATE, GAS-HEATED , SALT-WATER POOL Tile flooring throughout the house (NO CARPET). Gourmet Kitchen with Granite Counters, Stainless Steel Appliances, Upgraded Solid Wood Cabinets, and Under-Cabinet Lighting. High-end architectural details: Coffered Tray Ceiling, Crown Molding, Hurricane shutters, Natural Gas Community. Rent includes access to Gated Entry, Two DOG PARKS, PLAYGROUND, SPLASH PAD, TENNIS COURTS, and SPORTS FIELDS. Unbeatable location! TOP RATED SCHOOLS! 30 minutes to a world-famous Siesta Key Beach. 10 minutes from Costco & Sam's Club. Minutes from UTC Shopping, A-Rated Schools (LWR High School, etc.), LECOM, and dining. Easy access to SRQ Airport and Downtown Sarasota.1st month $3095, seciurity deposit $3095 , application-$35 -background check and income verification .Schedule your showing today!
Listing Agent
FUTURE HOME REALTY INC Brokerage Phone: 813-855-4982 License #3320475 Listed on: 11/23/2025

Home Details
Home Type
- Single Family
Year Built
- Built in 2012
Lot Details
- 6,543 Sq Ft Lot
- Northwest Facing Home
- Landscaped
- Native Plants
Parking
- 2 Car Attached Garage
- Driveway
Home Design
- Entry on the 1st floor
Interior Spaces
- 1,156 Sq Ft Home
- 1-Story Property
- Open Floorplan
- Crown Molding
- Coffered Ceiling
- Tray Ceiling
- Ceiling Fan
- Shutters
- Blinds
- Sliding Doors
- Great Room
- Family Room Off Kitchen
- Inside Utility
- Tile Flooring
- Views of Woods
Kitchen
- Eat-In Kitchen
- Walk-In Pantry
- Range
- Microwave
- Dishwasher
- Granite Countertops
- Disposal
Bedrooms and Bathrooms
- 2 Bedrooms
- En-Suite Bathroom
- 2 Full Bathrooms
- Private Water Closet
- Shower Only
Laundry
- Laundry closet
- Dryer
- Washer
Home Security
- Hurricane or Storm Shutters
- Fire and Smoke Detector
Eco-Friendly Details
- Reclaimed Water Irrigation System
Pool
- Screened Pool
- Heated In Ground Pool
- Saltwater Pool
- Fence Around Pool
- Pool Lighting
Outdoor Features
- Screened Patio
- Exterior Lighting
- Rain Gutters
- Rear Porch
Schools
- Gullett Elementary School
- Dr Mona Jain Middle School
- Lakewood Ranch High School
Utilities
- Central Air
- Vented Exhaust Fan
- Heat Pump System
- Thermostat
- Natural Gas Connected
- Gas Water Heater
- Cable TV Available
Listing and Financial Details
- Residential Lease
- Security Deposit $3,095
- Property Available on 12/20/25
- 12-Month Minimum Lease Term
- $35 Application Fee
- 1 to 2-Year Minimum Lease Term
- Assessor Parcel Number 579635209
Community Details
Overview
- Property has a Home Owners Association
- Laurie Denenholtz Association, Phone Number (800) 337-5850
- Built by Neal
- Central Park Subphase A 2A Subdivision, Valor 2 Floorplan
- Central Park Community
- On-Site Maintenance
- Association Owns Recreation Facilities
- The community has rules related to allowable golf cart usage in the community
Recreation
- Tennis Courts
- Community Playground
- Park
- Dog Park
Pet Policy
- 2 Pets Allowed
- $400 Pet Fee
- Dogs and Cats Allowed
- Breed Restrictions
- Large pets allowed
Security
- Gated Community
Map
Property History
| Date | Event | Price | List to Sale | Price per Sq Ft | Prior Sale |
|---|---|---|---|---|---|
| 01/07/2026 01/07/26 | Price Changed | $3,095 | -3.3% | $3 / Sq Ft | |
| 12/22/2025 12/22/25 | Price Changed | $3,200 | -1.5% | $3 / Sq Ft | |
| 12/01/2025 12/01/25 | Price Changed | $3,250 | -1.5% | $3 / Sq Ft | |
| 11/23/2025 11/23/25 | For Rent | $3,300 | 0.0% | -- | |
| 08/07/2024 08/07/24 | Sold | $425,000 | 0.0% | $368 / Sq Ft | View Prior Sale |
| 07/07/2024 07/07/24 | Pending | -- | -- | -- | |
| 07/01/2024 07/01/24 | Price Changed | $425,000 | -4.5% | $368 / Sq Ft | |
| 07/01/2024 07/01/24 | For Sale | $445,000 | +4.7% | $385 / Sq Ft | |
| 06/04/2024 06/04/24 | Off Market | $425,000 | -- | -- | |
| 06/04/2024 06/04/24 | Pending | -- | -- | -- | |
| 05/09/2024 05/09/24 | Price Changed | $445,000 | -1.1% | $385 / Sq Ft | |
| 04/05/2024 04/05/24 | For Sale | $450,000 | +68.2% | $389 / Sq Ft | |
| 02/27/2019 02/27/19 | Sold | $267,500 | -7.4% | $231 / Sq Ft | View Prior Sale |
| 01/29/2019 01/29/19 | Pending | -- | -- | -- | |
| 01/22/2019 01/22/19 | Price Changed | $289,000 | -3.3% | $250 / Sq Ft | |
| 01/02/2019 01/02/19 | For Sale | $299,000 | +46.6% | $259 / Sq Ft | |
| 11/15/2013 11/15/13 | Sold | $204,000 | -4.0% | $176 / Sq Ft | View Prior Sale |
| 09/21/2013 09/21/13 | Pending | -- | -- | -- | |
| 09/10/2013 09/10/13 | For Sale | $212,400 | -- | $183 / Sq Ft |
About the Listing Agent

Angela Duraj was born in Poland and is a proud mom of two and a grandma. She has been a real estate advisor with Future Home Realty since 2015. She serves the Tampa Bay Area, Clearwater, Palm Harbor, Dunedin, Tarpon Springs, Trinity, Odessa, New Port Richey, Holiday, Tampa, Wesley Chapel, and more. She specializes in resale homes, new construction, and relocation.
She is extremely passionate about her profession, truly dedicated to her clients, and always determined to find the best for
Andzelika's Other Listings
Source: Stellar MLS
MLS Number: TB8450833
APN: 5796-3520-9
- 5007 Boston Common Glen
- 4919 Newport News Cir
- 5006 Boston Common Glen
- 4720 Claremont Park Dr
- 5036 Brickell Park Cove
- 11742 Forest Park Cir
- 5212 Blossom Cove
- 11239 Spring Gate Trail
- 11831 Meadowgate Place
- 4723 Seneca Park Trail
- 5005 Torrey Pines Run
- 11211 Spring Gate Trail
- 11934 Meadowgate Place
- 11812 Brookside
- 4654 Claremont Park Dr
- 4653 Royal Dornoch Cir
- 10612 Glencorse Terrace
- 11946 Brookside Dr
- 5221 Horizon Cove
- 11434 Spring Gate Trail
- 4720 Claremont Park Dr
- 4654 Claremont Park Dr
- 12320 Trailhead Dr
- 10659 Glencorse Terrace
- 12170 Trailhead Dr
- 11140 Lost Creek Terrace
- 12463 Trailhead Dr
- 11981 Sky Acres Terrace
- 11977 Sky Acres Terrace Unit 637/93
- 5543 Pleasantview Ct
- 4940 Tobermory Way
- 10102 Carnoustie Plaza
- 10102 Carnoustie Place
- 12125 Ranglewood Pkwy
- 5115 Tobermory Way
- 5127 Tobermory Way
- 12720 Sorrento Way Unit 104
- 12720 Sorrento Way Unit 201
- 17719 Gulf Ranch Place
- 5225 Blue Crush St






