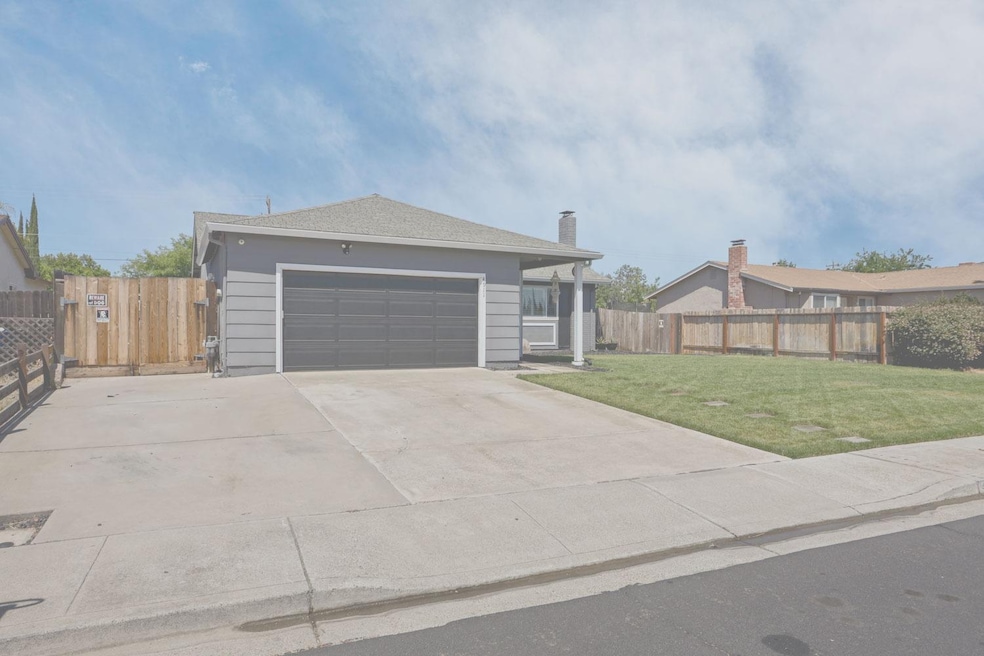
4911 Chablis Way Oakley, CA 94561
Estimated Value: $644,000 - $674,662
Highlights
- RV Access or Parking
- Combination Kitchen and Living
- Security System Leased
- Sun or Florida Room
- No HOA
- Shed
About This Home
As of July 2021A home that expertly blends a modern aesthetic with homely elegance.Newly painted and renovated this is a one of a kind gem that gives an open yet comfortable atmosphere in a way that makes this place uniquely perfect updated ranch style home. Recently installed flooring and bathrooms vanities. Granite counter tops. Extra room to use as a playroom or office. Home has an RV side parking and a big back yard to entertain
Last Buyer's Agent
Christina Amador
Lisa M. Whitcomb, Broker License #02116633
Home Details
Home Type
- Single Family
Est. Annual Taxes
- $7,640
Year Built
- Built in 1978 | Remodeled
Lot Details
- 7,490 Sq Ft Lot
- Wood Fence
- Landscaped
Parking
- 2 Car Garage
- Front Facing Garage
- RV Access or Parking
Home Design
- Raised Foundation
- Shingle Roof
Interior Spaces
- 1,826 Sq Ft Home
- 1-Story Property
- Wood Burning Fireplace
- Brick Fireplace
- Window Treatments
- Combination Kitchen and Living
- Sun or Florida Room
- Laminate Flooring
Kitchen
- Electric Cooktop
- Microwave
- Dishwasher
Bedrooms and Bathrooms
- 4 Bedrooms
- 2 Full Bathrooms
Laundry
- Laundry in unit
- 220 Volts In Laundry
- Washer and Dryer Hookup
Home Security
- Security System Leased
- Carbon Monoxide Detectors
Outdoor Features
- Shed
Utilities
- Central Heating and Cooling System
- 220 Volts in Kitchen
Community Details
- No Home Owners Association
Listing and Financial Details
- Assessor Parcel Number 035-331-004-8
Ownership History
Purchase Details
Home Financials for this Owner
Home Financials are based on the most recent Mortgage that was taken out on this home.Purchase Details
Home Financials for this Owner
Home Financials are based on the most recent Mortgage that was taken out on this home.Purchase Details
Home Financials for this Owner
Home Financials are based on the most recent Mortgage that was taken out on this home.Purchase Details
Home Financials for this Owner
Home Financials are based on the most recent Mortgage that was taken out on this home.Similar Homes in Oakley, CA
Home Values in the Area
Average Home Value in this Area
Purchase History
| Date | Buyer | Sale Price | Title Company |
|---|---|---|---|
| Fabro Romeo M | $630,000 | Stewart Title Of Ca Inc | |
| Campbell Danielle Elizabeth Kehaulani | -- | Fidelity National Title Comp | |
| Campbell Danielle Elizabeth Kehaulani | $460,000 | Fidelity National Title Comp | |
| Cunningham Kellie | $318,500 | Fidelity National Title Co | |
| Apel Susan E | -- | Alliance Title Company |
Mortgage History
| Date | Status | Borrower | Loan Amount |
|---|---|---|---|
| Open | Fabro Romeo M | $618,589 | |
| Previous Owner | Campbell Danielle Elizabeth Kehaulani | $373,400 | |
| Previous Owner | Campbell Danielle Elizabeth Kehaulani | $371,250 | |
| Previous Owner | Campbell Danielle Elizabeth Kehaulani | $368,000 | |
| Previous Owner | Cunningham Kellie | $302,575 | |
| Previous Owner | Apel Susan E | $341,600 | |
| Previous Owner | Apel Mark Alan | $280,000 |
Property History
| Date | Event | Price | Change | Sq Ft Price |
|---|---|---|---|---|
| 02/04/2025 02/04/25 | Off Market | $460,000 | -- | -- |
| 07/09/2021 07/09/21 | Sold | $630,000 | +9.6% | $345 / Sq Ft |
| 06/10/2021 06/10/21 | Pending | -- | -- | -- |
| 06/03/2021 06/03/21 | For Sale | $575,000 | +25.0% | $315 / Sq Ft |
| 12/28/2018 12/28/18 | Sold | $460,000 | +5.7% | $252 / Sq Ft |
| 12/10/2018 12/10/18 | Pending | -- | -- | -- |
| 11/25/2018 11/25/18 | For Sale | $435,000 | -- | $238 / Sq Ft |
Tax History Compared to Growth
Tax History
| Year | Tax Paid | Tax Assessment Tax Assessment Total Assessment is a certain percentage of the fair market value that is determined by local assessors to be the total taxable value of land and additions on the property. | Land | Improvement |
|---|---|---|---|---|
| 2024 | $7,640 | $613,000 | $272,444 | $340,556 |
| 2023 | $7,640 | $601,000 | $267,000 | $334,000 |
| 2022 | $8,027 | $630,000 | $280,000 | $350,000 |
| 2021 | $6,230 | $474,060 | $206,113 | $267,947 |
| 2019 | $6,031 | $460,000 | $200,000 | $260,000 |
| 2018 | $4,578 | $336,419 | $105,626 | $230,793 |
| 2017 | $4,539 | $329,823 | $103,555 | $226,268 |
| 2016 | $4,298 | $323,357 | $101,525 | $221,832 |
| 2015 | $2,718 | $181,244 | $41,356 | $139,888 |
| 2014 | $2,680 | $177,694 | $40,546 | $137,148 |
Agents Affiliated with this Home
-
Jose Perez

Seller's Agent in 2021
Jose Perez
HOMWRX
(925) 234-3297
1 in this area
7 Total Sales
-
C
Buyer's Agent in 2021
Christina Amador
Lisa M. Whitcomb, Broker
-

Seller's Agent in 2018
Alexander Fuentes
Exp Realty of California Inc.
(770) 310-2310
8 Total Sales
-

Seller Co-Listing Agent in 2018
Marcus Anderson
Windermere Diablo Realty
Map
Source: MetroList
MLS Number: 221061705
APN: 035-331-004-8
- 4911 Chablis Way
- 4921 Chablis Way
- 4901 Chablis Way
- 4931 Chablis Way
- 1997 Chardonnay Dr
- 1980 Gamay Dr
- 2034 Verona Ct
- 2026 Verona Ct
- 4895 Chablis Ct
- 1970 Gamay Dr
- 1995 Chardonnay Dr
- 4941 Chablis Way
- 2042 Verona Ct
- 1998 Chardonnay Dr
- 4894 Chablis Ct
- 2050 Verona Ct
- 1960 Gamay Dr
- 1993 Chardonnay Dr
- 4885 Chablis Ct
- 2018 Verona Ct
