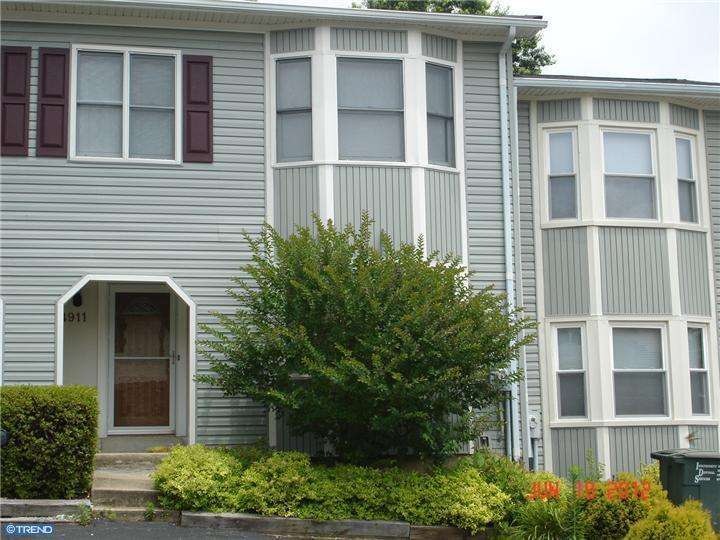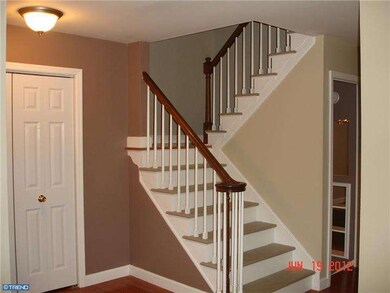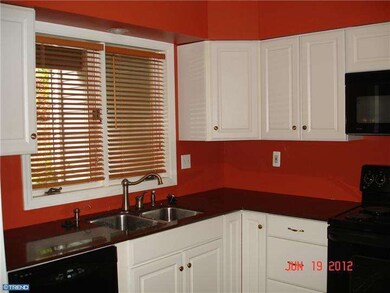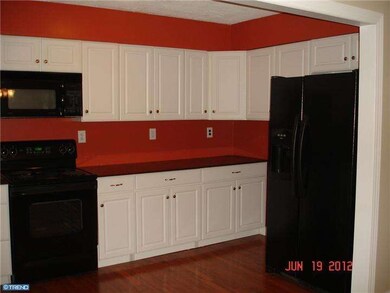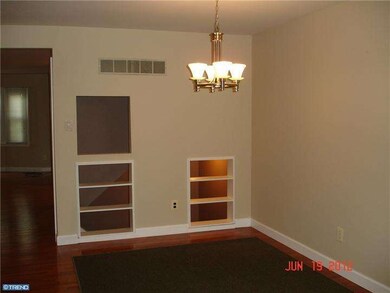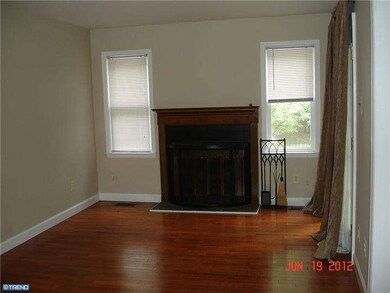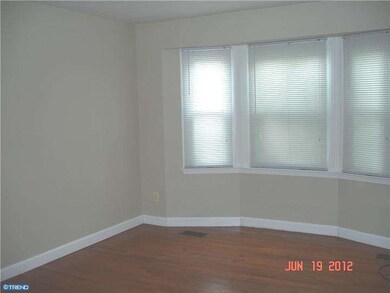
4911 Hogan Dr Wilmington, DE 19808
Pike Creek NeighborhoodEstimated Value: $337,794 - $350,000
Highlights
- Deck
- Wood Flooring
- Bay Window
- Linden Hill Elementary School Rated A
- 2 Fireplaces
- Wet Bar
About This Home
As of July 2012Lovely townhome with updated kitchen features include white cabinets, quartz counters, double sink, and all appliances included. Updated wood floors in Living rm, dining rm, family rm, and kitchen. Nice open floor plan. Updated bathrooms. Washer and dryer on main level. Main bedroom features remodeled bath, Large walk-in closet w/ organizer, fireplace and balcony. Finished basment with wet bar. Warranty included. Fenced back yard. Don't miss this one.
Last Listed By
BHHS Fox & Roach - Hockessin License #RS293800 Listed on: 06/18/2012

Home Details
Home Type
- Single Family
Est. Annual Taxes
- $1,835
Year Built
- Built in 1982
Lot Details
- 2,614 Sq Ft Lot
- Lot Dimensions are 20x135
- Property is in good condition
- Property is zoned NCTH
HOA Fees
- $5 Monthly HOA Fees
Parking
- Driveway
Home Design
- Shingle Roof
- Aluminum Siding
- Vinyl Siding
Interior Spaces
- 1,625 Sq Ft Home
- Property has 2 Levels
- Wet Bar
- Ceiling Fan
- 2 Fireplaces
- Bay Window
- Family Room
- Living Room
- Dining Room
- Finished Basement
- Basement Fills Entire Space Under The House
- Laundry on main level
Kitchen
- Dishwasher
- Disposal
Flooring
- Wood
- Wall to Wall Carpet
- Vinyl
Bedrooms and Bathrooms
- 3 Bedrooms
- En-Suite Primary Bedroom
- 2.5 Bathrooms
Outdoor Features
- Deck
Utilities
- Central Air
- Back Up Electric Heat Pump System
- Electric Water Heater
Community Details
- Association fees include common area maintenance
- Plum Run Subdivision
Listing and Financial Details
- Tax Lot 149
- Assessor Parcel Number 08-036.40-149
Ownership History
Purchase Details
Home Financials for this Owner
Home Financials are based on the most recent Mortgage that was taken out on this home.Purchase Details
Home Financials for this Owner
Home Financials are based on the most recent Mortgage that was taken out on this home.Purchase Details
Home Financials for this Owner
Home Financials are based on the most recent Mortgage that was taken out on this home.Similar Homes in Wilmington, DE
Home Values in the Area
Average Home Value in this Area
Purchase History
| Date | Buyer | Sale Price | Title Company |
|---|---|---|---|
| Strzempa James L | $148,125 | None Available | |
| Solomon Moshe | $179,000 | -- | |
| Stewart Robin A | $136,950 | -- |
Mortgage History
| Date | Status | Borrower | Loan Amount |
|---|---|---|---|
| Open | Strzempa James L | $25,000 | |
| Open | Strzempa James L | $193,922 | |
| Previous Owner | Solomon Moshe | $156,000 | |
| Previous Owner | Solomon Moshe | $30,100 | |
| Previous Owner | Solomon Moshe | $139,200 | |
| Previous Owner | Stewart Robin A | $95,865 | |
| Closed | Solomon Moshe | $34,800 |
Property History
| Date | Event | Price | Change | Sq Ft Price |
|---|---|---|---|---|
| 07/25/2012 07/25/12 | Sold | $197,500 | -0.8% | $122 / Sq Ft |
| 06/29/2012 06/29/12 | Pending | -- | -- | -- |
| 06/18/2012 06/18/12 | For Sale | $199,000 | -- | $122 / Sq Ft |
Tax History Compared to Growth
Tax History
| Year | Tax Paid | Tax Assessment Tax Assessment Total Assessment is a certain percentage of the fair market value that is determined by local assessors to be the total taxable value of land and additions on the property. | Land | Improvement |
|---|---|---|---|---|
| 2024 | $2,719 | $73,600 | $16,600 | $57,000 |
| 2023 | $2,399 | $73,600 | $16,600 | $57,000 |
| 2022 | $2,428 | $73,600 | $16,600 | $57,000 |
| 2021 | $2,427 | $73,600 | $16,600 | $57,000 |
| 2020 | $2,435 | $73,600 | $16,600 | $57,000 |
| 2019 | $2,676 | $73,600 | $16,600 | $57,000 |
| 2018 | $2,383 | $73,600 | $16,600 | $57,000 |
| 2017 | $2,354 | $73,600 | $16,600 | $57,000 |
| 2016 | $2,248 | $73,600 | $16,600 | $57,000 |
| 2015 | $2,107 | $73,600 | $16,600 | $57,000 |
| 2014 | $1,949 | $73,600 | $16,600 | $57,000 |
Agents Affiliated with this Home
-
SUSAN HELMSTADTER
S
Seller's Agent in 2012
SUSAN HELMSTADTER
BHHS Fox & Roach
(302) 598-0514
3 in this area
35 Total Sales
-
Nancy Good

Buyer's Agent in 2012
Nancy Good
RE/MAX
(302) 540-3190
4 in this area
121 Total Sales
Map
Source: Bright MLS
MLS Number: 1004006136
APN: 08-036.40-149
- 4858 Hogan Dr
- 4800 Sugar Plum Ct
- 4813 #2 Hogan Dr
- 4815 Hogan Dr
- 4811 Hogan Dr Unit 3
- 4809 Hogan Dr Unit 4
- 4807 Hogan Dr Unit 5
- 4805 Hogan Dr Unit 6
- 4803 Hogan Dr Unit 7
- 4797 Hogan Dr
- 4907 Plum Run Ct
- 4928 S Tupelo Turn
- 5405 Delray Dr
- 5804 Tupelo Turn
- 4700 Linden Knoll Dr Unit 431
- 3603 632 Hewn Ln Unit 632
- 3242 Brookline Rd
- 3205 Champions Dr
- 5909 Stone Pine Rd
- 4511 Claremont Ct Unit 252
- 4911 Hogan Dr
- 4913 Hogan Dr
- 4909 Hogan Dr
- 4915 Hogan Dr
- 4917 Hogan Dr
- 4907 Hogan Dr
- 4919 Hogan Dr
- 4903 Hogan Dr
- 4914 Blossom Ln
- 4916 Blossom Ln
- 4912 Blossom Ln
- 4918 Blossom Ln
- 4910 Blossom Ln
- 4920 Blossom Ln
- 4908 Blossom Ln
- 4901 Hogan Dr
- 4836 Plum Run Ct
- 4906 Blossom Ln
- 4922 Blossom Ln
- 4918 Hogan Dr
