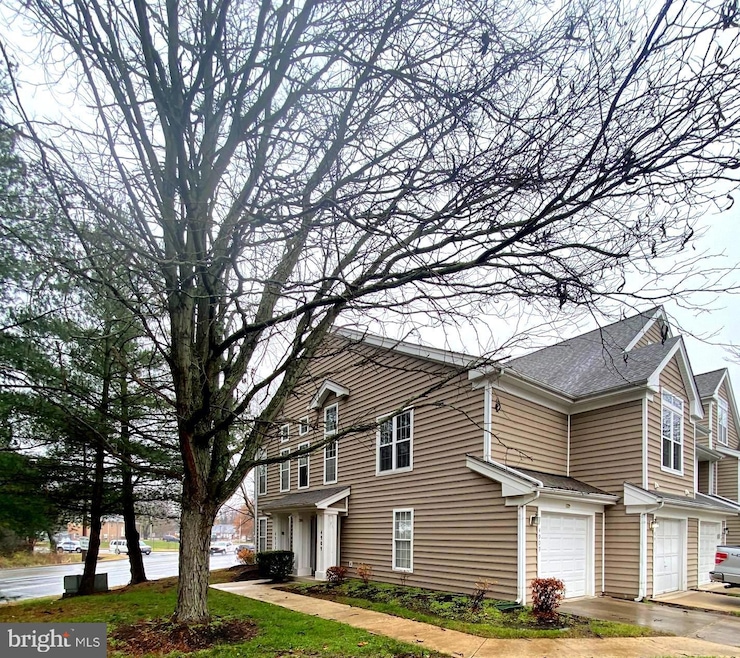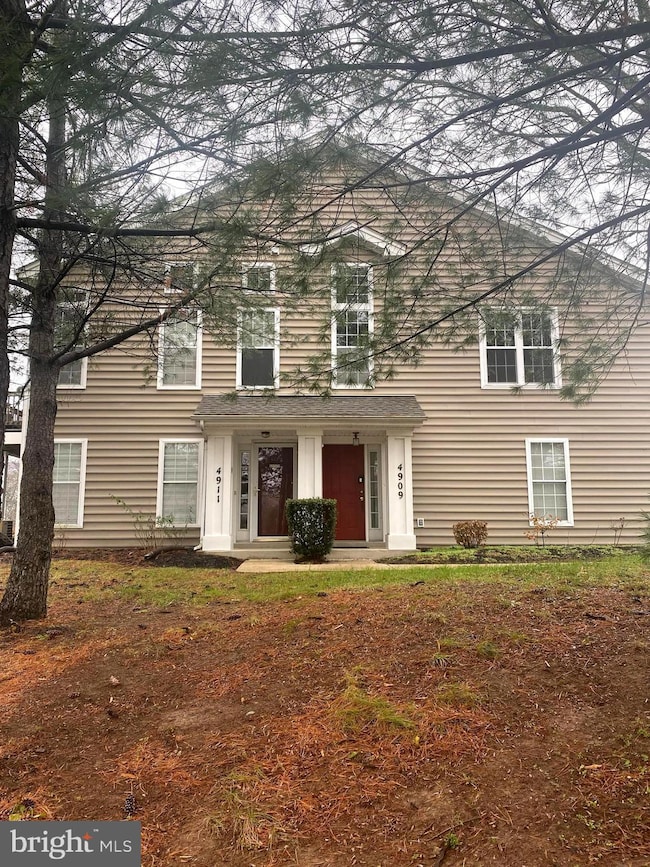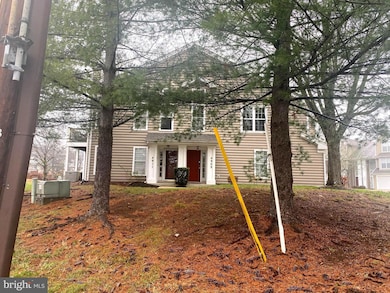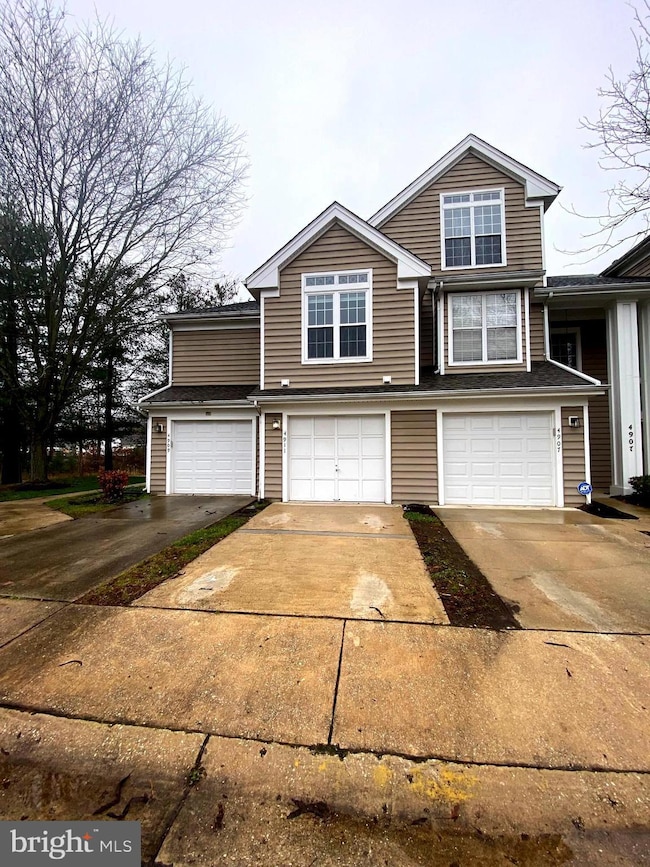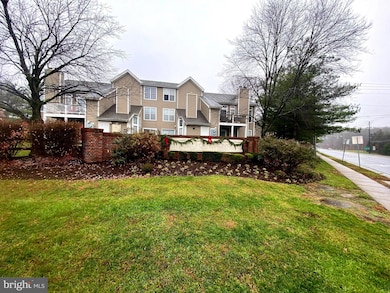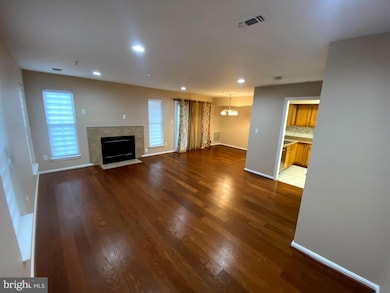4911 King Patrick Way Unit 306 Upper Marlboro, MD 20772
Highlights
- Contemporary Architecture
- Community Pool
- 90% Forced Air Heating System
- 1 Fireplace
- 1 Car Attached Garage
- Property is in very good condition
About This Home
TENANT OCCUPIED *simplify your living with this contemporary style 2Br/1.5Ba two level townhome*wood flooring on both levels/no carpet* ceramic bathrooms*fireplace*one car garage*tenant pays gas and electric*application fee is $39.99 per person 18 and older*qualifying income is $79,200*minimum transunion credit score of 600*good rental history*all applications are done online*we only process one application at a time*first come first serve* show the property, and if your client is interested, check queue position with L/A, if no one is being processed, send their email address and a link will be sent to them to apply*no sight unseen applications are permitted*agents check doc manager for more information on criteria*small pets allowed case by case*THIS PROPERTY IS SLATED FOR A AUGUST 1ST MOVE IN DATE and no sooner* call or text L/A with questions
Townhouse Details
Home Type
- Townhome
Est. Annual Taxes
- $3,628
Year Built
- Built in 1994
Lot Details
- 3,510 Sq Ft Lot
- Property is in very good condition
Parking
- 1 Car Attached Garage
- Rear-Facing Garage
Home Design
- Contemporary Architecture
- Aluminum Siding
Interior Spaces
- 1,341 Sq Ft Home
- Property has 2 Levels
- 1 Fireplace
Bedrooms and Bathrooms
- 2 Bedrooms
Utilities
- 90% Forced Air Heating System
- Heat Pump System
- Electric Water Heater
Listing and Financial Details
- Residential Lease
- Security Deposit $2,200
- Tenant pays for electricity, all utilities, water
- No Smoking Allowed
- 12-Month Lease Term
- Available 8/1/25
- $40 Application Fee
- Assessor Parcel Number 17032814770
Community Details
Overview
- Kings Council Subdivision
- Property Manager
Recreation
- Community Pool
Pet Policy
- No Pets Allowed
Map
Source: Bright MLS
MLS Number: MDPG2157452
APN: 03-2814770
- 4910 King Patrick Way Unit 201
- 4417 Lieutenant Lansdale Place
- 13805 King Gregory Way
- 4407 Lieutenant Lansdale Place
- 13712 Captain Marbury Ln
- 14005 Barenton Dr
- 4806 Amberfield Way
- 13815 Amberfield Ct
- 13843 Lord Fairfax Place
- 13830 Lord Fairfax Place
- 13900 Farnsworth Ln Unit 4202
- 14100 Farnsworth Ln Unit 2108
- 13900 Ascott Dr
- 4750 John Rogers Blvd
- 13568 Lord Sterling Place
- 4468 Lord Loudoun Ct
- 4466 Lord Loudoun Ct
- 4639 Penzance Place
- 4344 Stockport Way
- 4638 Governor Kent Ct
