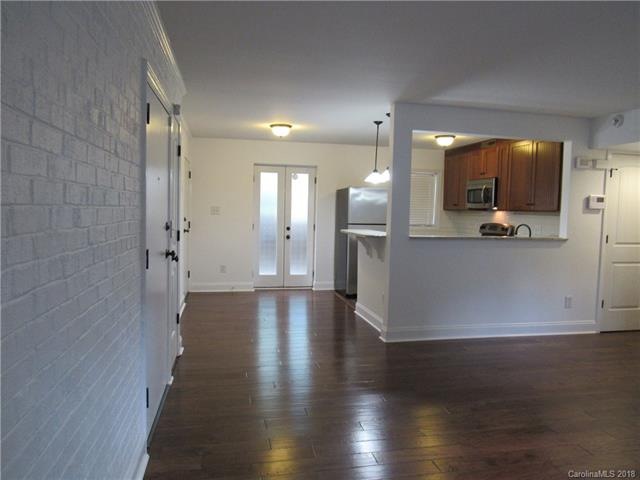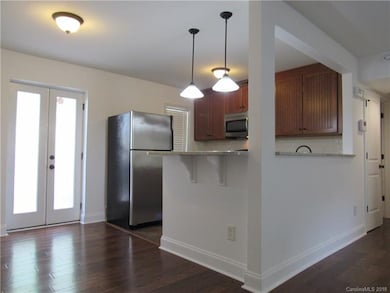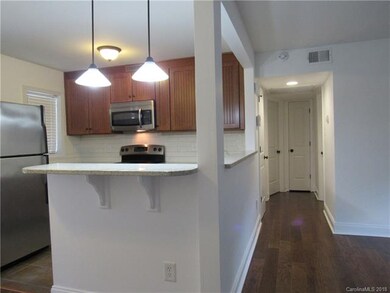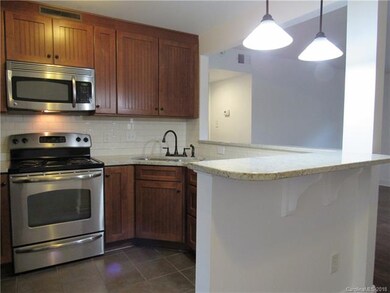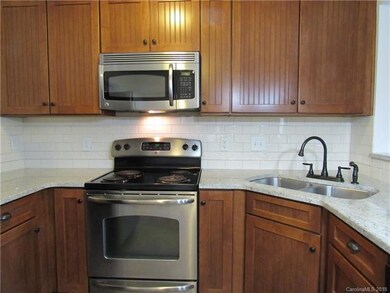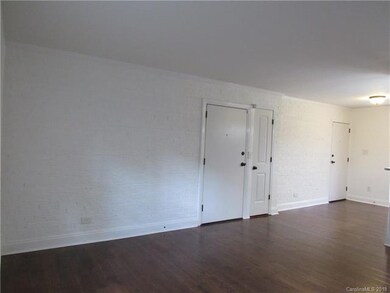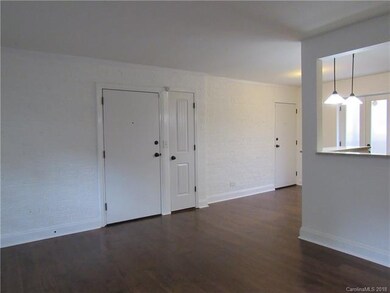
4911 Park Rd Unit B Charlotte, NC 28209
Madison Park NeighborhoodHighlights
- Open Floorplan
- Engineered Wood Flooring
- Breakfast Bar
- Selwyn Elementary Rated A-
- Community Pool
About This Home
As of January 2022Must see adorable 2BR condo convenient to Park Rd Shopping Center, restaurants; minutes to SouthPark and Uptown. Updated....Granite Counters & SS appliances in KT. Granite counters in BA. Recent paint. Refrigerator, W/D remain. Secured entry to building.
Last Agent to Sell the Property
Cindy Campbell
COMPASS License #137727 Listed on: 04/26/2018

Co-Listed By
Catherine Fleming
ProStead Realty License #199467
Property Details
Home Type
- Condominium
Year Built
- Built in 1968
HOA Fees
- $270 Monthly HOA Fees
Home Design
- Slab Foundation
Interior Spaces
- Open Floorplan
- Breakfast Bar
Flooring
- Engineered Wood
- Tile
Listing and Financial Details
- Assessor Parcel Number 175-121-42
Community Details
Overview
- Cams Association, Phone Number (704) 731-5560
Recreation
- Community Pool
Ownership History
Purchase Details
Home Financials for this Owner
Home Financials are based on the most recent Mortgage that was taken out on this home.Purchase Details
Home Financials for this Owner
Home Financials are based on the most recent Mortgage that was taken out on this home.Purchase Details
Home Financials for this Owner
Home Financials are based on the most recent Mortgage that was taken out on this home.Purchase Details
Home Financials for this Owner
Home Financials are based on the most recent Mortgage that was taken out on this home.Purchase Details
Home Financials for this Owner
Home Financials are based on the most recent Mortgage that was taken out on this home.Purchase Details
Home Financials for this Owner
Home Financials are based on the most recent Mortgage that was taken out on this home.Similar Homes in Charlotte, NC
Home Values in the Area
Average Home Value in this Area
Purchase History
| Date | Type | Sale Price | Title Company |
|---|---|---|---|
| Warranty Deed | $440 | Forward Law | |
| Warranty Deed | $170,000 | None Available | |
| Warranty Deed | $85,000 | None Available | |
| Warranty Deed | $143,500 | None Available | |
| Warranty Deed | $148,500 | Morehead Title Company | |
| Deed | -- | None Available | |
| Special Warranty Deed | $2,275,000 | None Available |
Mortgage History
| Date | Status | Loan Amount | Loan Type |
|---|---|---|---|
| Open | $120,000 | New Conventional | |
| Previous Owner | $32,000 | Credit Line Revolving | |
| Previous Owner | $164,686 | FHA | |
| Previous Owner | $166,920 | FHA | |
| Previous Owner | $82,552 | FHA | |
| Previous Owner | $129,150 | Purchase Money Mortgage | |
| Previous Owner | $141,075 | Purchase Money Mortgage | |
| Previous Owner | $4,448,000 | Construction |
Property History
| Date | Event | Price | Change | Sq Ft Price |
|---|---|---|---|---|
| 08/13/2024 08/13/24 | Rented | $1,695 | 0.0% | -- |
| 08/06/2024 08/06/24 | For Rent | $1,695 | +7.6% | -- |
| 02/10/2022 02/10/22 | Rented | $1,575 | 0.0% | -- |
| 01/21/2022 01/21/22 | For Rent | $1,575 | 0.0% | -- |
| 01/10/2022 01/10/22 | Sold | $220,000 | +2.3% | $266 / Sq Ft |
| 12/06/2021 12/06/21 | Pending | -- | -- | -- |
| 12/06/2021 12/06/21 | For Sale | $215,000 | +26.5% | $260 / Sq Ft |
| 09/05/2018 09/05/18 | Sold | $170,000 | -2.8% | $207 / Sq Ft |
| 07/21/2018 07/21/18 | Pending | -- | -- | -- |
| 06/14/2018 06/14/18 | Price Changed | $174,900 | -2.3% | $213 / Sq Ft |
| 04/26/2018 04/26/18 | For Sale | $179,000 | -- | $218 / Sq Ft |
Tax History Compared to Growth
Tax History
| Year | Tax Paid | Tax Assessment Tax Assessment Total Assessment is a certain percentage of the fair market value that is determined by local assessors to be the total taxable value of land and additions on the property. | Land | Improvement |
|---|---|---|---|---|
| 2023 | $1,740 | $218,185 | $0 | $218,185 |
| 2022 | $1,810 | $174,600 | $0 | $174,600 |
| 2021 | $1,799 | $174,600 | $0 | $174,600 |
| 2020 | $1,792 | $174,600 | $0 | $174,600 |
| 2019 | $1,776 | $174,600 | $0 | $174,600 |
| 2018 | $1,758 | $128,400 | $37,500 | $90,900 |
| 2017 | $1,725 | $128,400 | $37,500 | $90,900 |
| 2016 | $1,716 | $128,400 | $37,500 | $90,900 |
| 2015 | $1,704 | $128,400 | $37,500 | $90,900 |
| 2014 | $1,688 | $128,400 | $37,500 | $90,900 |
Agents Affiliated with this Home
-
Derek Desgalier Dawson

Seller's Agent in 2024
Derek Desgalier Dawson
Dawson Property Management Inc
(704) 724-3980
37 Total Sales
-
Eddie Goncharov

Seller's Agent in 2022
Eddie Goncharov
Eden Home Realty LLC
(704) 999-4948
48 Total Sales
-
Keith Sandman

Seller's Agent in 2022
Keith Sandman
EXP Realty LLC Rock Hill
(704) 280-9070
3 in this area
139 Total Sales
-
Zach Scarboro

Seller Co-Listing Agent in 2022
Zach Scarboro
Real Broker, LLC
(704) 661-8796
6 in this area
103 Total Sales
-
Casey Sherman

Buyer's Agent in 2022
Casey Sherman
Yancey Realty, LLC
(704) 777-2488
1 in this area
11 Total Sales
-
C
Seller's Agent in 2018
Cindy Campbell
COMPASS
Map
Source: Canopy MLS (Canopy Realtor® Association)
MLS Number: CAR3384862
APN: 175-121-42
- 4918 Buckingham Dr
- 4754 Hedgemore Dr Unit E
- 4754 Hedgemore Dr Unit O
- 1806 Asbury Hall Ct
- 4736 Hedgemore Dr Unit K
- 4743 Hedgemore Dr Unit E
- 4800 Valley Stream Rd
- 4820 Valley Stream Rd
- 4605 Hedgemore Dr Unit I
- 5815 Wedgewood Dr
- 5210 Valley Stream Rd
- 343 Wakefield Dr Unit B
- 3416 Windsor Dr
- 520 Moncure Dr
- 423 Manning Dr
- 5742 Murrayhill Rd
- 404 Wakefield Dr Unit C
- 528 Wakefield Dr Unit A
- 1437 Montford Dr
- 557 Wakefield Dr Unit A
