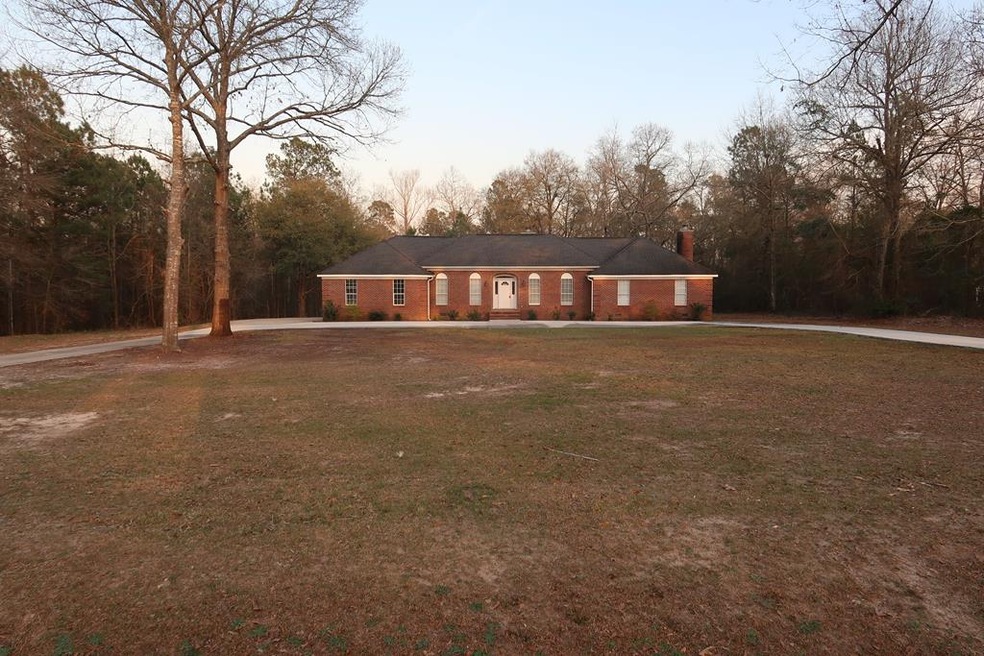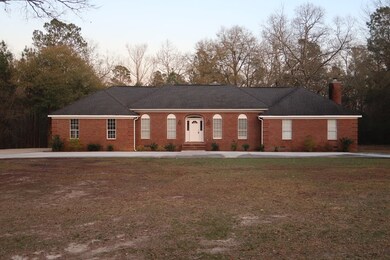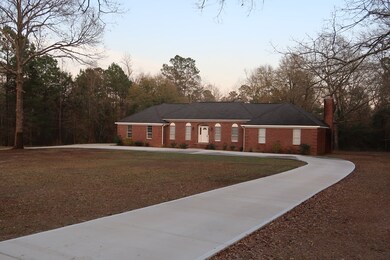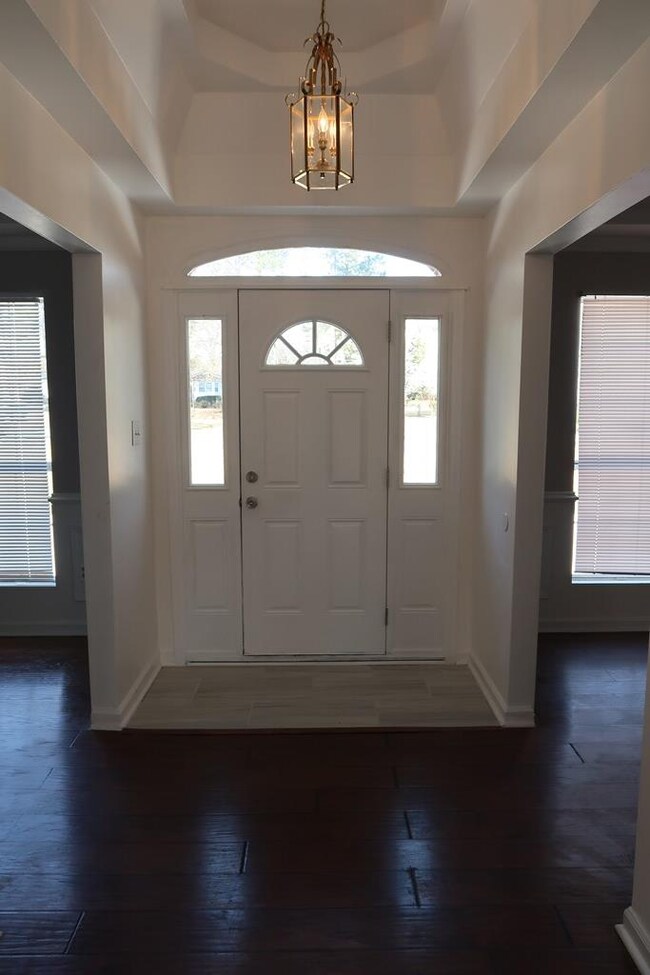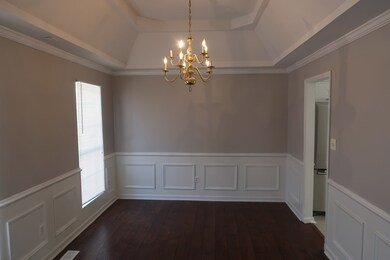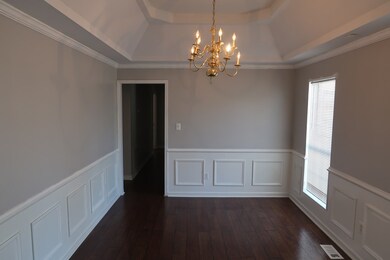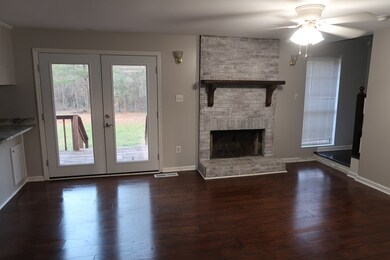
4912 Horseshoe Cir Hephzibah, GA 30815
Hancock Mill NeighborhoodEstimated Value: $284,000 - $308,159
Highlights
- Fireplace in Primary Bedroom
- Newly Painted Property
- Bonus Room
- Deck
- Ranch Style House
- No HOA
About This Home
As of May 2021Beautifully remodeled 3 Bed / 2 Bath home brick ranch over 2200 sq ft on a 1 acre lot. Kitchen has granite countertops, new stainless appliances, and an island. Home features family room with real woodburning fireplace, formal dining & living rooms, Master suite with fireplace. Brand new circular driveway. Large deck that overlooks the backyard. More land is available(4910 Horseshoe Cir.) for sale with this property.
Last Listed By
Lee Kitchen
Meybohm Real Estate - Evans License #295492 Listed on: 03/13/2021
Home Details
Home Type
- Single Family
Est. Annual Taxes
- $3,329
Year Built
- Built in 1993 | Remodeled
Lot Details
- 1 Acre Lot
- Lot Dimensions are 165 x 256
- Front and Back Yard Sprinklers
Parking
- 2 Car Attached Garage
- Circular Driveway
Home Design
- Ranch Style House
- Newly Painted Property
- Brick Exterior Construction
- Composition Roof
Interior Spaces
- 2,253 Sq Ft Home
- Ceiling Fan
- Blinds
- Entrance Foyer
- Family Room with Fireplace
- 2 Fireplaces
- Great Room
- Living Room
- Breakfast Room
- Dining Room
- Bonus Room
- Crawl Space
- Pull Down Stairs to Attic
- Laundry Room
Kitchen
- Eat-In Kitchen
- Built-In Gas Oven
- Electric Range
- Microwave
- Dishwasher
- Kitchen Island
Flooring
- Carpet
- Ceramic Tile
- Vinyl
Bedrooms and Bathrooms
- 3 Bedrooms
- Fireplace in Primary Bedroom
- 2 Full Bathrooms
- Garden Bath
Outdoor Features
- Deck
Schools
- Mcbean Elementary School
- Pine Hill Middle School
- Crosscreek High School
Utilities
- Forced Air Heating and Cooling System
- Heating System Uses Natural Gas
- Septic Tank
Community Details
- No Home Owners Association
- None 3Ri Subdivision
Listing and Financial Details
- Assessor Parcel Number 334-0-006-06-0
Ownership History
Purchase Details
Home Financials for this Owner
Home Financials are based on the most recent Mortgage that was taken out on this home.Purchase Details
Purchase Details
Purchase Details
Similar Homes in Hephzibah, GA
Home Values in the Area
Average Home Value in this Area
Purchase History
| Date | Buyer | Sale Price | Title Company |
|---|---|---|---|
| Breitbarth Gregory Kevin | -- | -- | |
| Breitbarth Gregory Kevin | $271,900 | -- | |
| Flakes Kenneth Douglas Flakes Yuni | -- | -- | |
| Flakes Kenneth Douglas | -- | -- | |
| Flakes Kenneth Doug | -- | -- |
Mortgage History
| Date | Status | Borrower | Loan Amount |
|---|---|---|---|
| Previous Owner | Flakes Kenneth Douglas | $80,000 |
Property History
| Date | Event | Price | Change | Sq Ft Price |
|---|---|---|---|---|
| 05/11/2021 05/11/21 | Off Market | $271,900 | -- | -- |
| 05/07/2021 05/07/21 | Sold | $271,900 | +8.8% | $121 / Sq Ft |
| 03/20/2021 03/20/21 | Pending | -- | -- | -- |
| 03/13/2021 03/13/21 | For Sale | $249,900 | -- | $111 / Sq Ft |
Tax History Compared to Growth
Tax History
| Year | Tax Paid | Tax Assessment Tax Assessment Total Assessment is a certain percentage of the fair market value that is determined by local assessors to be the total taxable value of land and additions on the property. | Land | Improvement |
|---|---|---|---|---|
| 2024 | $3,329 | $112,616 | $4,800 | $107,816 |
| 2023 | $3,329 | $119,336 | $4,800 | $114,536 |
| 2022 | $3,026 | $96,954 | $4,800 | $92,154 |
| 2021 | $2,278 | $64,018 | $4,800 | $59,218 |
| 2020 | $2,241 | $64,018 | $4,800 | $59,218 |
| 2019 | $2,382 | $64,018 | $4,800 | $59,218 |
| 2018 | $2,399 | $64,018 | $4,800 | $59,218 |
| 2017 | $2,387 | $64,018 | $4,800 | $59,218 |
| 2016 | $2,389 | $64,018 | $4,800 | $59,218 |
| 2015 | $2,406 | $64,018 | $4,800 | $59,218 |
| 2014 | $2,409 | $64,018 | $4,800 | $59,218 |
Agents Affiliated with this Home
-
L
Seller's Agent in 2021
Lee Kitchen
Meybohm
-
Chris Still

Buyer's Agent in 2021
Chris Still
Meybohm
(706) 726-2981
3 in this area
74 Total Sales
Map
Source: REALTORS® of Greater Augusta
MLS Number: 467125
APN: 3340006060
- 1027 Grindstone Creek Rd
- 1515B Hephzibah - McBean Rd
- 1515C Hephzibah - McBean Rd
- 1515D Hephzibah - McBean Rd
- 1515H Hephzibah - McBean Rd
- 1515G Hephzibah - McBean Rd
- 1515F Hephzibah - McBean Rd
- 4953 Peach Orchard Rd
- 1436 Hephzibah - McBean Rd Unit 1
- 1431 Hephzibah McBean Rd
- 1025 Hancock Mill Ln
- 5011 Old Waynesboro Rd
- 107 Loblolly Ln
- 1354 Hephzibah - McBean Rd
- 109 Dogwood Trail
- 111 Dogwood Trail
- 1321 Hephzibah - McBean Rd
- 2050 Tracy Dr
- 0 Greiner Circle Rd
- 2073 C Broome Rd
- 4912 Horseshoe Cir
- 4916 Horseshoe Cir
- 4913 Horseshoe Cir
- 4917 Horseshoe Cir
- 4920 Horseshoe Cir
- 1610 Hephzibah McBean Rd
- 4923 Horseshoe Cir
- 1588 Hephzibah McBean Rd
- 4924 Horseshoe Cir
- 1001 Grindstone Creek
- 1002 Grindstone Creek
- 1001 Grindstone Creek Rd
- 4927 Horseshoe Cir
- 4928 Horseshoe Cir
- 1003 Grindstone Creek
- 1004 Grindstone Creek
- 1618 Hephzibah McBean Rd
- 1004 Grindstone Creek Rd
- 1003 Grindstone Creek
- 4929 Horseshoe Cir
