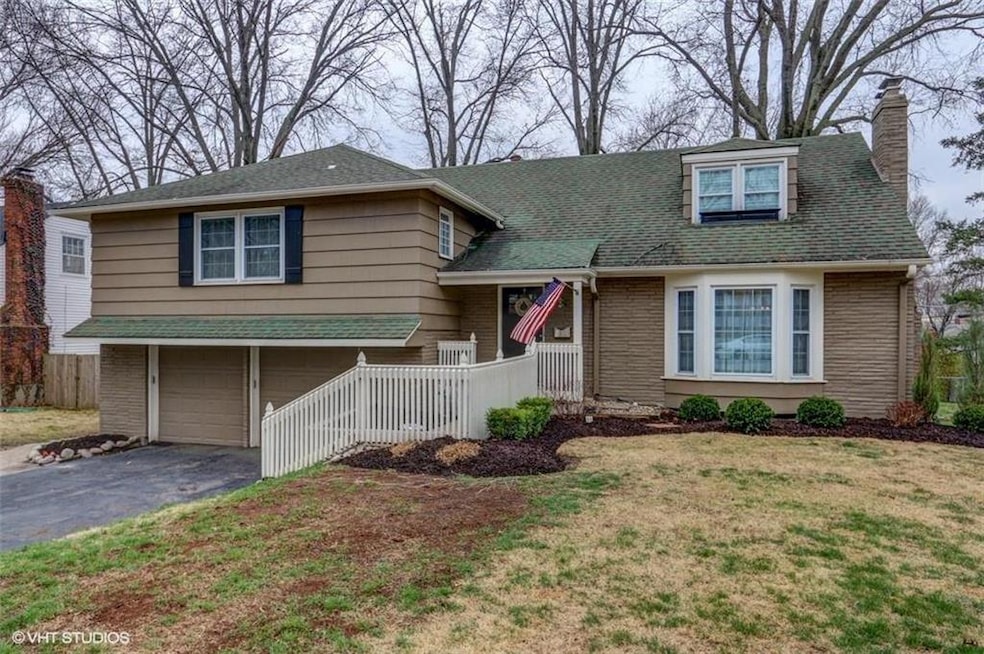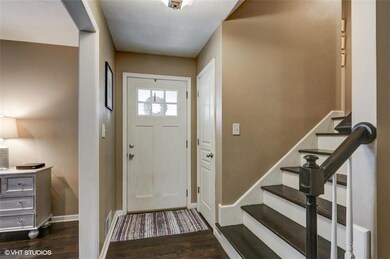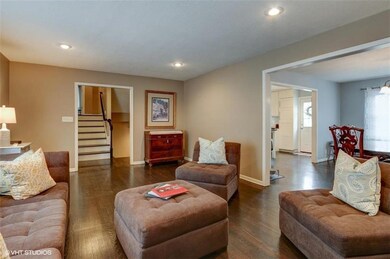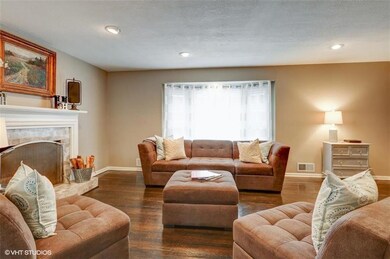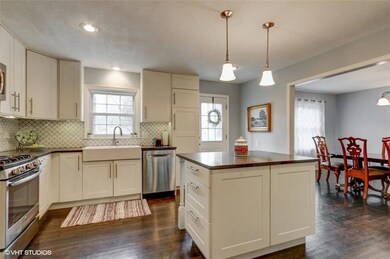
4912 Mohawk Dr Roeland Park, KS 66205
Highlights
- Deck
- Vaulted Ceiling
- Wood Flooring
- Roesland Elementary School Rated A-
- Traditional Architecture
- 1 Fireplace
About This Home
As of May 2018This home is located at 4912 Mohawk Dr, Roeland Park, KS 66205 and is currently estimated at $385,000, approximately $229 per square foot. This property was built in 1958. 4912 Mohawk Dr is a home located in Johnson County with nearby schools including Roesland Elementary School, Hocker Grove Middle School, and Shawnee Mission North High School.
Last Agent to Sell the Property
Hills Real Estate License #2001030408 Listed on: 04/11/2018
Co-Listed By
Brucie Hopkins
Hills Real Estate License #SP00030392
Home Details
Home Type
- Single Family
Est. Annual Taxes
- $4,557
Year Built
- Built in 1958
Lot Details
- 0.26 Acre Lot
Parking
- 2 Car Attached Garage
- Front Facing Garage
Home Design
- Traditional Architecture
- Split Level Home
- Composition Roof
- Wood Siding
Interior Spaces
- 1,678 Sq Ft Home
- Wet Bar: Built-in Features, Granite Counters, All Window Coverings, Area Rug(s), Hardwood, Fireplace, All Carpet, Cedar Closet(s), Ceiling Fan(s), Wood Floor, Cathedral/Vaulted Ceiling, Walk-In Closet(s)
- Built-In Features: Built-in Features, Granite Counters, All Window Coverings, Area Rug(s), Hardwood, Fireplace, All Carpet, Cedar Closet(s), Ceiling Fan(s), Wood Floor, Cathedral/Vaulted Ceiling, Walk-In Closet(s)
- Vaulted Ceiling
- Ceiling Fan: Built-in Features, Granite Counters, All Window Coverings, Area Rug(s), Hardwood, Fireplace, All Carpet, Cedar Closet(s), Ceiling Fan(s), Wood Floor, Cathedral/Vaulted Ceiling, Walk-In Closet(s)
- Skylights
- 1 Fireplace
- Shades
- Plantation Shutters
- Drapes & Rods
- Formal Dining Room
- Basement
- Laundry in Basement
Kitchen
- Granite Countertops
- Laminate Countertops
Flooring
- Wood
- Wall to Wall Carpet
- Linoleum
- Laminate
- Stone
- Ceramic Tile
- Luxury Vinyl Plank Tile
- Luxury Vinyl Tile
Bedrooms and Bathrooms
- 4 Bedrooms
- Cedar Closet: Built-in Features, Granite Counters, All Window Coverings, Area Rug(s), Hardwood, Fireplace, All Carpet, Cedar Closet(s), Ceiling Fan(s), Wood Floor, Cathedral/Vaulted Ceiling, Walk-In Closet(s)
- Walk-In Closet: Built-in Features, Granite Counters, All Window Coverings, Area Rug(s), Hardwood, Fireplace, All Carpet, Cedar Closet(s), Ceiling Fan(s), Wood Floor, Cathedral/Vaulted Ceiling, Walk-In Closet(s)
- 4 Full Bathrooms
- Double Vanity
- <<tubWithShowerToken>>
Outdoor Features
- Deck
- Enclosed patio or porch
Utilities
- Cooling Available
- Central Heating
Community Details
- Fairway Manor Subdivision
Listing and Financial Details
- Exclusions: Fireplace/chimney
- Assessor Parcel Number PP18000010 0004
Ownership History
Purchase Details
Home Financials for this Owner
Home Financials are based on the most recent Mortgage that was taken out on this home.Purchase Details
Home Financials for this Owner
Home Financials are based on the most recent Mortgage that was taken out on this home.Purchase Details
Home Financials for this Owner
Home Financials are based on the most recent Mortgage that was taken out on this home.Similar Homes in Roeland Park, KS
Home Values in the Area
Average Home Value in this Area
Purchase History
| Date | Type | Sale Price | Title Company |
|---|---|---|---|
| Warranty Deed | -- | Continental Title | |
| Warranty Deed | -- | Continental Title | |
| Interfamily Deed Transfer | -- | Continental Title |
Mortgage History
| Date | Status | Loan Amount | Loan Type |
|---|---|---|---|
| Open | $330,000 | New Conventional | |
| Closed | $308,000 | New Conventional | |
| Previous Owner | $189,600 | New Conventional | |
| Previous Owner | $47,500 | New Conventional |
Property History
| Date | Event | Price | Change | Sq Ft Price |
|---|---|---|---|---|
| 05/23/2018 05/23/18 | Sold | -- | -- | -- |
| 03/31/2018 03/31/18 | For Sale | $385,000 | +57.1% | $229 / Sq Ft |
| 06/30/2014 06/30/14 | Sold | -- | -- | -- |
| 06/04/2014 06/04/14 | Pending | -- | -- | -- |
| 05/22/2014 05/22/14 | For Sale | $245,000 | -- | $133 / Sq Ft |
Tax History Compared to Growth
Tax History
| Year | Tax Paid | Tax Assessment Tax Assessment Total Assessment is a certain percentage of the fair market value that is determined by local assessors to be the total taxable value of land and additions on the property. | Land | Improvement |
|---|---|---|---|---|
| 2024 | $7,729 | $61,663 | $13,273 | $48,390 |
| 2023 | $7,538 | $59,466 | $12,069 | $47,397 |
| 2022 | $7,040 | $54,809 | $10,973 | $43,836 |
| 2021 | $6,425 | $47,542 | $8,131 | $39,411 |
| 2020 | $6,257 | $45,598 | $7,395 | $38,203 |
| 2019 | $6,132 | $44,493 | $4,925 | $39,568 |
| 2018 | $4,919 | $35,029 | $4,925 | $30,104 |
| 2017 | $4,557 | $31,142 | $4,925 | $26,217 |
| 2016 | $4,254 | $28,244 | $4,925 | $23,319 |
| 2015 | $4,094 | $27,255 | $4,925 | $22,330 |
| 2013 | -- | $22,597 | $4,925 | $17,672 |
Agents Affiliated with this Home
-
Becky Hopkins

Seller's Agent in 2018
Becky Hopkins
Hills Real Estate
(816) 674-5699
1 in this area
59 Total Sales
-
B
Seller Co-Listing Agent in 2018
Brucie Hopkins
Hills Real Estate
-
D
Seller's Agent in 2014
Donna Toma
BHG Kansas City Homes
-
C
Seller Co-Listing Agent in 2014
Cathy Verschelden
BHG Kansas City Homes
Map
Source: Heartland MLS
MLS Number: 2098206
APN: PP18000010-0004
- 3716 W 48th St
- 3600 W 48th St
- 3514 W 47th Place
- 3912 Elledge Dr
- 3818 W 52nd Terrace
- 4771 Falmouth St
- 4208 W 48th St
- 3132 S 9th St
- 4928 Fontana St
- 5239 Catalina St
- 2914 W 50th Terrace
- 2807 W 50th Terrace
- 3029 S 9th Place
- 5403 Windsor Ln
- 5210 Fontana St
- 2711 W 49th St
- 5337 Canterbury Rd
- 4430 Mission Rd
- 5443 Pawnee Ln
- 5443 Mohawk Ln
