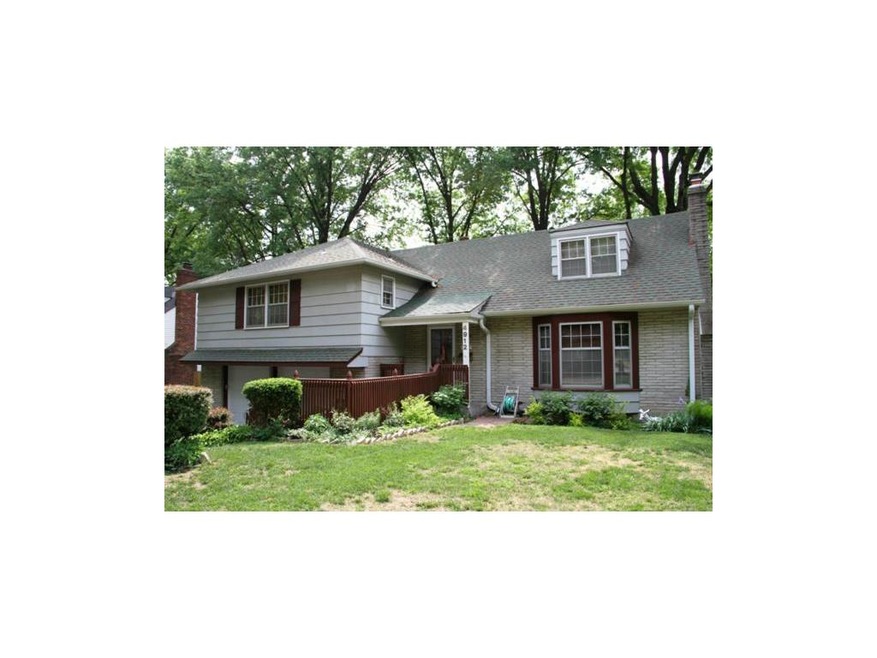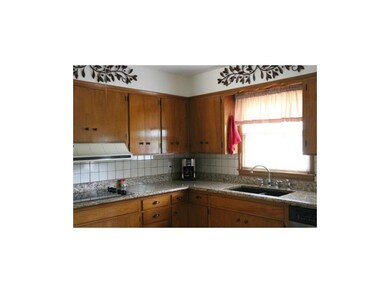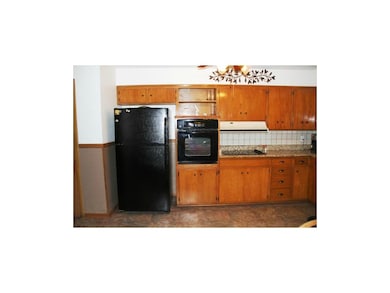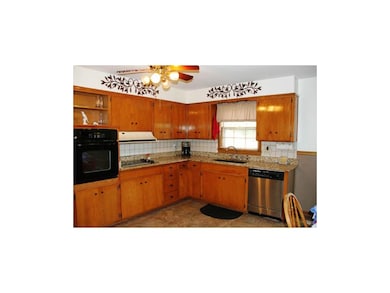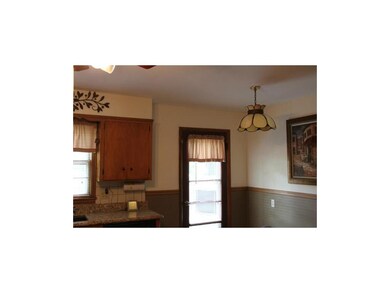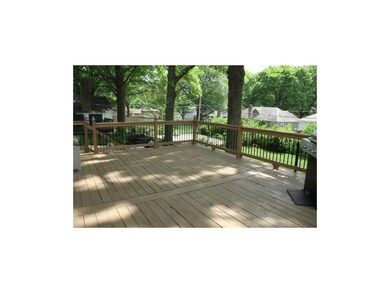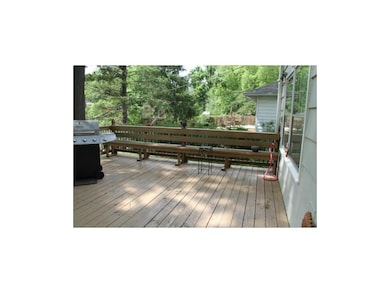
4912 Mohawk Dr Roeland Park, KS 66205
Highlights
- Deck
- Vaulted Ceiling
- Wood Flooring
- Roesland Elementary School Rated A-
- Traditional Architecture
- 1 Fireplace
About This Home
As of May 2018Spacious home on quiet street in coveted Fairway Manor. 4 large bedrooms with the potential for a 5th or family room. Plenty of room for two cooks in this kitchen! Walks out to huge deck, shaded by mature trees. Generously sized formal dining room, hardwoods in living room and dining room, parquet hall, tiled kitchen. Granite countertops, new appliances! Spectacular setting for barbecues! Located convenient to KU Med, Plaza, shopping. Google fiber is coming!! Large formal living room with fireplace and bay windows with wood blinds. Lots of original hardwood trim. Basement has fantastic retro-bar!! Parquet flooring. Pool table stays!!
Last Agent to Sell the Property
Donna Toma
BHG Kansas City Homes License #SP00226186 Listed on: 05/22/2014
Co-Listed By
Cathy Verschelden
BHG Kansas City Homes
Home Details
Home Type
- Single Family
Est. Annual Taxes
- $2,989
Year Built
- Built in 1958
Lot Details
- 0.26 Acre Lot
Parking
- 2 Car Attached Garage
- Front Facing Garage
Home Design
- Traditional Architecture
- Split Level Home
- Composition Roof
- Wood Siding
Interior Spaces
- 1,838 Sq Ft Home
- Wet Bar: Built-in Features, Granite Counters, All Window Coverings, Area Rug(s), Hardwood, Fireplace, All Carpet, Cedar Closet(s), Ceiling Fan(s), Wood Floor, Cathedral/Vaulted Ceiling, Walk-In Closet(s)
- Built-In Features: Built-in Features, Granite Counters, All Window Coverings, Area Rug(s), Hardwood, Fireplace, All Carpet, Cedar Closet(s), Ceiling Fan(s), Wood Floor, Cathedral/Vaulted Ceiling, Walk-In Closet(s)
- Vaulted Ceiling
- Ceiling Fan: Built-in Features, Granite Counters, All Window Coverings, Area Rug(s), Hardwood, Fireplace, All Carpet, Cedar Closet(s), Ceiling Fan(s), Wood Floor, Cathedral/Vaulted Ceiling, Walk-In Closet(s)
- Skylights
- 1 Fireplace
- Shades
- Plantation Shutters
- Drapes & Rods
- Formal Dining Room
- Basement
- Laundry in Basement
- Fire and Smoke Detector
- Washer
Kitchen
- Eat-In Kitchen
- Built-In Range
- Recirculated Exhaust Fan
- Dishwasher
- Granite Countertops
- Laminate Countertops
- Disposal
Flooring
- Wood
- Wall to Wall Carpet
- Linoleum
- Laminate
- Stone
- Ceramic Tile
- Luxury Vinyl Plank Tile
- Luxury Vinyl Tile
Bedrooms and Bathrooms
- 4 Bedrooms
- Cedar Closet: Built-in Features, Granite Counters, All Window Coverings, Area Rug(s), Hardwood, Fireplace, All Carpet, Cedar Closet(s), Ceiling Fan(s), Wood Floor, Cathedral/Vaulted Ceiling, Walk-In Closet(s)
- Walk-In Closet: Built-in Features, Granite Counters, All Window Coverings, Area Rug(s), Hardwood, Fireplace, All Carpet, Cedar Closet(s), Ceiling Fan(s), Wood Floor, Cathedral/Vaulted Ceiling, Walk-In Closet(s)
- Double Vanity
- Built-in Features
Outdoor Features
- Deck
- Enclosed patio or porch
Utilities
- Cooling Available
- Central Heating
Community Details
- Fairway Manor Subdivision
Listing and Financial Details
- Exclusions: Bar downstairs
- Assessor Parcel Number PP18000010 0004
Ownership History
Purchase Details
Home Financials for this Owner
Home Financials are based on the most recent Mortgage that was taken out on this home.Purchase Details
Home Financials for this Owner
Home Financials are based on the most recent Mortgage that was taken out on this home.Purchase Details
Home Financials for this Owner
Home Financials are based on the most recent Mortgage that was taken out on this home.Similar Homes in the area
Home Values in the Area
Average Home Value in this Area
Purchase History
| Date | Type | Sale Price | Title Company |
|---|---|---|---|
| Warranty Deed | -- | Continental Title | |
| Warranty Deed | -- | Continental Title | |
| Interfamily Deed Transfer | -- | Continental Title |
Mortgage History
| Date | Status | Loan Amount | Loan Type |
|---|---|---|---|
| Open | $330,000 | New Conventional | |
| Closed | $308,000 | New Conventional | |
| Previous Owner | $189,600 | New Conventional | |
| Previous Owner | $47,500 | New Conventional |
Property History
| Date | Event | Price | Change | Sq Ft Price |
|---|---|---|---|---|
| 05/23/2018 05/23/18 | Sold | -- | -- | -- |
| 03/31/2018 03/31/18 | For Sale | $385,000 | +57.1% | $229 / Sq Ft |
| 06/30/2014 06/30/14 | Sold | -- | -- | -- |
| 06/04/2014 06/04/14 | Pending | -- | -- | -- |
| 05/22/2014 05/22/14 | For Sale | $245,000 | -- | $133 / Sq Ft |
Tax History Compared to Growth
Tax History
| Year | Tax Paid | Tax Assessment Tax Assessment Total Assessment is a certain percentage of the fair market value that is determined by local assessors to be the total taxable value of land and additions on the property. | Land | Improvement |
|---|---|---|---|---|
| 2024 | $7,729 | $61,663 | $13,273 | $48,390 |
| 2023 | $7,538 | $59,466 | $12,069 | $47,397 |
| 2022 | $7,040 | $54,809 | $10,973 | $43,836 |
| 2021 | $6,425 | $47,542 | $8,131 | $39,411 |
| 2020 | $6,257 | $45,598 | $7,395 | $38,203 |
| 2019 | $6,132 | $44,493 | $4,925 | $39,568 |
| 2018 | $4,919 | $35,029 | $4,925 | $30,104 |
| 2017 | $4,557 | $31,142 | $4,925 | $26,217 |
| 2016 | $4,254 | $28,244 | $4,925 | $23,319 |
| 2015 | $4,094 | $27,255 | $4,925 | $22,330 |
| 2013 | -- | $22,597 | $4,925 | $17,672 |
Agents Affiliated with this Home
-
Becky Hopkins

Seller's Agent in 2018
Becky Hopkins
Hills Real Estate
(816) 674-5699
1 in this area
59 Total Sales
-
B
Seller Co-Listing Agent in 2018
Brucie Hopkins
Hills Real Estate
-
D
Seller's Agent in 2014
Donna Toma
BHG Kansas City Homes
-
C
Seller Co-Listing Agent in 2014
Cathy Verschelden
BHG Kansas City Homes
Map
Source: Heartland MLS
MLS Number: 1884680
APN: PP18000010-0004
- 3716 W 48th St
- 3600 W 48th St
- 3514 W 47th Place
- 3912 Elledge Dr
- 3818 W 52nd Terrace
- 4771 Falmouth St
- 4208 W 48th St
- 3132 S 9th St
- 4928 Fontana St
- 5239 Catalina St
- 2914 W 50th Terrace
- 2807 W 50th Terrace
- 3029 S 9th Place
- 5403 Windsor Ln
- 5210 Fontana St
- 2711 W 49th St
- 5337 Canterbury Rd
- 4430 Mission Rd
- 5443 Pawnee Ln
- 5443 Mohawk Ln
