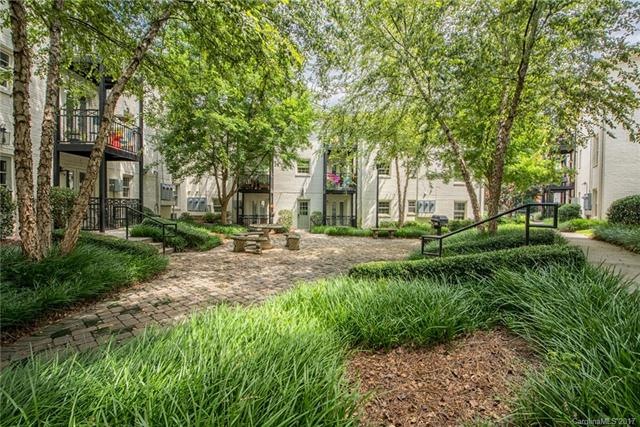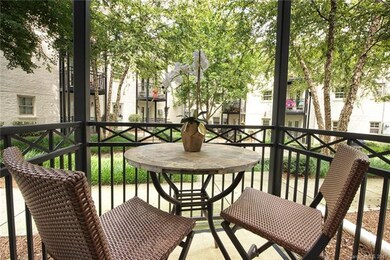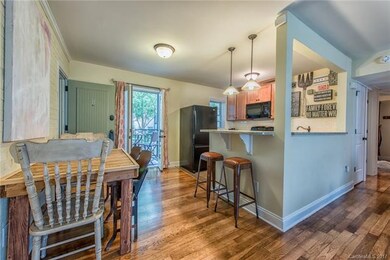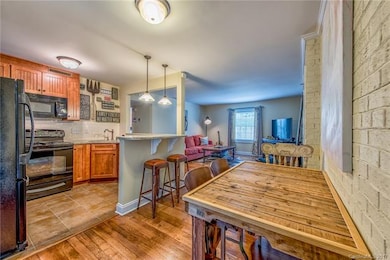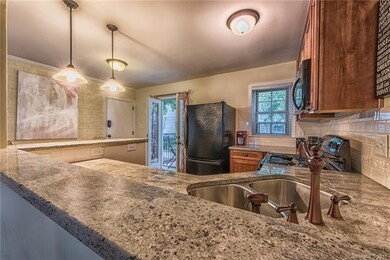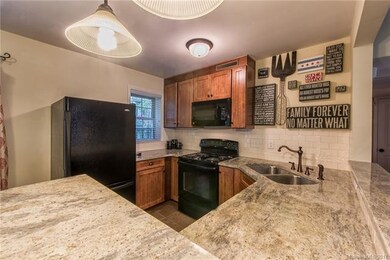
4913 Park Rd Unit B Charlotte, NC 28209
Madison Park NeighborhoodHighlights
- Traditional Architecture
- Wood Flooring
- Community Pool
- Selwyn Elementary Rated A-
About This Home
As of March 2022Location, Location, Location. Updated in 2007, lower level unit overlooking courtyard. Community Pool Hardwood flooring, Refrigerator & Washer/Dryer included. Not every unit has washer dryer connection! Second bedroom is currently used as an office and dressing room with built ins. Shelving in office can be removed and converted back to bedroom. Sewer/Septic . Dues Include: Water, Trash Disposal / Dumpster, Landscaping, Internet,General maintenance of common areas (hallways, pool, courtyard)
Last Agent to Sell the Property
Mackey Realty LLC License #279826 Listed on: 08/11/2017
Property Details
Home Type
- Condominium
Year Built
- Built in 1968
HOA Fees
- $258 Monthly HOA Fees
Home Design
- Traditional Architecture
- Slab Foundation
Additional Features
- Wood Flooring
- Cable TV Available
Listing and Financial Details
- Assessor Parcel Number 175-121-48
Community Details
Overview
- Cams Association, Phone Number (704) 731-5560
Recreation
- Community Pool
Ownership History
Purchase Details
Purchase Details
Purchase Details
Home Financials for this Owner
Home Financials are based on the most recent Mortgage that was taken out on this home.Purchase Details
Home Financials for this Owner
Home Financials are based on the most recent Mortgage that was taken out on this home.Purchase Details
Home Financials for this Owner
Home Financials are based on the most recent Mortgage that was taken out on this home.Similar Homes in Charlotte, NC
Home Values in the Area
Average Home Value in this Area
Purchase History
| Date | Type | Sale Price | Title Company |
|---|---|---|---|
| Deed | -- | None Listed On Document | |
| Deed | -- | None Listed On Document | |
| Warranty Deed | $256,000 | None Listed On Document | |
| Warranty Deed | $255,000 | Harbor City Title | |
| Warranty Deed | $160,000 | Harbor City Title Ins Agency | |
| Warranty Deed | $148,000 | None Available |
Mortgage History
| Date | Status | Loan Amount | Loan Type |
|---|---|---|---|
| Open | $1,500,000 | Credit Line Revolving | |
| Previous Owner | $130,000 | New Conventional | |
| Previous Owner | $155,200 | New Conventional | |
| Previous Owner | $147,920 | New Conventional | |
| Previous Owner | $132,690 | New Conventional |
Property History
| Date | Event | Price | Change | Sq Ft Price |
|---|---|---|---|---|
| 03/14/2022 03/14/22 | Sold | $255,000 | +13.3% | $322 / Sq Ft |
| 02/11/2022 02/11/22 | For Sale | $225,000 | 0.0% | $284 / Sq Ft |
| 02/10/2022 02/10/22 | For Sale | $225,000 | 0.0% | $284 / Sq Ft |
| 02/09/2022 02/09/22 | For Sale | $225,000 | +40.6% | $284 / Sq Ft |
| 10/18/2017 10/18/17 | Sold | $160,000 | -5.9% | $202 / Sq Ft |
| 09/11/2017 09/11/17 | Pending | -- | -- | -- |
| 08/11/2017 08/11/17 | For Sale | $170,000 | 0.0% | $215 / Sq Ft |
| 02/15/2013 02/15/13 | Rented | $985 | -10.0% | -- |
| 01/16/2013 01/16/13 | Under Contract | -- | -- | -- |
| 12/26/2012 12/26/12 | For Rent | $1,095 | -- | -- |
Tax History Compared to Growth
Tax History
| Year | Tax Paid | Tax Assessment Tax Assessment Total Assessment is a certain percentage of the fair market value that is determined by local assessors to be the total taxable value of land and additions on the property. | Land | Improvement |
|---|---|---|---|---|
| 2023 | $1,889 | $238,511 | $0 | $238,511 |
| 2022 | $1,810 | $174,600 | $0 | $174,600 |
| 2021 | $1,799 | $174,600 | $0 | $174,600 |
| 2020 | $1,792 | $174,600 | $0 | $174,600 |
| 2019 | $1,776 | $174,600 | $0 | $174,600 |
| 2018 | $1,758 | $128,400 | $37,500 | $90,900 |
| 2017 | $1,725 | $128,400 | $37,500 | $90,900 |
| 2016 | $1,716 | $128,400 | $37,500 | $90,900 |
| 2015 | $1,704 | $128,400 | $37,500 | $90,900 |
| 2014 | $1,688 | $128,400 | $37,500 | $90,900 |
Agents Affiliated with this Home
-
Preston Harris

Seller's Agent in 2022
Preston Harris
Keller Williams South Park
(704) 252-1359
2 in this area
45 Total Sales
-
Ann Clark
A
Buyer's Agent in 2022
Ann Clark
Preferred Properties
(828) 712-0033
1 in this area
36 Total Sales
-
Jennifer Ford

Seller's Agent in 2017
Jennifer Ford
Mackey Realty LLC
(704) 634-6429
29 Total Sales
-
Joanna Warren

Buyer's Agent in 2017
Joanna Warren
Henderson Ventures INC
(704) 405-8800
38 Total Sales
-
J
Seller's Agent in 2013
Jason Jordan
Urban Homes Realty and Mgmt
-
Denise Worley

Buyer's Agent in 2013
Denise Worley
Allen Tate Realtors
(704) 451-0553
1 in this area
36 Total Sales
Map
Source: Canopy MLS (Canopy Realtor® Association)
MLS Number: CAR3310376
APN: 175-121-48
- 4918 Buckingham Dr
- 4754 Hedgemore Dr Unit E
- 4754 Hedgemore Dr Unit O
- 1806 Asbury Hall Ct
- 4736 Hedgemore Dr Unit K
- 4743 Hedgemore Dr Unit E
- 4800 Valley Stream Rd
- 4820 Valley Stream Rd
- 4605 Hedgemore Dr Unit I
- 5815 Wedgewood Dr
- 5210 Valley Stream Rd
- 343 Wakefield Dr Unit B
- 3416 Windsor Dr
- 520 Moncure Dr
- 423 Manning Dr
- 5742 Murrayhill Rd
- 404 Wakefield Dr Unit C
- 528 Wakefield Dr Unit A
- 1437 Montford Dr
- 557 Wakefield Dr Unit A
