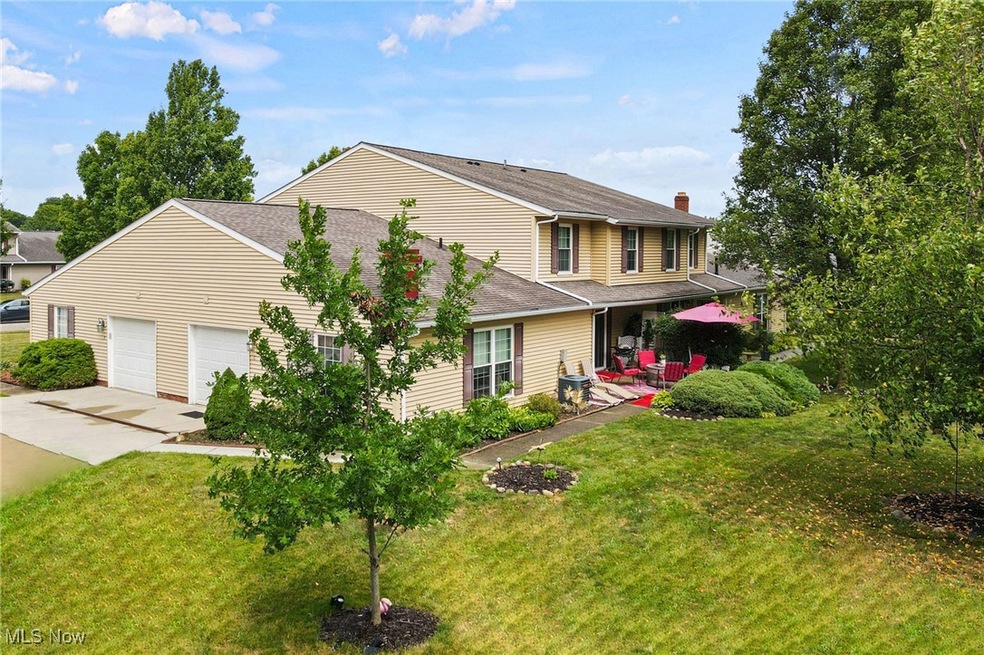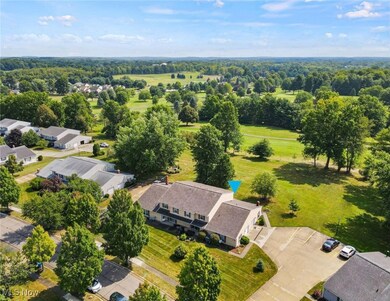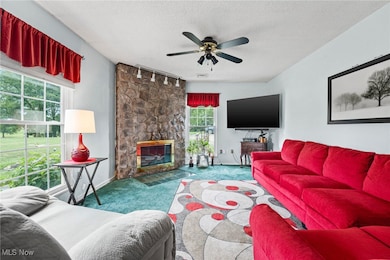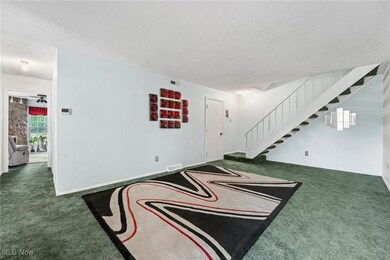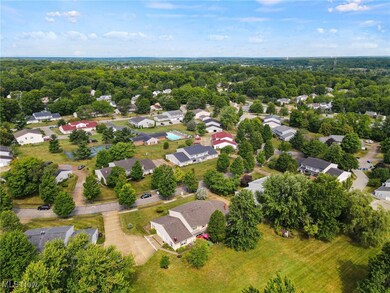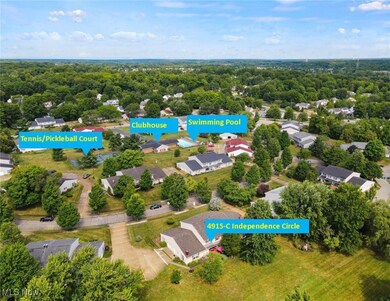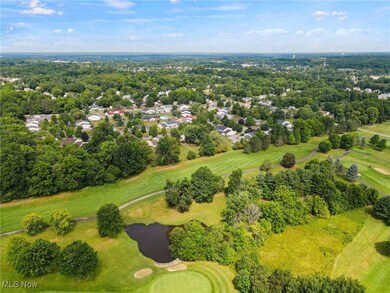
Highlights
- Private Pool
- 1 Car Attached Garage
- Patio
- Contemporary Architecture
- Views
- Central Air
About This Home
As of October 2024Gorgeous, 3 Bedroom, 2 Bath condo – with dramatic views, coveted privacy and incredible outdoor space – overlooking the lush fairways of the 11th hole of Fox Den, one of Ohio’s top-rated golf courses! Relax and recharge as you connect with nature’s beauty in every season. Cozy, brick patio offers a zen space for quiet reflection as well as a special gathering spot for family and friends. And even once inside, you’ll enjoy picturesque and serene views from every window. Situated in a quiet, walkable neighborhood with mature trees, this beautiful home offers easy, one-floor living if desired. First-Floor, Primary Bedroom with stunning, floor-to-ceiling, stone fireplace, is currently being used as a Family Room. Laundry with Washer and Dryer, Kitchen with Breakfast Bar and All Appliances, Dining Area, Great Room, and Full Bath complete First Floor. Upstairs, you’ll find Bedroom 2 with two spacious closets, Bedroom 3 with its own large closet, and the home’s second Full Bath. Full of charm and character throughout. Pride of ownership shows. Updates include newer, Insulated, Garage Door (2023) and Opener (2020); newer Hot Water Tank (2021); Microwave (2020); High-Efficiency Furnace (2018); Central Air (2018); all new Ductwork (2018); newer Carpeting throughout (2018); plus newer Pella brand Sliding Door and All Windows Replaced; newer Kitchen Cabinets; newer Lighting, Sinks, Flooring and Vanities in Both Bathrooms; and SO MUCH more! See supplements for additional information. In addition to having golf in your own backyard, this amazing location is also close to the community’s outdoor swimming pool, tennis/pickleball courts, recreational play area, and newly renovated clubhouse. And, just minutes from beautiful parks and trails, shopping, entertainment, restaurants, Stow Library, Stow-Munroe Falls local schools, Kent State University, and more! Commuters will enjoy easy access to State Route 8, North and South. Schedule your private showing today!
Last Agent to Sell the Property
RE/MAX Crossroads Properties Brokerage Email: tony@tonymorganti.com 330-352-9513 License #230645 Listed on: 08/02/2024

Co-Listed By
RE/MAX Crossroads Properties Brokerage Email: tony@tonymorganti.com 330-352-9513 License #2016000104
Property Details
Home Type
- Condominium
Est. Annual Taxes
- $2,992
Year Built
- Built in 1977
HOA Fees
- $266 Monthly HOA Fees
Parking
- 1 Car Attached Garage
- Additional Parking
- Assigned Parking
Home Design
- Contemporary Architecture
- Fiberglass Roof
- Asphalt Roof
- Vinyl Siding
Interior Spaces
- 1,366 Sq Ft Home
- 2-Story Property
- Gas Fireplace
- Family Room with Fireplace
- Property Views
Kitchen
- Range
- Dishwasher
Bedrooms and Bathrooms
- 3 Bedrooms | 1 Main Level Bedroom
- 2 Full Bathrooms
Outdoor Features
- Private Pool
- Patio
Utilities
- Central Air
- Baseboard Heating
Community Details
- Independence Place Subdivision
Listing and Financial Details
- Assessor Parcel Number 5601946
Ownership History
Purchase Details
Home Financials for this Owner
Home Financials are based on the most recent Mortgage that was taken out on this home.Similar Homes in Stow, OH
Home Values in the Area
Average Home Value in this Area
Purchase History
| Date | Type | Sale Price | Title Company |
|---|---|---|---|
| Warranty Deed | $190,000 | None Listed On Document |
Mortgage History
| Date | Status | Loan Amount | Loan Type |
|---|---|---|---|
| Open | $152,471 | New Conventional |
Property History
| Date | Event | Price | Change | Sq Ft Price |
|---|---|---|---|---|
| 10/16/2024 10/16/24 | Sold | $190,000 | -17.4% | $139 / Sq Ft |
| 09/19/2024 09/19/24 | Pending | -- | -- | -- |
| 08/20/2024 08/20/24 | Price Changed | $229,900 | -8.0% | $168 / Sq Ft |
| 08/02/2024 08/02/24 | For Sale | $249,900 | -- | $183 / Sq Ft |
Tax History Compared to Growth
Tax History
| Year | Tax Paid | Tax Assessment Tax Assessment Total Assessment is a certain percentage of the fair market value that is determined by local assessors to be the total taxable value of land and additions on the property. | Land | Improvement |
|---|---|---|---|---|
| 2025 | $2,992 | $52,637 | $5,075 | $47,562 |
| 2024 | $2,992 | $52,637 | $5,075 | $47,562 |
| 2023 | $2,992 | $52,637 | $5,075 | $47,562 |
| 2022 | $2,482 | $38,424 | $3,707 | $34,717 |
| 2021 | $2,226 | $38,424 | $3,707 | $34,717 |
| 2020 | $2,188 | $38,430 | $3,710 | $34,720 |
| 2019 | $1,656 | $26,950 | $3,670 | $23,280 |
| 2018 | $1,630 | $26,950 | $3,610 | $23,340 |
| 2017 | $1,489 | $26,950 | $3,610 | $23,340 |
| 2016 | $1,532 | $23,850 | $3,610 | $20,240 |
| 2015 | $1,489 | $23,850 | $3,610 | $20,240 |
| 2014 | $1,490 | $23,850 | $3,610 | $20,240 |
| 2013 | $1,933 | $31,450 | $3,610 | $27,840 |
Agents Affiliated with this Home
-
Tony Morganti

Seller's Agent in 2024
Tony Morganti
RE/MAX Crossroads
(330) 352-9513
18 in this area
147 Total Sales
-
Carol Morganti

Seller Co-Listing Agent in 2024
Carol Morganti
RE/MAX Crossroads
(330) 352-9516
19 in this area
144 Total Sales
-
Mary Markulis

Buyer's Agent in 2024
Mary Markulis
The Agency Cleveland Northcoast
(330) 618-2118
28 in this area
194 Total Sales
Map
Source: MLS Now
MLS Number: 5058342
APN: 56-01946
- 4710 Hilary Cir
- 2568 Celia Dr
- 2523 Sherwood Dr
- 4803 Heights Dr
- 2426 Wrens Dr S Unit 2C
- 4697 Maple Spur Dr Unit 4701
- 4591 Fishcreek Rd
- 0 Stow Rd Unit 5102979
- 4285 Baird Rd
- 4469 Kenneth Trail
- 4233 N Gilwood Dr
- 5362 Park Vista Ct
- 5097 Heather Ann Cir
- 4406 Forest Lake Ct
- 4794 Somerset Dr
- 4375 Eastwicke Blvd
- 4750 Somerset Dr
- 4134 Forest Heights Rd
- 2932 Duquesne Dr
- 4091 Burton Dr
