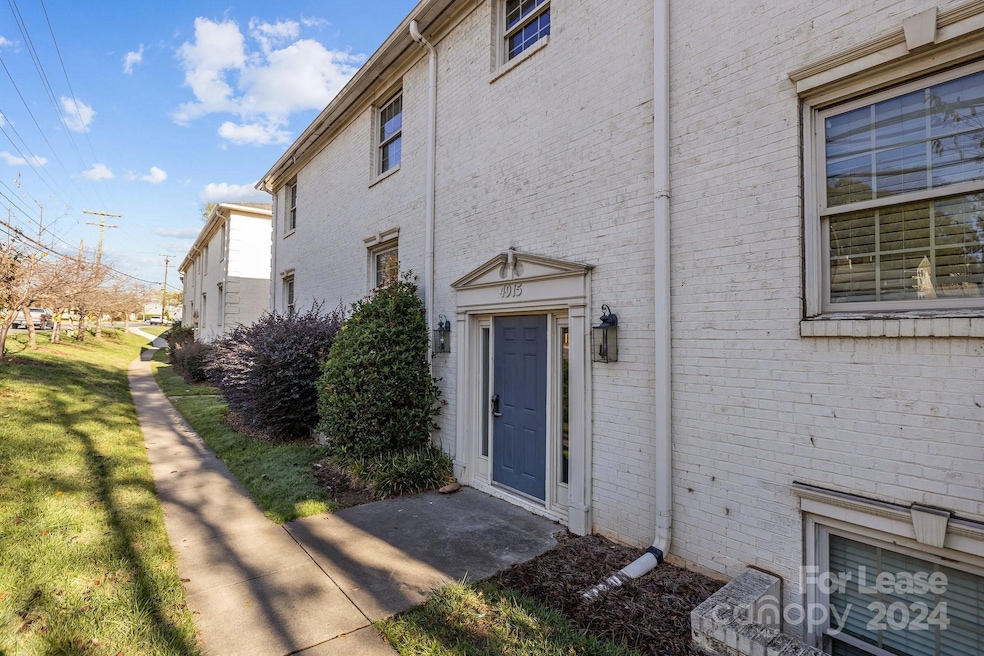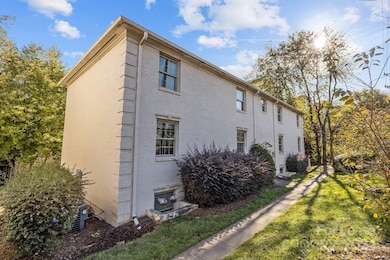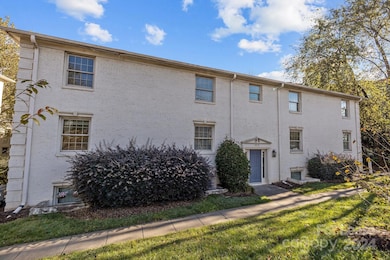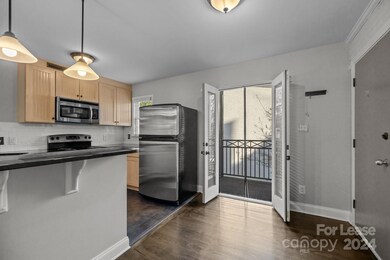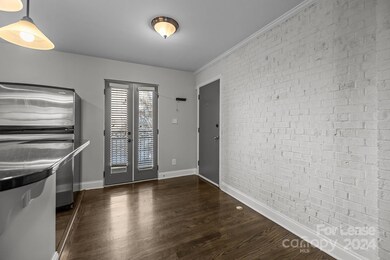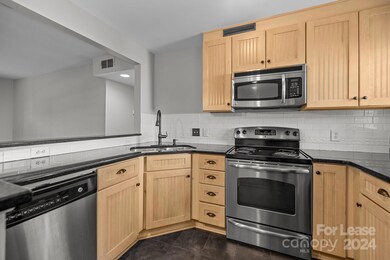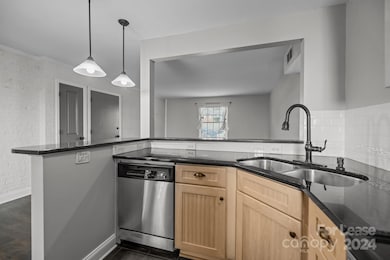4915 Park Rd Unit C Charlotte, NC 28209
Madison Park NeighborhoodHighlights
- Open Floorplan
- Walk-In Closet
- 1-Story Property
- Selwyn Elementary Rated A-
- Breakfast Bar
- Central Heating and Cooling System
About This Home
AVAILABLE IMMEDIATELY! Fresh paint and flooring in bedrooms! Spacious condo with an amazing LOCATION in the sought after Madison Park in the south Charlotte Area! short walk to coffee shops, Sugar Creek greenway, restaurants, Montford night life, shopping, and much more. The spacious floor plan offers plenty of space to relax in the living room, plenty of counter top space in the kitchen, IN UNIT WASHER AND DRYER, SS and black appliances, garbage disposal, hardwood floors in common areas, and a charming back balcony overlooking the courtyard. Amenities include an in-ground grill in the shared courtyard, and a secured entry pool tucked away from the main street view and plenty of privacy. Spectrum internet is included, along with other utilities. Only responsibility of the tenant is the electricity bill. All adults over 18 must apply. Pets are conditional. Must apply with agent.
Listing Agent
JPVG Real Estate Brokerage Email: juanpablo@jpvgre.com License #299951
Condo Details
Home Type
- Condominium
Est. Annual Taxes
- $1,918
Year Built
- Built in 1968
Interior Spaces
- 839 Sq Ft Home
- 1-Story Property
- Open Floorplan
Kitchen
- Breakfast Bar
- Electric Oven
- Electric Range
- Microwave
- Dishwasher
- Disposal
Bedrooms and Bathrooms
- 2 Main Level Bedrooms
- Walk-In Closet
Parking
- 2 Open Parking Spaces
- 1 Assigned Parking Space
Schools
- Selwyn Elementary School
- Alexander Graham Middle School
- Myers Park High School
Utilities
- Central Heating and Cooling System
Community Details
- Mid-Rise Condominium
- Selwyn Commons Condos
- Madison Park Subdivision
Listing and Financial Details
- Security Deposit $1,799
- Property Available on 11/23/24
- Tenant pays for electricity
- 12-Month Minimum Lease Term
- Assessor Parcel Number 175-121-55
Map
Source: Canopy MLS (Canopy Realtor® Association)
MLS Number: 4202752
APN: 175-121-55
- 4921 Park Rd Unit C
- 4923 Park Rd Unit D
- 4754 Hedgemore Dr Unit O
- 4754 Hedgemore Dr Unit S
- 4754 Hedgemore Dr Unit T
- 4918 Buckingham Dr
- 1806 Asbury Hall Ct
- 4743 Hedgemore Dr Unit E
- 4820 Valley Stream Rd
- 3521 Selwyn Ave
- 4609 Hedgemore Dr Unit I
- 4605 Hedgemore Dr Unit I
- 5876 Wedgewood Dr
- 4607 Hedgemore Dr Unit H
- 4607 Hedgemore Dr Unit D
- 241 Wakefield Dr Unit C
- 315 Wakefield Dr
- 343 Wakefield Dr Unit C
- 343 Wakefield Dr Unit C
- 343 Wakefield Dr Unit B
