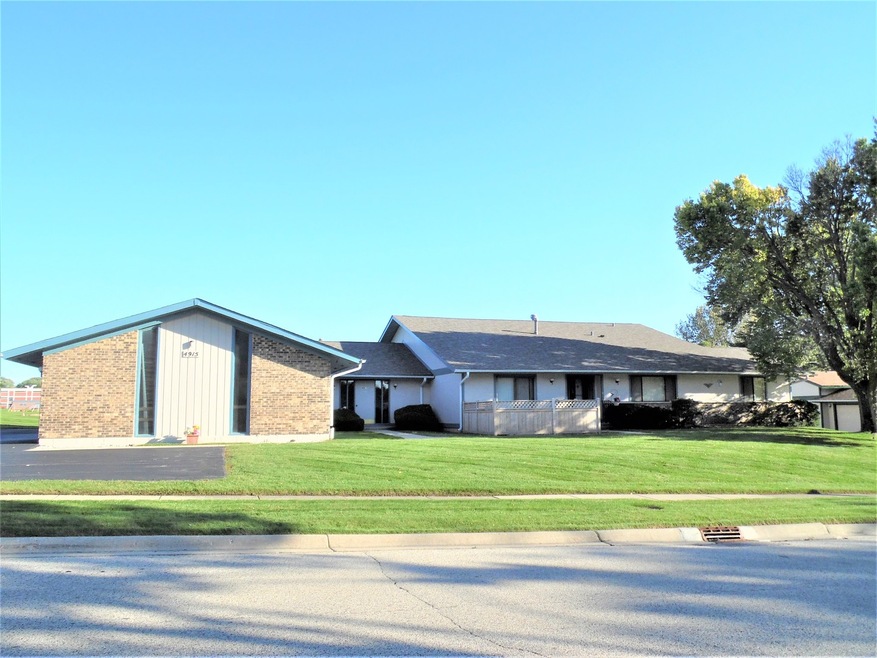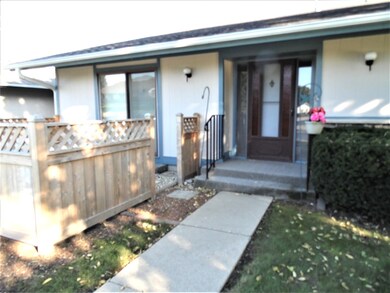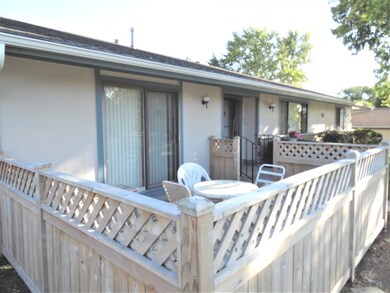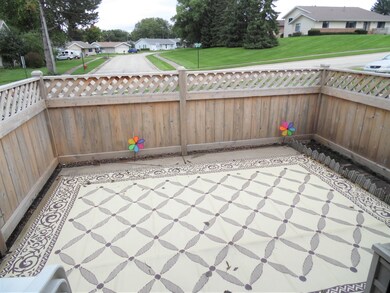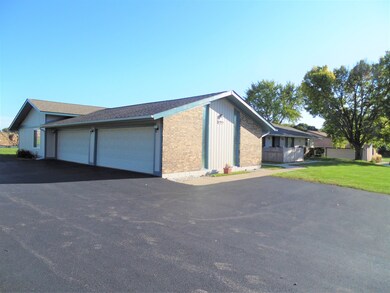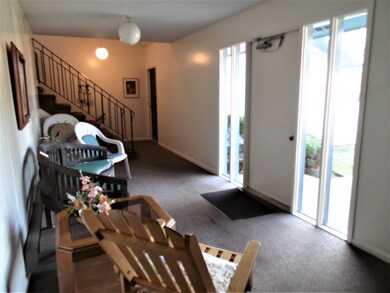
4915 W Oakwood Dr Unit B McHenry, IL 60050
Estimated Value: $171,000 - $186,000
Highlights
- Senior Community
- Attached Garage
- Entrance Foyer
- End Unit
- Patio
- Forced Air Heating and Cooling System
About This Home
As of October 2019Here you go, maintenance free, ground level ranch condo. You'll appreciate the enclosed heated common entrance, plus your own private front door entrance! This condo has such a nice 'detached home' feel! Oak cabinets in kitchen, ceiling fans, large dining/family area with slider to fenced patio for outdoor relaxing. Spacious living room, two good size bedrooms - master has a full bath and double closets. Utility room with washer & dryer. The common entry area is well lit providing access to the attached garage and interior mailboxes! Personal storage room in garage. Located within just minutes of shopping, restaurants, post office, bank, & parks! Water is included in monthly association fee! 55+ adult community
Last Agent to Sell the Property
Sandy Etten
CENTURY 21 Roberts & Andrews License #475127175 Listed on: 10/04/2019
Property Details
Home Type
- Condominium
Est. Annual Taxes
- $1,748
Year Built
- 1973
Lot Details
- 22
HOA Fees
- $236 per month
Parking
- Attached Garage
- Garage Transmitter
- Garage Door Opener
- Driveway
- Parking Included in Price
Home Design
- Brick Exterior Construction
- Slab Foundation
- Frame Construction
Interior Spaces
- Primary Bathroom is a Full Bathroom
- Entrance Foyer
Kitchen
- Oven or Range
- Range Hood
- Dishwasher
- Disposal
Laundry
- Dryer
- Washer
Utilities
- Forced Air Heating and Cooling System
- Heating System Uses Gas
- Water Softener is Owned
Additional Features
- Patio
- End Unit
Listing and Financial Details
- Senior Tax Exemptions
- Homeowner Tax Exemptions
- Senior Freeze Tax Exemptions
Community Details
Overview
- Senior Community
Pet Policy
- Pets Allowed
Ownership History
Purchase Details
Home Financials for this Owner
Home Financials are based on the most recent Mortgage that was taken out on this home.Purchase Details
Purchase Details
Purchase Details
Similar Homes in McHenry, IL
Home Values in the Area
Average Home Value in this Area
Purchase History
| Date | Buyer | Sale Price | Title Company |
|---|---|---|---|
| Becchetti Kathleen A | $115,500 | Fidelity National Title | |
| Perley Kathleen H | -- | None Available | |
| Perley Robert F | $109,000 | -- | |
| Given Judith A | $93,000 | -- |
Property History
| Date | Event | Price | Change | Sq Ft Price |
|---|---|---|---|---|
| 10/21/2019 10/21/19 | Sold | $115,500 | -6.1% | $87 / Sq Ft |
| 10/06/2019 10/06/19 | Pending | -- | -- | -- |
| 10/04/2019 10/04/19 | For Sale | $123,000 | -- | $93 / Sq Ft |
Tax History Compared to Growth
Tax History
| Year | Tax Paid | Tax Assessment Tax Assessment Total Assessment is a certain percentage of the fair market value that is determined by local assessors to be the total taxable value of land and additions on the property. | Land | Improvement |
|---|---|---|---|---|
| 2023 | $1,748 | $44,036 | $4,976 | $39,060 |
| 2022 | $2,272 | $39,127 | $4,616 | $34,511 |
| 2021 | $2,340 | $36,438 | $4,299 | $32,139 |
| 2020 | $2,864 | $34,919 | $4,120 | $30,799 |
| 2019 | $982 | $28,633 | $3,912 | $24,721 |
| 2018 | $1,092 | $25,134 | $7,522 | $17,612 |
| 2017 | $1,125 | $23,589 | $7,060 | $16,529 |
| 2016 | $1,172 | $22,046 | $6,598 | $15,448 |
| 2013 | -- | $21,705 | $6,495 | $15,210 |
Agents Affiliated with this Home
-

Seller's Agent in 2019
Sandy Etten
CENTURY 21 Roberts & Andrews
-
Luigui Corral

Buyer's Agent in 2019
Luigui Corral
RE/MAX
(847) 236-0000
3 in this area
226 Total Sales
Map
Source: Midwest Real Estate Data (MRED)
MLS Number: MRD10537953
APN: 09-34-176-081
- 605 Kensington Dr
- 501 Silbury Ct
- 903 Wiltshire Dr Unit S2
- 911 Hampton Ct
- 601 Devonshire Ct Unit D
- 905 N Oakwood Dr
- 4602 W Northfox Ln Unit 2
- 4621 Bonner Dr
- 4603 Bonner Dr
- 4305 South St
- 305 N Creekside Trail Unit C
- 204 Barnwood Trail
- 103 Augusta Dr
- 5215 W Greenbrier Dr
- 5101 W Elm St
- 5010 W Elm St
- 4802 Home Ave
- 1511 Lakeland Ave Unit 2
- 1609 Meadow Ln
- 5214 Abbey Dr
- 4915 W Oakwood Dr Unit U4
- 4915 W Oakwood Dr Unit B
- 4915 W Oakwood Dr Unit C
- 4915 W Oakwood Dr Unit U-4-D
- 4919 W Oakwood Dr Unit D
- 4919 W Oakwood Dr Unit C
- 4919 W Oakwood Dr Unit B
- 4919 W Oakwood Dr Unit A
- 4913 W Oakwood Dr Unit BB1
- 4913 W Oakwood Dr
- 4913 W Oakwood Dr Unit D
- 4913 W Oakwood Dr Unit BB3
- 4913 W Oakwood Dr Unit B
- 4916 W Oakwood Dr
- 4910 W Oakwood Dr Unit B
- 4910 W Oakwood Dr Unit LL3
- 4910 W Oakwood Dr Unit D
- 4910 W Oakwood Dr Unit A
- 4910 W Oakwood Dr Unit C
- 954 Wiltshire Dr
