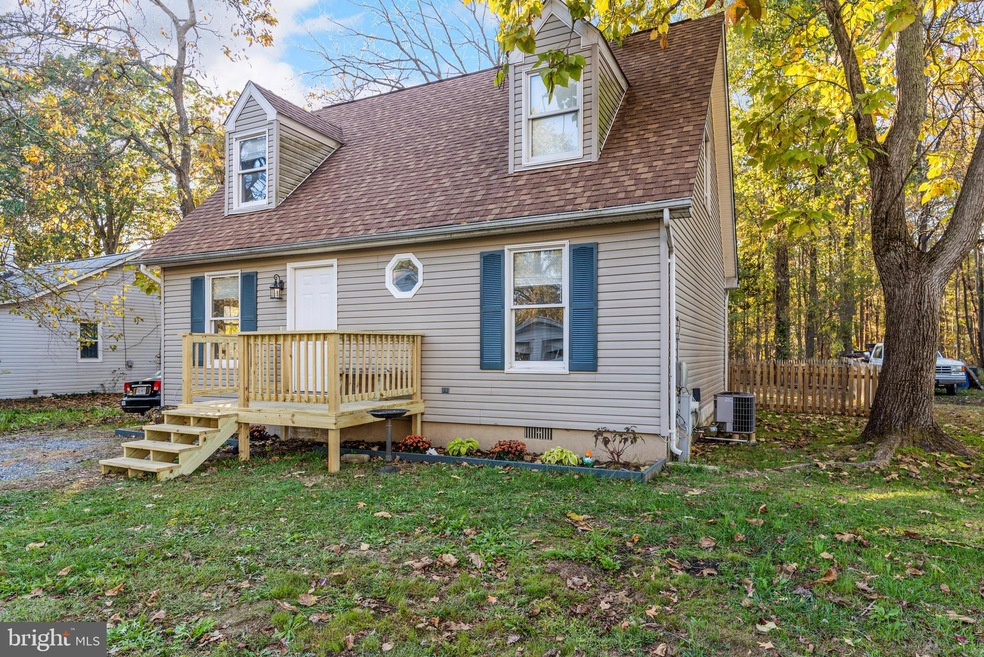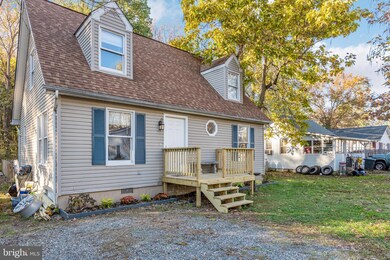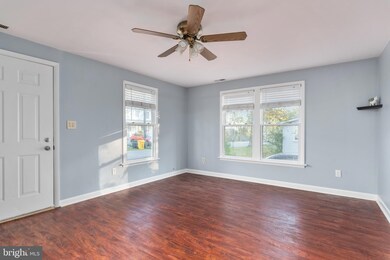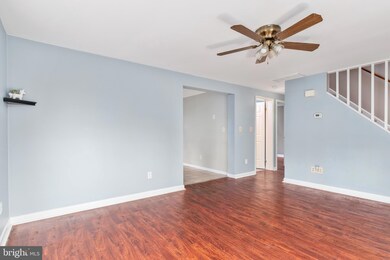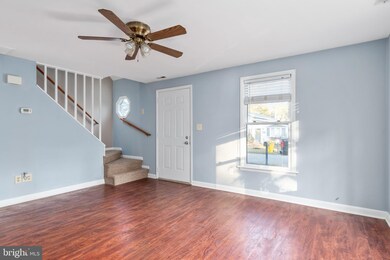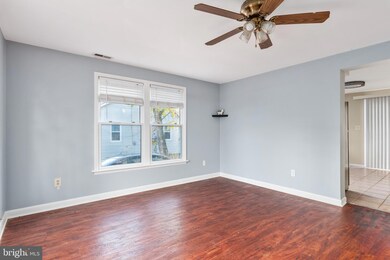
4916 Olive St Shady Side, MD 20764
Highlights
- Boat Ramp
- Lake Privileges
- Deck
- Water Oriented
- Cape Cod Architecture
- Wood Flooring
About This Home
As of March 2020WOW!!! You really need to see this home! This lovely cape cod in a water-privileged community offers FRESH PAINT THROUGHOUT and sits on a double lot. A bright and cozy living area will welcome you as soon as you enter the home and pass through its brand NEW front deck. Kitchen is equipped with basic appliances which includes a new dishwasher and less-than-a-year-old refrigerator and stove. The private master suite makes for a great family home and offers a renovated master bathroom. You could be the next owner of this home. Don't forget to include this on your list of houses to see. Call us today and schedule your personal tour!
Last Agent to Sell the Property
Patrick Mullarkey
Taylor Properties Listed on: 02/13/2020
Home Details
Home Type
- Single Family
Est. Annual Taxes
- $2,789
Year Built
- Built in 1991
Lot Details
- 10,000 Sq Ft Lot
- Rural Setting
- Wood Fence
- Property is in very good condition
HOA Fees
- $4 Monthly HOA Fees
Home Design
- Cape Cod Architecture
- Shingle Roof
- Vinyl Siding
Interior Spaces
- 1,215 Sq Ft Home
- Property has 2 Levels
- Ceiling Fan
- Window Screens
- Combination Kitchen and Dining Room
- Crawl Space
Kitchen
- Electric Oven or Range
- Dishwasher
Flooring
- Wood
- Carpet
- Tile or Brick
Bedrooms and Bathrooms
Laundry
- Laundry in unit
- Dryer
- Washer
Parking
- On-Street Parking
- Off-Street Parking
Outdoor Features
- Water Oriented
- River Nearby
- Lake Privileges
- Deck
Schools
- Shady Side Elementary School
- Southern Middle School
- Southern High School
Utilities
- Central Air
- Heat Pump System
- 110 Volts
- Well
Listing and Financial Details
- Tax Lot 12
- Assessor Parcel Number 020700190070632
Community Details
Overview
- Avalon Shores Subdivision
Recreation
- Boat Ramp
- Pier or Dock
Ownership History
Purchase Details
Home Financials for this Owner
Home Financials are based on the most recent Mortgage that was taken out on this home.Purchase Details
Home Financials for this Owner
Home Financials are based on the most recent Mortgage that was taken out on this home.Purchase Details
Similar Homes in the area
Home Values in the Area
Average Home Value in this Area
Purchase History
| Date | Type | Sale Price | Title Company |
|---|---|---|---|
| Deed | $257,000 | Velocity National Ttl Co Llc | |
| Deed | $230,000 | Attorney | |
| Deed | $155,000 | -- |
Mortgage History
| Date | Status | Loan Amount | Loan Type |
|---|---|---|---|
| Open | $252,345 | FHA | |
| Previous Owner | $236,503 | New Conventional | |
| Previous Owner | $178,434 | New Conventional | |
| Previous Owner | $202,265 | Stand Alone Second | |
| Closed | -- | No Value Available |
Property History
| Date | Event | Price | Change | Sq Ft Price |
|---|---|---|---|---|
| 03/20/2020 03/20/20 | Sold | $257,000 | -1.2% | $212 / Sq Ft |
| 02/27/2020 02/27/20 | Pending | -- | -- | -- |
| 02/13/2020 02/13/20 | For Sale | $260,000 | +13.0% | $214 / Sq Ft |
| 04/01/2016 04/01/16 | Sold | $230,000 | -4.2% | $189 / Sq Ft |
| 01/29/2016 01/29/16 | Pending | -- | -- | -- |
| 01/28/2016 01/28/16 | For Sale | $240,000 | -- | $198 / Sq Ft |
Tax History Compared to Growth
Tax History
| Year | Tax Paid | Tax Assessment Tax Assessment Total Assessment is a certain percentage of the fair market value that is determined by local assessors to be the total taxable value of land and additions on the property. | Land | Improvement |
|---|---|---|---|---|
| 2024 | $3,455 | $269,667 | $0 | $0 |
| 2023 | $3,255 | $254,700 | $140,500 | $114,200 |
| 2022 | $3,069 | $252,533 | $0 | $0 |
| 2021 | $6,093 | $250,367 | $0 | $0 |
| 2020 | $2,983 | $248,200 | $140,500 | $107,700 |
| 2019 | $5,581 | $237,967 | $0 | $0 |
| 2018 | $132 | $227,733 | $0 | $0 |
| 2017 | $2,608 | $217,500 | $0 | $0 |
| 2016 | $132 | $216,667 | $0 | $0 |
| 2015 | $132 | $215,833 | $0 | $0 |
| 2014 | -- | $215,000 | $0 | $0 |
Agents Affiliated with this Home
-
P
Seller's Agent in 2020
Patrick Mullarkey
Taylor Properties
-
Karleen Monday

Buyer's Agent in 2020
Karleen Monday
Peninsula Properties, LLC.
(443) 926-1781
27 Total Sales
-
Micki Kirk

Seller's Agent in 2016
Micki Kirk
Schwartz Realty, Inc.
(410) 867-9700
4 Total Sales
-
Sandy Fullerton

Buyer's Agent in 2016
Sandy Fullerton
RE/MAX
(443) 370-8875
49 Total Sales
Map
Source: Bright MLS
MLS Number: MDAA425430
APN: 07-001-90070632
- 4906 Lee Blvd
- 4927 Hine Dr
- 1133 Steamboat Rd
- 4977 Lerch Dr
- 1216 Steamboat Rd
- 4908 Aspen St
- 1100 Steamboat Rd
- 1207 Avalon Blvd
- 4911 Lerch Dr
- 1216 Hawthorne St
- 6508 Shady Side Rd
- 6512 Shady Side Rd
- 1045 Back Bay Beach Rd
- 1302 Spruce St
- 6561 Shady Side Rd
- 1334 Jordan Dr
- 0 Riverside Dr Unit C4 MDAA2119968
- 0 Riverside Dr Unit B43 MDAA2117960
- 1009 Galesville Rd
- 1041 Harding Blvd
