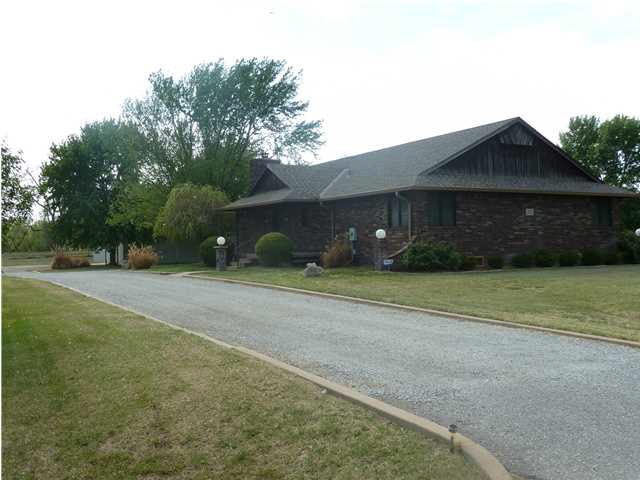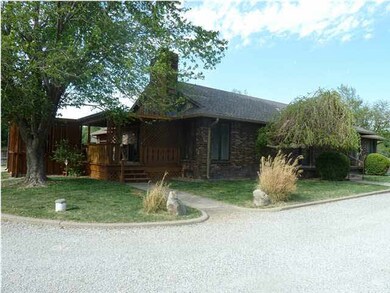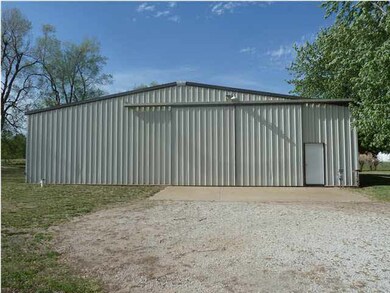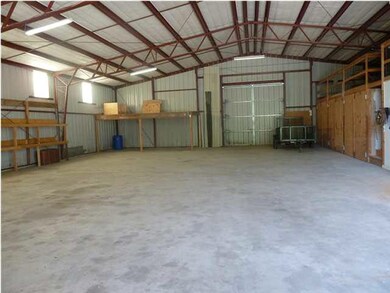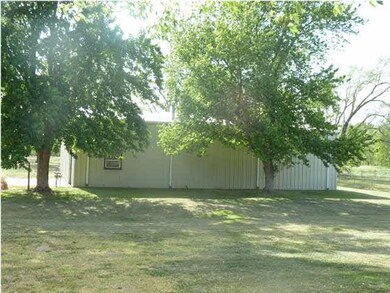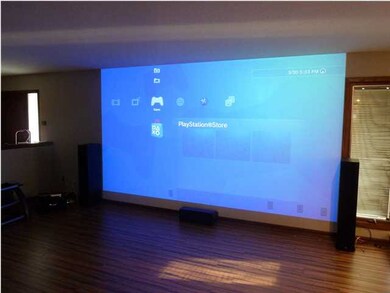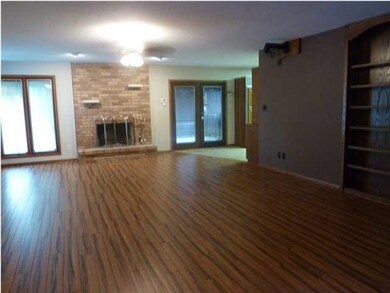
4917 N Alexander St Wichita, KS 67204
North End Riverview NeighborhoodEstimated Value: $307,000 - $367,893
Highlights
- Spa
- Deck
- Covered patio or porch
- RV Access or Parking
- Ranch Style House
- Formal Dining Room
About This Home
As of May 2014One of a kind Ranch Home w/60x60 Work Shop on approx 1 acre Lot that backs up to the River area. Home is on City Water but has 2 Irrigation Wells and 2 Sprinkler Systems. New Rheem Prestige HVAC system, New Roof, New Hot Water Heater, New Flooring, New Paint, Refinished Deck with Covered Hot Tub! Home is Wired for In Home Projection Theater & Surround Sound, Alarm System on Home and Shop, 25ft Kitchen has Extra Deep Custom Cabinets, Built- in Fridge & Desk area, Dishwasher, Oven, Stove top, Sep Built in Ice Maker for Entertaining, Formal Dining, 16ft Main Floor Laundry with Tons of storage and the 3rd Full Bath. The Partially finished Cuckler Shop has a drop down hydraulic wall to enclose the insulated workshop/office area that has a heater, 1/2 bath, Water heater and Steel topped Workbench plus Lots of storage. Shop is also wired for both 110 and 220, has 2 large Sliding Doors as well as a man door, 3 wired, insulated car storage areas with a loft overhead. Basement has some framing and sheetrock as well as a partially finished Sauna :)
Last Agent to Sell the Property
Berkshire Hathaway PenFed Realty License #00216744 Listed on: 05/05/2014
Home Details
Home Type
- Single Family
Est. Annual Taxes
- $2,652
Year Built
- Built in 1985
Lot Details
- 0.98 Acre Lot
- Fenced
- Irregular Lot
- Sprinkler System
Home Design
- Ranch Style House
- Brick or Stone Mason
- Composition Roof
Interior Spaces
- 2,205 Sq Ft Home
- Central Vacuum
- Wired For Sound
- Built-In Desk
- Ceiling Fan
- Wood Burning Fireplace
- Fireplace With Gas Starter
- Attached Fireplace Door
- Window Treatments
- Living Room with Fireplace
- Formal Dining Room
- Laminate Flooring
Kitchen
- Oven or Range
- Electric Cooktop
- Range Hood
- Dishwasher
- Disposal
Bedrooms and Bathrooms
- 3 Bedrooms
- En-Suite Primary Bedroom
- Walk-In Closet
- Dual Vanity Sinks in Primary Bathroom
- Shower Only
Laundry
- Laundry Room
- Laundry on main level
- 220 Volts In Laundry
Unfinished Basement
- Basement Fills Entire Space Under The House
- Natural lighting in basement
Home Security
- Home Security System
- Security Lights
- Storm Windows
- Storm Doors
Parking
- 4 Car Attached Garage
- Side Facing Garage
- Garage Door Opener
- RV Access or Parking
Outdoor Features
- Spa
- Deck
- Covered patio or porch
- Outbuilding
- Rain Gutters
Schools
- Pleasant Valley Elementary And Middle School
- Heights High School
Utilities
- Forced Air Heating and Cooling System
- Heating System Uses Gas
- Water Purifier
- Water Softener is Owned
- Septic Tank
Community Details
- Beulahland Subdivision
- Greenbelt
Ownership History
Purchase Details
Home Financials for this Owner
Home Financials are based on the most recent Mortgage that was taken out on this home.Purchase Details
Home Financials for this Owner
Home Financials are based on the most recent Mortgage that was taken out on this home.Similar Homes in the area
Home Values in the Area
Average Home Value in this Area
Purchase History
| Date | Buyer | Sale Price | Title Company |
|---|---|---|---|
| Forshee Jerry R | -- | Security 1St Title | |
| Bjorkman David M | -- | Security 1St Title |
Mortgage History
| Date | Status | Borrower | Loan Amount |
|---|---|---|---|
| Open | Forshee Jerry R | $80,000 | |
| Open | Forshee Jerry R | $200,000 | |
| Previous Owner | Bjorkman David M | $189,900 | |
| Previous Owner | Weninger John H | $85,880 |
Property History
| Date | Event | Price | Change | Sq Ft Price |
|---|---|---|---|---|
| 05/23/2014 05/23/14 | Sold | -- | -- | -- |
| 05/07/2014 05/07/14 | Pending | -- | -- | -- |
| 05/05/2014 05/05/14 | For Sale | $239,900 | +4.3% | $109 / Sq Ft |
| 10/30/2012 10/30/12 | Sold | -- | -- | -- |
| 10/01/2012 10/01/12 | Pending | -- | -- | -- |
| 09/07/2012 09/07/12 | For Sale | $229,900 | -- | $104 / Sq Ft |
Tax History Compared to Growth
Tax History
| Year | Tax Paid | Tax Assessment Tax Assessment Total Assessment is a certain percentage of the fair market value that is determined by local assessors to be the total taxable value of land and additions on the property. | Land | Improvement |
|---|---|---|---|---|
| 2023 | $4,164 | $37,859 | $7,740 | $30,119 |
| 2022 | $3,733 | $33,155 | $7,303 | $25,852 |
| 2021 | $3,561 | $30,990 | $3,071 | $27,919 |
| 2020 | $3,287 | $28,521 | $3,071 | $25,450 |
| 2019 | $2,925 | $25,369 | $2,001 | $23,368 |
| 2018 | $2,933 | $25,369 | $2,001 | $23,368 |
| 2017 | $3,126 | $0 | $0 | $0 |
| 2016 | $3,031 | $0 | $0 | $0 |
| 2015 | $3,100 | $0 | $0 | $0 |
| 2014 | $2,586 | $0 | $0 | $0 |
Agents Affiliated with this Home
-
Michelle Crouch

Seller's Agent in 2014
Michelle Crouch
Berkshire Hathaway PenFed Realty
(316) 461-1405
2 in this area
308 Total Sales
-
John Greenstreet

Buyer's Agent in 2014
John Greenstreet
Berkshire Hathaway PenFed Realty
(316) 393-4905
37 Total Sales
-
RANDY AMBROSE
R
Seller's Agent in 2012
RANDY AMBROSE
Keller Williams Signature Partners, LLC
(316) 312-3079
120 Total Sales
-
Katherine Ambrose
K
Seller Co-Listing Agent in 2012
Katherine Ambrose
Keller Williams Hometown Partners
(316) 807-5079
38 Total Sales
Map
Source: South Central Kansas MLS
MLS Number: 366820
APN: 094-19-0-42-01-004.00
- 5102 N Delaware St
- 1901 W Harborlight St
- 2106 W Harborlight St
- 5154 N Athenian Ct
- 926 W 52nd St N
- 4717 N Cobblestone St
- 4918 N Sandkey St
- 5465 N Athenian Ave
- 4641 N Arkansas Ave
- 2711 W Milro Cir
- 4538 N Sandkey St
- 4550 N Sandkey St
- 4542 N Sandkey St
- 2719 W Driftwood Cir
- 4554 N Sankdey St
- 2620 W Shearwater
- 2624 W Shearwater
- 2628 W Shearwater
- 2718 W Shearwater
- 2722 W Shearwater
- 4917 N Alexander St
- 4933 N Alexander St
- 4901 N Alexander St
- 4843 N Alexander St
- 4920 N Alexander St
- 4947 N Alexander St
- 4860 N Alexander St
- 4930 N Alexander St
- 4850 N Alexander St
- 4827 N Alexander St
- 4840 N Alexander St
- 4965 N Alexander St
- 4925 N Bison St
- 4937 N Bison St
- 4901 N Bison St
- 4830 N Alexander St
- 4855 N Bison St
- 4949 N Bison St
- 4845 N Bison St
- 4820 N Alexander St
