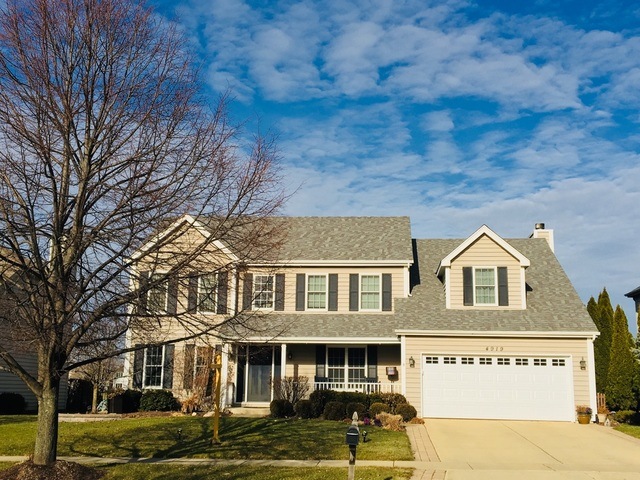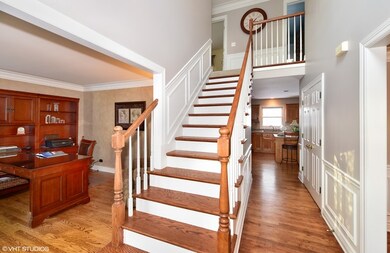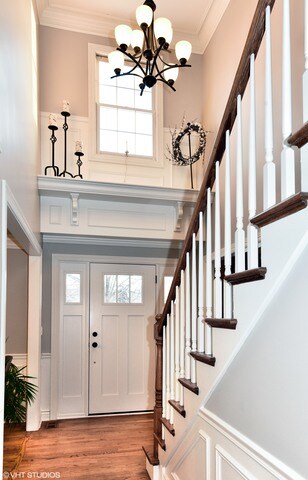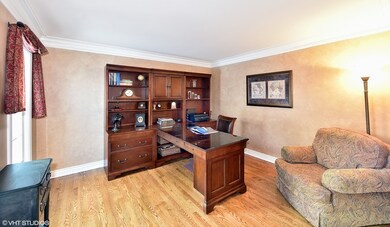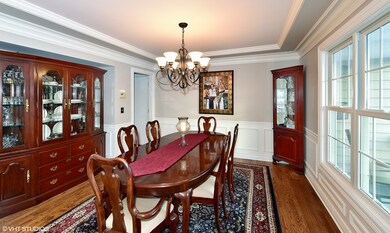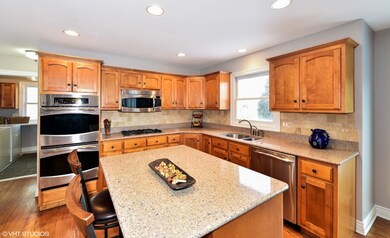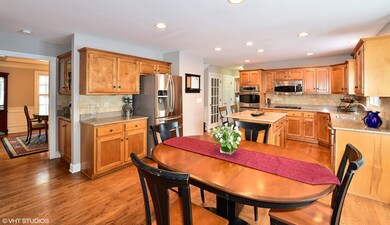
4919 Clearwater Ln Naperville, IL 60564
Harmony Grove NeighborhoodHighlights
- Recreation Room
- Vaulted Ceiling
- Mud Room
- Oliver Julian Kendall Elementary School Rated A+
- Wood Flooring
- 2-minute walk to Clow Creek Greenway
About This Home
As of June 2025Welcome Home!!! Immaculately kept and built for entertaining!!! The covered porch leads you into the foyer that has a custom decorative ledge. Dining room has tray ceiling, 3 piece crown, wainscoting and china cabinet alcove. LR/Den also with 3 piece crown and custom paint finish. Enter the kitchen to see the upgraded stainless appliances fit for a chef. Double ovens, gourmet cooktop, birch cabinets, large pantry, butlers pantry, island with seating and quartz counters complete the high-end finishes. The family room flows from the kitchen and has a tray ceiling, custom moldings, built-in bookshelves, custom wood cornice, 2in. wood blinds and beautiful fireplace. Finishing off the first floor is a light-filled laundry room full bath with pool access and mud/pool room with storage. The details continue upstairs with a luxury master complete with wainscotted gallery hall entry, vaulted ceiling, sitting room, large WIC and updated master bath that has a walk-in shower.
Last Agent to Sell the Property
Century 21 Integra License #475175163 Listed on: 01/08/2018

Home Details
Home Type
- Single Family
Est. Annual Taxes
- $13,209
Year Built
- 1998
HOA Fees
- $15 per month
Parking
- Attached Garage
- Garage Is Owned
Home Design
- Cedar
Interior Spaces
- Vaulted Ceiling
- Mud Room
- Entrance Foyer
- Workroom
- Recreation Room
- Game Room
- Storage Room
- Wood Flooring
- Partially Finished Basement
- Partial Basement
Kitchen
- <<doubleOvenToken>>
- Cooktop<<rangeHoodToken>>
- <<microwave>>
- Dishwasher
- Stainless Steel Appliances
- Disposal
Bedrooms and Bathrooms
- Primary Bathroom is a Full Bathroom
- Bathroom on Main Level
- Dual Sinks
- Separate Shower
Laundry
- Laundry on main level
- Dryer
- Washer
Utilities
- Central Air
- Heating System Uses Gas
- Lake Michigan Water
Ownership History
Purchase Details
Home Financials for this Owner
Home Financials are based on the most recent Mortgage that was taken out on this home.Purchase Details
Home Financials for this Owner
Home Financials are based on the most recent Mortgage that was taken out on this home.Purchase Details
Purchase Details
Home Financials for this Owner
Home Financials are based on the most recent Mortgage that was taken out on this home.Purchase Details
Home Financials for this Owner
Home Financials are based on the most recent Mortgage that was taken out on this home.Similar Homes in the area
Home Values in the Area
Average Home Value in this Area
Purchase History
| Date | Type | Sale Price | Title Company |
|---|---|---|---|
| Warranty Deed | $865,000 | First American Title | |
| Trustee Deed | $446,000 | Attorney | |
| Interfamily Deed Transfer | -- | Attorney | |
| Warranty Deed | $259,500 | -- | |
| Corporate Deed | $193,500 | Chicago Title Insurance Co |
Mortgage History
| Date | Status | Loan Amount | Loan Type |
|---|---|---|---|
| Open | $692,000 | New Conventional | |
| Previous Owner | $250,100 | New Conventional | |
| Previous Owner | $274,000 | Adjustable Rate Mortgage/ARM | |
| Previous Owner | $193,000 | New Conventional | |
| Previous Owner | $221,000 | New Conventional | |
| Previous Owner | $600,000 | Unknown | |
| Previous Owner | $242,000 | Unknown | |
| Previous Owner | $210,000 | Unknown | |
| Previous Owner | $45,000 | Unknown | |
| Previous Owner | $172,500 | No Value Available | |
| Previous Owner | $145,050 | Construction |
Property History
| Date | Event | Price | Change | Sq Ft Price |
|---|---|---|---|---|
| 06/11/2025 06/11/25 | Sold | $865,000 | +8.1% | $301 / Sq Ft |
| 05/20/2025 05/20/25 | Pending | -- | -- | -- |
| 05/14/2025 05/14/25 | For Sale | $799,999 | +79.4% | $278 / Sq Ft |
| 02/21/2018 02/21/18 | Sold | $446,000 | -2.2% | $155 / Sq Ft |
| 01/14/2018 01/14/18 | Pending | -- | -- | -- |
| 01/08/2018 01/08/18 | For Sale | $456,000 | -- | $159 / Sq Ft |
Tax History Compared to Growth
Tax History
| Year | Tax Paid | Tax Assessment Tax Assessment Total Assessment is a certain percentage of the fair market value that is determined by local assessors to be the total taxable value of land and additions on the property. | Land | Improvement |
|---|---|---|---|---|
| 2023 | $13,209 | $185,213 | $38,647 | $146,566 |
| 2022 | $11,870 | $169,838 | $36,560 | $133,278 |
| 2021 | $11,345 | $161,750 | $34,819 | $126,931 |
| 2020 | $11,129 | $159,187 | $34,267 | $124,920 |
| 2019 | $10,938 | $154,700 | $33,301 | $121,399 |
| 2018 | $10,286 | $143,306 | $32,568 | $110,738 |
| 2017 | $11,593 | $158,942 | $31,727 | $127,215 |
| 2016 | $11,572 | $155,521 | $31,044 | $124,477 |
| 2015 | $11,472 | $149,539 | $29,850 | $119,689 |
| 2014 | $11,472 | $145,459 | $29,850 | $115,609 |
| 2013 | $11,472 | $145,459 | $29,850 | $115,609 |
Agents Affiliated with this Home
-
Ondrea Weikum-Grill

Seller's Agent in 2025
Ondrea Weikum-Grill
Compass
(708) 554-7553
1 in this area
91 Total Sales
-
Kate Newey

Buyer's Agent in 2025
Kate Newey
Real Broker, LLC
(708) 567-2187
1 in this area
86 Total Sales
-
Michelle walker

Seller's Agent in 2018
Michelle walker
Century 21 Integra
(630) 292-1396
33 Total Sales
-
Kathy Fulena
K
Buyer's Agent in 2018
Kathy Fulena
Coldwell Banker Realty
(630) 842-9398
32 Total Sales
Map
Source: Midwest Real Estate Data (MRED)
MLS Number: MRD09828437
APN: 07-01-15-306-007
- 5056 Switch Grass Ln
- 5028 Switch Grass Ln
- 2436 Haider Ave
- 5083 Prairie Sage Ln
- 2708 High Meadow Rd
- 2319 Indian Grass Rd
- 2124 Wicklow Rd
- 24065 Brancaster Dr
- 2008 Snow Creek Rd
- 2319 Cloverdale Rd
- 2255 Wendt Cir
- 24144 Royal Worlington Dr
- 24161 Brancaster Dr
- 4182 Royal Mews Cir
- 11337 S Preakness Dr Unit 1
- 2524 Wild Timothy Rd
- 11401 S Preakness Dr
- 4332 Camelot Cir
- 26150 W Sherwood Cir
- 26106 W Sherwood Cir
