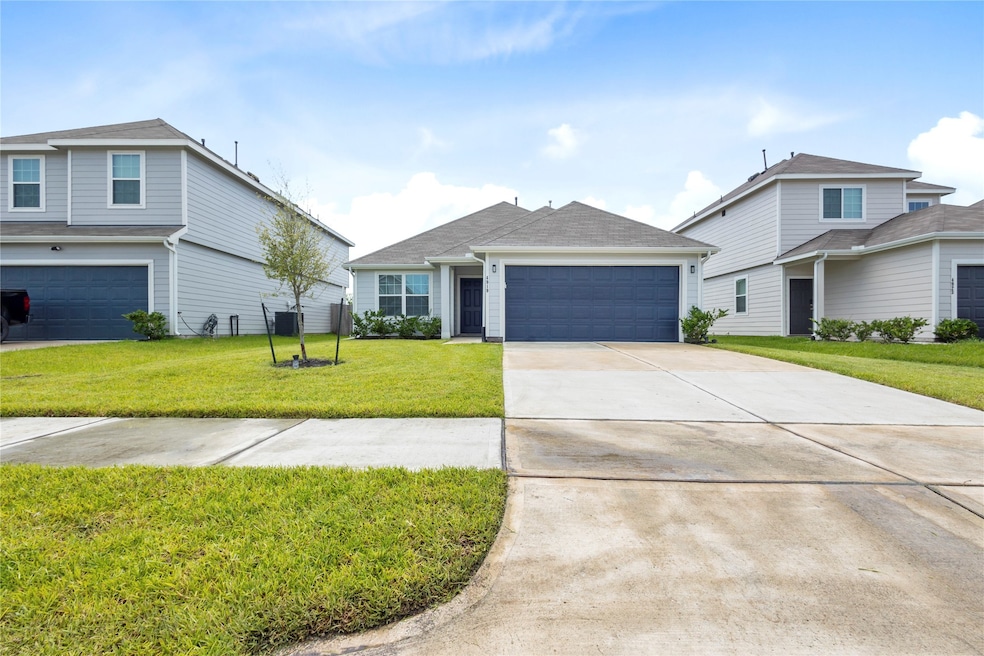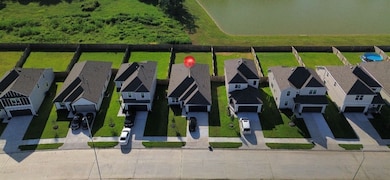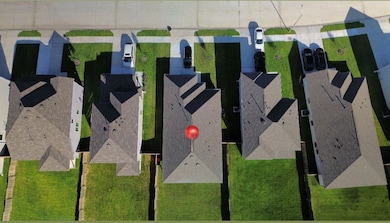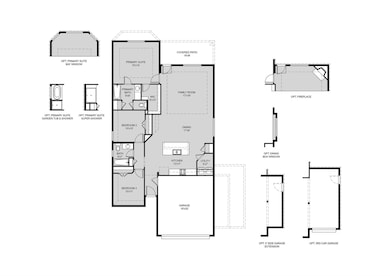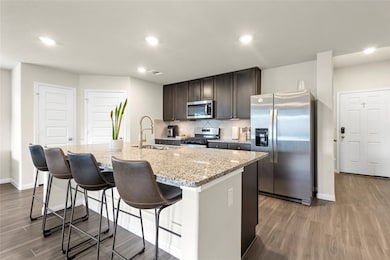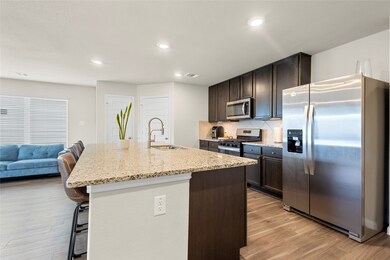4919 Luke Matthew Dr Arcola, TX 77583
Teal Run NeighborhoodHighlights
- Hot Property
- Green Roof
- Contemporary Architecture
- Billy Baines Middle School Rated A-
- Home Energy Rating Service (HERS) Rated Property
- Granite Countertops
About This Home
Love Where You Live – Welcome to Charleston Heights in Rosharon, TX! Discover the charm of Charleston Heights, ideally located off Highway 6 near 288—making your daily commute easy and convenient! This delightful Palermo floorplan sits on a peaceful cul-de-sac lot and offers the perfect blend of comfort and style. Enjoy single-story living with 3 spacious bedrooms, 2 full bathrooms, and a 2-car garage. Step inside to find stylish vinyl plank flooring throughout and a gourmet kitchen that will impress—with an island that overlooks the dining and family rooms, elegant 42” cabinets, and granite countertops. Your private Owner’s Suite is a true retreat, featuring double sinks, a separate tub and shower, and a generous walk-in closet.
Love the outdoors? You’ll appreciate the covered patio and sprinkler system, perfect for relaxing or entertaining.
Home Details
Home Type
- Single Family
Year Built
- Built in 2023
Lot Details
- 5,625 Sq Ft Lot
- Back Yard Fenced
- Sprinkler System
Parking
- 2 Car Attached Garage
- Garage Door Opener
Home Design
- Contemporary Architecture
Interior Spaces
- 1,523 Sq Ft Home
- 1-Story Property
- Ceiling Fan
- Window Treatments
- Insulated Doors
- Formal Entry
- Family Room Off Kitchen
- Living Room
- Open Floorplan
- Utility Room
Kitchen
- Breakfast Bar
- Oven
- Gas Range
- Free-Standing Range
- Microwave
- Dishwasher
- Kitchen Island
- Granite Countertops
- Disposal
Flooring
- Laminate
- Tile
Bedrooms and Bathrooms
- 3 Bedrooms
- 2 Full Bathrooms
- Double Vanity
- Bathtub with Shower
Laundry
- Dryer
- Washer
Home Security
- Security System Leased
- Fire and Smoke Detector
Eco-Friendly Details
- Home Energy Rating Service (HERS) Rated Property
- Green Roof
- ENERGY STAR Qualified Appliances
- Energy-Efficient Windows with Low Emissivity
- Energy-Efficient HVAC
- Energy-Efficient Lighting
- Energy-Efficient Doors
- Energy-Efficient Thermostat
- Ventilation
Schools
- Burton Elementary School
- Baines Middle School
- Hightower High School
Utilities
- Forced Air Zoned Heating and Cooling System
- Heating System Uses Gas
- Programmable Thermostat
Listing and Financial Details
- Property Available on 8/1/25
- Long Term Lease
Community Details
Overview
- Associa Houston Management Association
- Charleston Heights Sec 2 Subdivision
Recreation
- Community Playground
Pet Policy
- Call for details about the types of pets allowed
- Pet Deposit Required
Map
Source: Houston Association of REALTORS®
MLS Number: 17961986
APN: 2499-02-004-0050-907
- 5203 James Michael Dr
- 5207 James Michael Dr
- 5211 James Michael Dr
- 5215 Amber Sky Ln
- 14519 Broadbury Pond Rd
- 14534 Broadbury Pond Rd
- 5114 Hector Gustavo Dr
- 14611 Broadbury Pond Rd
- 14410 Boyton Hollow Trace
- 5118 Hector Gustavo Dr
- 5330 Briana Dee Dr
- 5131 Shelby Katherine Dr
- 5122 Shelby Katherine Dr
- 5050 Hurston Park Trail
- 14407 Woodcott Warren Way
- 815 Gavin Walker Dr
- 5506 Imperial Wood Ct
- 14627 Woodcott Warren Way
- 14211 Walworth Creek Ct
- 5407 Victoria Dr
- 14418 Andover Birch Dr
- 5107 Hector Gustavo Dr
- 14202 Padova Creek Ct
- 5131 Spring Terrace Ln
- 9423 Amber Sky Ln
- 5122 Hector Gustavo Dr
- 5107 Shelby Katherine Dr
- 5111 Shelby Katherine Dr
- 5127 Shelby Katherine Dr
- 14403 Woodcott Warren Way
- 5622 Briana Dee Dr
- 5301 Summer Spring Ln
- 5715 Ladonia St
- 13826 Sturcombe Glen Trail
- 710 E Sycamore St
- 13202 Barton Meadow Ln
- 717 E Sycamore St
- 4723 Abercorn St
- 4703 Montclair Hill Ln
- 5513 Rio Alamo St
