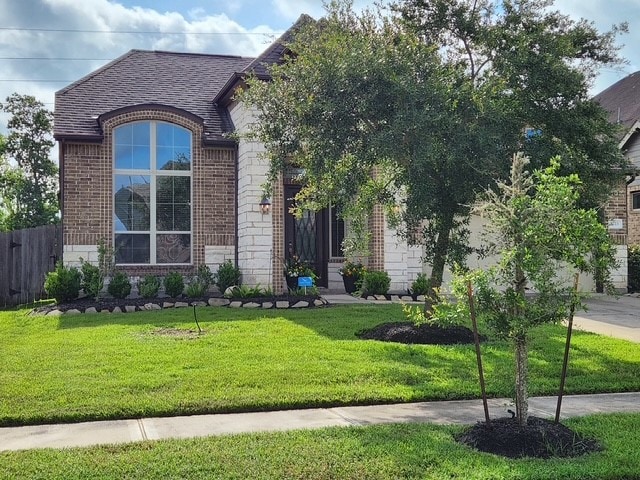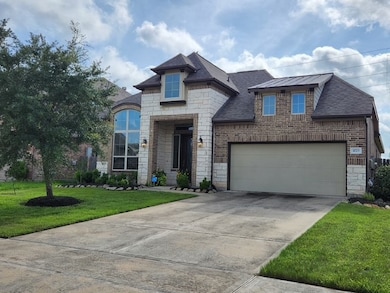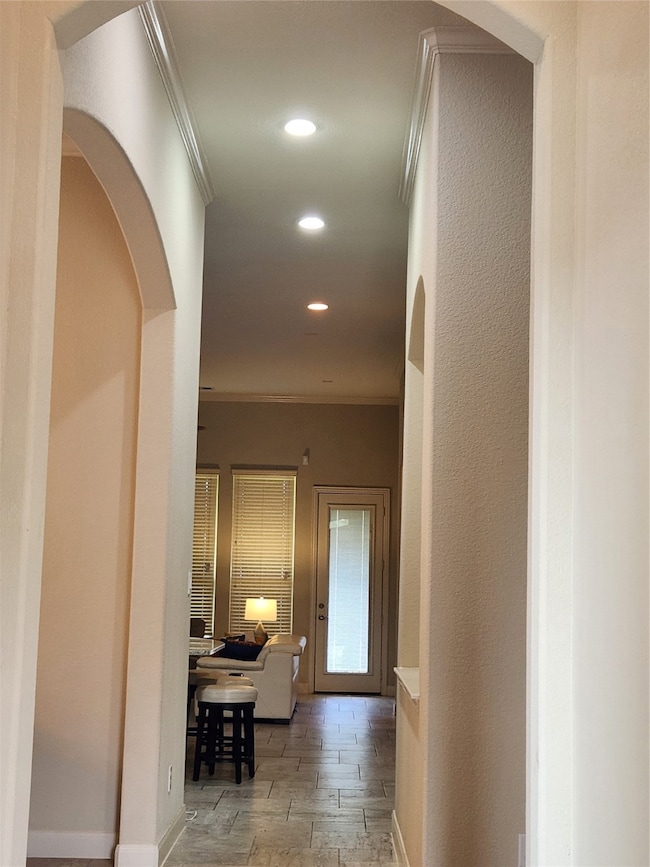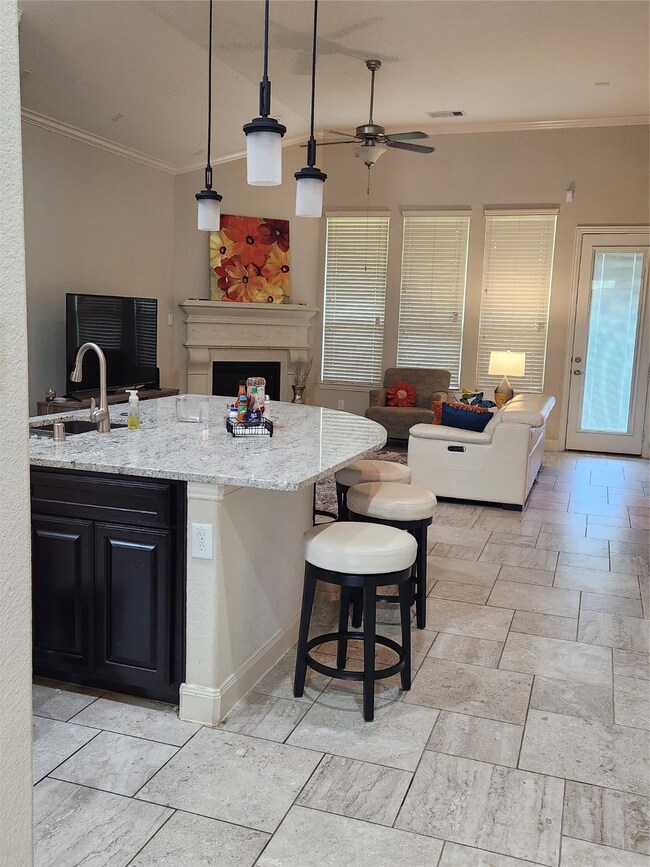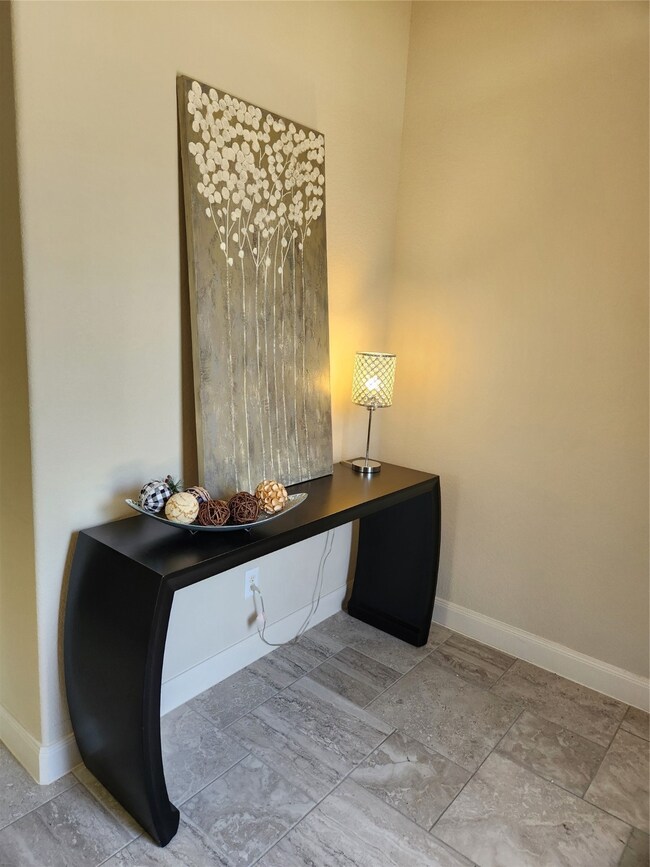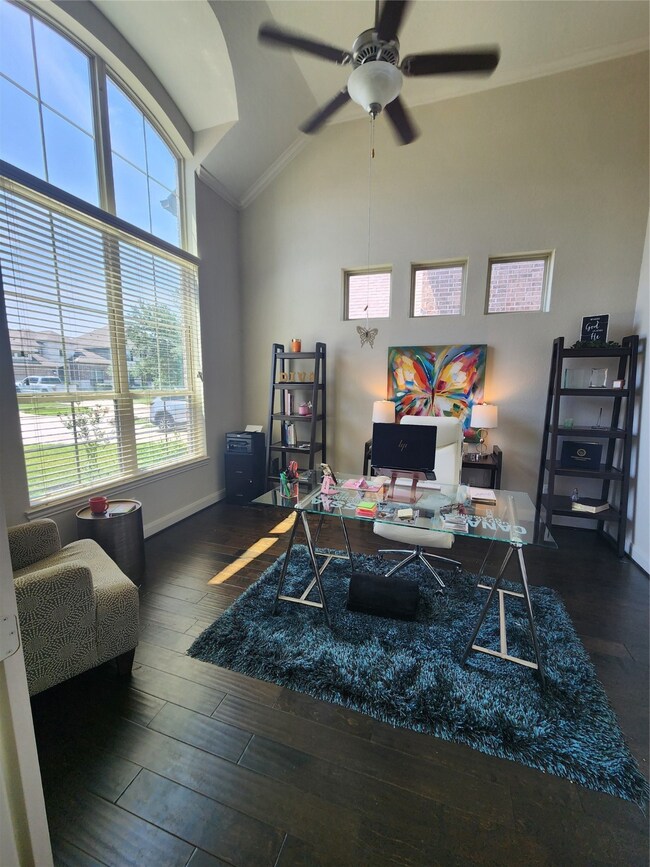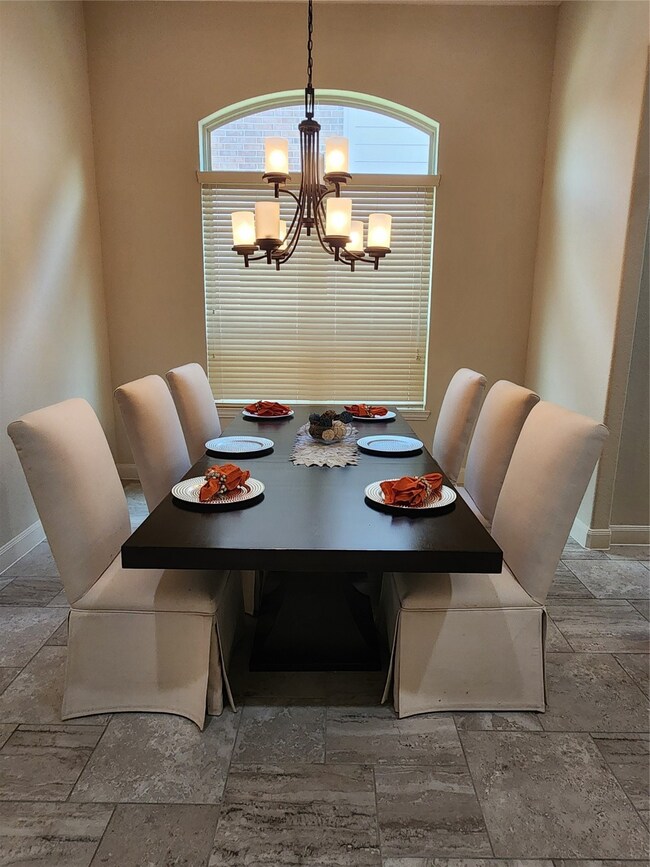4723 Abercorn St Rosharon, TX 77583
Highlights
- Boat Ramp
- Clubhouse
- Pond
- Solar Power System
- Contemporary Architecture
- Wood Flooring
About This Home
This gorgeous one-story is a rare jewel. Nestled in a neighborhood known for its friendly community atmosphere, green belts, and easy access to major highways, no need to look any further. From the expansive master closet, spa retreat in the en suite, and chef’s kitchen with upgraded appliances, there are so many reasons to fall in love with this home. It is the perfect combination of luxury, comfort, and functionality, making it an ideal choice for those seeking a livable luxury lifestyle. With its prime location, modern amenities, and beautiful design, this immaculately kept property is sure to impress and provide a wonderful living experience. The property comes with fridge, washer, and dryer. New backyard fence to be installed before move in. Don't miss the opportunity to make this dream home yours!
Listing Agent
Keller Williams Realty Southwest License #0679994 Listed on: 06/15/2025

Home Details
Home Type
- Single Family
Est. Annual Taxes
- $8,398
Year Built
- Built in 2015
Lot Details
- 7,375 Sq Ft Lot
- West Facing Home
- Fenced Yard
- Sprinkler System
Parking
- 2 Car Attached Garage
- Garage Door Opener
- Driveway
Home Design
- Contemporary Architecture
- Radiant Barrier
Interior Spaces
- 2,363 Sq Ft Home
- 1-Story Property
- Crown Molding
- High Ceiling
- Ceiling Fan
- Gas Log Fireplace
- Window Treatments
- Insulated Doors
- Formal Entry
- Family Room Off Kitchen
- Dining Room
- Home Office
- Attic Fan
Kitchen
- Breakfast Bar
- Walk-In Pantry
- <<convectionOvenToken>>
- Gas Oven
- Gas Range
- <<microwave>>
- Dishwasher
- Kitchen Island
- Granite Countertops
- Disposal
Flooring
- Wood
- Carpet
- Tile
Bedrooms and Bathrooms
- 3 Bedrooms
- En-Suite Primary Bedroom
- Double Vanity
- Single Vanity
- Soaking Tub
- <<tubWithShowerToken>>
- Separate Shower
Laundry
- Dryer
- Washer
Home Security
- Prewired Security
- Fire and Smoke Detector
Eco-Friendly Details
- ENERGY STAR Qualified Appliances
- Energy-Efficient Windows with Low Emissivity
- Energy-Efficient Doors
- Energy-Efficient Thermostat
- Ventilation
- Solar Power System
Outdoor Features
- Pond
- Outdoor Kitchen
Schools
- Savannah Lakes Elementary School
- Rodeo Palms Junior High School
- Manvel High School
Utilities
- Central Heating and Cooling System
- Heating System Uses Gas
- Programmable Thermostat
- Tankless Water Heater
Listing and Financial Details
- Property Available on 8/1/25
- 12 Month Lease Term
Community Details
Overview
- Goodwin & Company Association
- Laurel Heights At Savannah Sec Subdivision
Amenities
- Picnic Area
- Clubhouse
- Meeting Room
- Party Room
Recreation
- Boat Ramp
- Boat Dock
- Community Boat Slip
- Community Playground
- Community Pool
- Park
- Dog Park
- Trails
Pet Policy
- No Pets Allowed
Map
Source: Houston Association of REALTORS®
MLS Number: 38897192
APN: 6069-4003-012
- 4747 Abercorn St
- 4831 Sunset Park Ln
- 4519 Apple Point Ln
- 4914 Applewood Crest Ln
- 13510 Dovetail Canyon Ct
- 13215 Dover Bluff Dr
- 13102 Dover Bluff Dr
- 4422 County Road 888
- 2215 Cameron Dr
- 0 Bandera Dr
- 4503 County Road 888
- 4437 Jessamine Creek Trail
- 4413 Jessamine Creek Trail
- 4503 Allison Richey Rd
- 4623 Bisontine Bay Ln
- 13803 Village Glen Ln
- 5323 Savannah Bend Dr
- 5317 Savannah Bend Dr
- 2526 County Road 58
- 13711 Arcadia Creek Ln
- 13510 Dovetail Canyon Ct
- 5301 Summer Spring Ln
- 13826 Sturcombe Glen Trail
- 14 Desert Sun Ct
- 5513 Rio Alamo St
- 13202 Barton Meadow Ln
- 5131 Spring Terrace Ln
- 2 Garden Springs Ct
- 717 E Sycamore St
- 710 E Sycamore St
- 4706 Oak Glen Ct
- 14202 Padova Creek Ct
- 9423 Amber Sky Ln
- 14403 Woodcott Warren Way
- 14418 Andover Birch Dr
- 4919 Luke Matthew Dr
- 2205 Willow Cove Dr
- 5122 Walnut Grove Ln
- 4914 Olive Province Ln
- 5107 Hector Gustavo Dr
