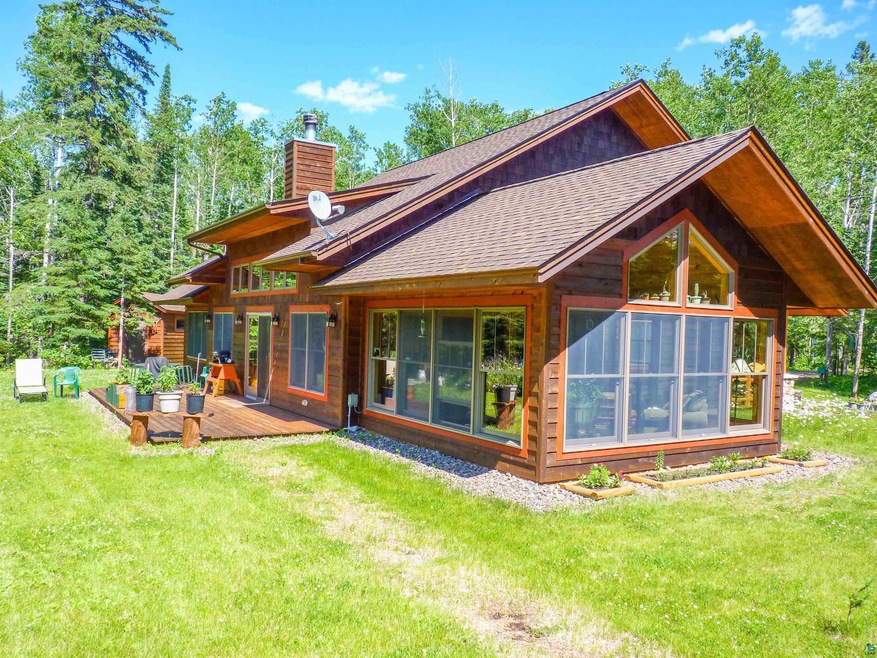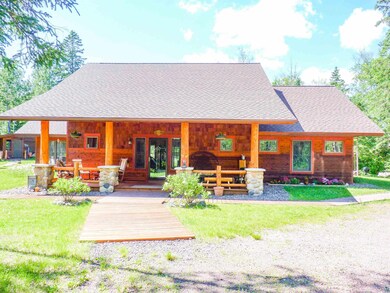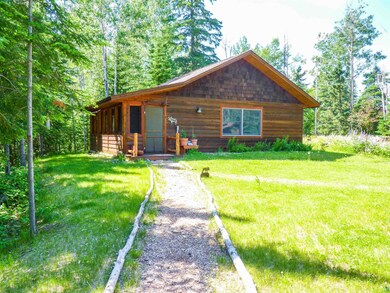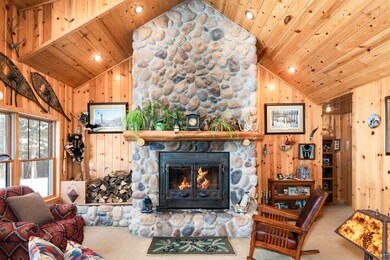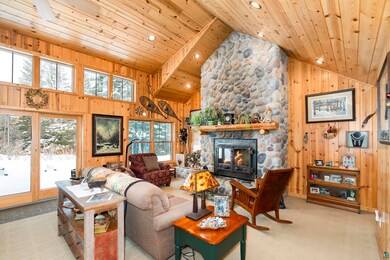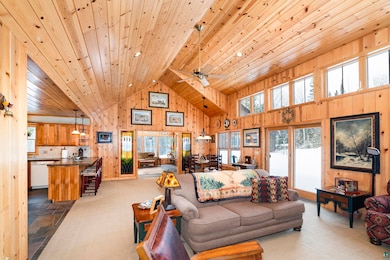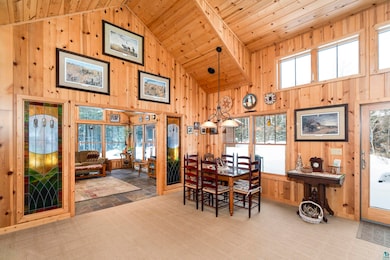
4919 North Rd Hovland, MN 55606
Highlights
- Private Waterfront
- Guest House
- Heated Floors
- Beach Access
- Panoramic View
- Reverse Osmosis System
About This Home
As of August 2024This handsome 2-bedroom home includes a gorgeous guesthouse and is extremely private with 22 acres. The superior workmanship in this well constructed home is evident throughout, whether it is in the design features, the craftsmanship or the quality of materials. Both homes were laid out for main level living, while taking advantage of the panoramic views. The main house has a spacious window-wrapped sunroom, which overlooks the pond and is ideal for enjoying the outdoors 365 days a year. The great room has floor to ceiling windows, vaulted ceilings, natural woodwork, doors that are flanked with original stained glass, and stunning rock fireplace, complete with a custom designed enclosure & grate. The kitchen boasts hickory cabinetry, real slate floors plus a bar area for casual dining. The large covered front porch adds charm while creating a great spot for your morning coffee and there is also a patio on the west for grilling and outdoor dining. With two main level bedrooms, 2 bathrooms, what more do you need? The partially furnished guest cabin is lovely and is ideal for guests, a remote office or use it for an art studio – so many options. It has plenty of natural woodwork, in-floor heat, consists of two large rooms, ¾ bath and a spacious screened in porch. The property has of 22 acres of a boreal forest that directly abuts County land. The Flute Reed River, which is a designated trout stream, gently flows through the property. BWCAW access is a short drive away. It is truly an amazing property with a healthy mix of mature trees, a wandering driveway, numerous paths, wildlife pond and TONS of wildlife – make sure to check out the photos of the moose, fox, deer, birds, etc.! With a storage shed and a 2-stall garage your retreat is complete. Schedule a visit today.
Last Agent to Sell the Property
Coldwell Banker North Shore Listed on: 04/01/2024
Home Details
Home Type
- Single Family
Est. Annual Taxes
- $3,660
Year Built
- Built in 2004
Lot Details
- 22.23 Acre Lot
- Lot Dimensions are 754' x 1284'
- Private Waterfront
- 1,000 Feet of Waterfront
- River Front
- Property fronts a county road
- Lot Has A Rolling Slope
- Unpaved Streets
- Landscaped with Trees
Property Views
- River
- Panoramic
Home Design
- Traditional Architecture
- Slab Foundation
- Poured Concrete
- Fire Rated Drywall
- Wood Frame Construction
- Asphalt Shingled Roof
- Wood Siding
Interior Spaces
- 1,948 Sq Ft Home
- 1-Story Property
- Woodwork
- Beamed Ceilings
- Vaulted Ceiling
- Ceiling Fan
- Wood Burning Fireplace
- Wood Frame Window
- Entrance Foyer
- Great Room
- Combination Dining and Living Room
- Sun or Florida Room
Kitchen
- Eat-In Kitchen
- Breakfast Bar
- Range
- Microwave
- Dishwasher
- Reverse Osmosis System
Flooring
- Heated Floors
- Tile
Bedrooms and Bathrooms
- 3 Bedrooms
- Walk-In Closet
- Bathroom on Main Level
Laundry
- Laundry Room
- Laundry on main level
- Dryer
- Washer
Parking
- 2 Car Detached Garage
- Heated Garage
- Insulated Garage
- Garage Door Opener
- Gravel Driveway
Outdoor Features
- Beach Access
- Pond
- Patio
- Storage Shed
- Rain Gutters
- Porch
Utilities
- Heating System Uses Wood
- Private Water Source
- Drilled Well
- Electric Water Heater
- Water Softener is Owned
- Mound Septic
- Private Sewer
- Fiber Optics Available
Additional Features
- Energy-Efficient Windows
- Guest House
Community Details
- No Home Owners Association
- Property is near a preserve or public land
Listing and Financial Details
- Assessor Parcel Number 56-218-3350
Ownership History
Purchase Details
Home Financials for this Owner
Home Financials are based on the most recent Mortgage that was taken out on this home.Similar Homes in Hovland, MN
Home Values in the Area
Average Home Value in this Area
Purchase History
| Date | Type | Sale Price | Title Company |
|---|---|---|---|
| Deed | $649,900 | -- |
Property History
| Date | Event | Price | Change | Sq Ft Price |
|---|---|---|---|---|
| 08/09/2024 08/09/24 | Sold | $649,900 | 0.0% | $334 / Sq Ft |
| 07/17/2024 07/17/24 | Pending | -- | -- | -- |
| 06/12/2024 06/12/24 | Price Changed | $649,900 | -5.8% | $334 / Sq Ft |
| 04/01/2024 04/01/24 | For Sale | $689,900 | -- | $354 / Sq Ft |
Tax History Compared to Growth
Tax History
| Year | Tax Paid | Tax Assessment Tax Assessment Total Assessment is a certain percentage of the fair market value that is determined by local assessors to be the total taxable value of land and additions on the property. | Land | Improvement |
|---|---|---|---|---|
| 2023 | $37 | $609,600 | $45,600 | $564,000 |
| 2022 | $3,718 | $585,700 | $45,600 | $540,100 |
| 2021 | $3,578 | $452,121 | $41,367 | $410,754 |
| 2020 | $3,376 | $438,412 | $39,235 | $399,177 |
| 2019 | $3,632 | $409,623 | $37,164 | $372,459 |
| 2018 | $3,364 | $422,800 | $63,600 | $359,200 |
| 2017 | $3,154 | $420,337 | $60,815 | $359,522 |
| 2016 | $2,602 | $423,500 | $60,800 | $362,700 |
| 2015 | $2,665 | $427,600 | $60,800 | $366,800 |
| 2014 | $2,463 | $476,300 | $109,900 | $366,400 |
| 2012 | -- | $443,200 | $116,000 | $327,200 |
Agents Affiliated with this Home
-
Virginia Detrick Palmer
V
Seller's Agent in 2024
Virginia Detrick Palmer
Coldwell Banker North Shore
(218) 387-2131
233 Total Sales
-
Silviya Duclos

Buyer's Agent in 2024
Silviya Duclos
TimberWolff Realty LLC
(218) 370-9255
131 Total Sales
Map
Source: Lake Superior Area REALTORS®
MLS Number: 6112887
APN: 56-218-3350
- 27 Hovland Ridge Rd
- 27 Hovland Ridge Rd
- 275 Camp 20 Rd
- XX Black Granite Tr
- 5480 Minnesota 61
- 361 Moose Valley Rd
- 178 Whippoorwill Ln
- 1639 Camp 20 Rd
- 109 Tom Overlook Tr
- 1339 Tom Lake Rd
- 100 Wilderness Tr
- 1268 Tom Lake Rd
- XXXX Tom Lake Rd
- 78 Troll's Tr
- 218 Brumbaugh Rd
- 489 Brule Valley Trail Unit Brule River
- 1654 Camp 20 Rd
- 1808 Tom Lake Rd
- XXXX-1 Jackson Lake Rd
- 73 Tofte Cabin Trail Unit Greenwood Lake
