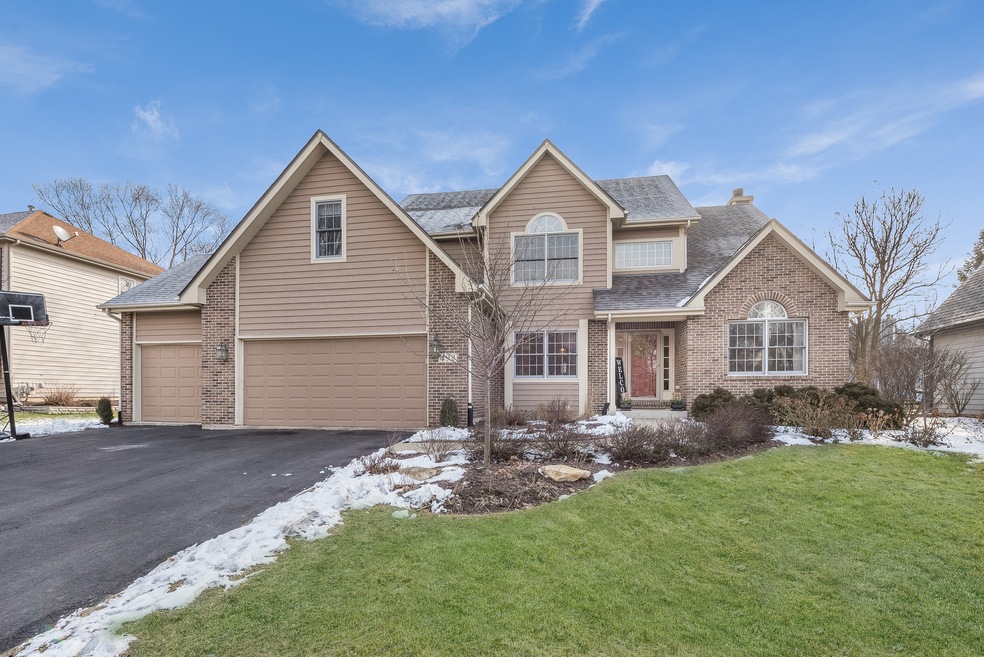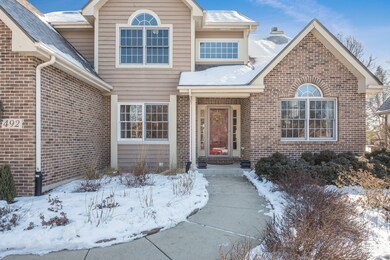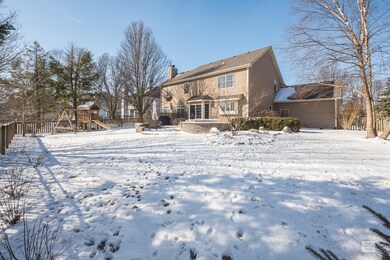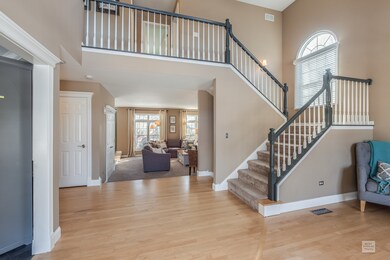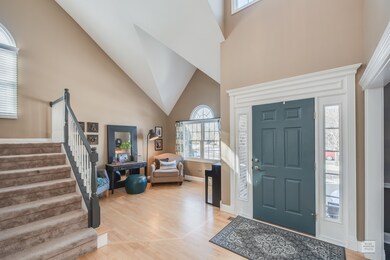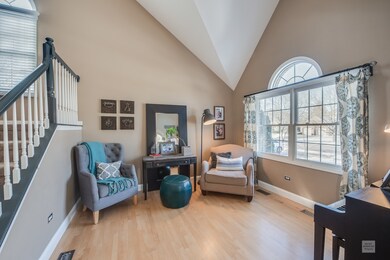
492 Waubonsee Cir Oswego, IL 60543
North Oswego NeighborhoodHighlights
- Landscaped Professionally
- Recreation Room
- Wood Flooring
- Oswego High School Rated A-
- Vaulted Ceiling
- 2-minute walk to Pearce's Ford Park
About This Home
As of April 2020Want it all?? It's right here.....location, yard, amenities, upgrades & upkeep, FINISHED basement with full bath and 5th bedroom, expansive multi-generational "in-law" living options - ABSOLUTE PERFECTION! This Mill Race Creek STUNNER is loaded with so many NEW features!! Over $80k+ in recent renovations including NEW: roof, A/C condenser and upgraded coil, water heater, refinished & restained hardwood floors, new carpet, new kitchen features (including Quartz counters, backsplash, glass door inserts, farmhouse sink, stainless steel appliances inc. range, microwave, dishwasher, garbage disposal and counter-depth fridge), new fireplace floor & tile, landscaping/hardscape, sump pumps, whole interior paint (walls, railings, doors, + new trim), Reverse Osmosis water filtration system, custom shelving, hardwood and benches throughout, updated light fixtures throughout, custom built-ins, new bathrooms (tile/tub surround, shower glass, bath/shower fixtures, Granite counters, & more). THE LIST GOES ON & ON!! Gorgeous private backyard oasis with multi-tiered brick paver patio, amazing landscaping & new trees, and fenced yard. Steps away from park district paths, skate park, nature trails, parks & shopping!!
Last Agent to Sell the Property
Patriot Homes Group Inc. License #475148822 Listed on: 02/12/2020
Home Details
Home Type
- Single Family
Est. Annual Taxes
- $10,713
Year Built | Renovated
- 1999 | 2018
HOA Fees
- $42 per month
Parking
- Attached Garage
- Garage Transmitter
- Garage Door Opener
- Driveway
- Parking Included in Price
- Garage Is Owned
Home Design
- Brick Exterior Construction
- Slab Foundation
- Asphalt Shingled Roof
- Cedar
Interior Spaces
- Built-In Features
- Vaulted Ceiling
- Attached Fireplace Door
- Gas Log Fireplace
- Breakfast Room
- Recreation Room
- Storage Room
- Laundry on main level
- Wood Flooring
Kitchen
- Breakfast Bar
- Oven or Range
- Microwave
- Dishwasher
- Kitchen Island
- Disposal
Bedrooms and Bathrooms
- Walk-In Closet
- Primary Bathroom is a Full Bathroom
- In-Law or Guest Suite
- Dual Sinks
- Whirlpool Bathtub
- Separate Shower
Finished Basement
- Basement Fills Entire Space Under The House
- Finished Basement Bathroom
Utilities
- Forced Air Heating and Cooling System
- Heating System Uses Gas
Additional Features
- Brick Porch or Patio
- Landscaped Professionally
Listing and Financial Details
- Homeowner Tax Exemptions
Ownership History
Purchase Details
Purchase Details
Home Financials for this Owner
Home Financials are based on the most recent Mortgage that was taken out on this home.Purchase Details
Home Financials for this Owner
Home Financials are based on the most recent Mortgage that was taken out on this home.Purchase Details
Home Financials for this Owner
Home Financials are based on the most recent Mortgage that was taken out on this home.Similar Homes in the area
Home Values in the Area
Average Home Value in this Area
Purchase History
| Date | Type | Sale Price | Title Company |
|---|---|---|---|
| Quit Claim Deed | -- | None Listed On Document | |
| Warranty Deed | $370,000 | Fidelity National Title Ins | |
| Warranty Deed | $289,000 | Wheatland Title Guaranty | |
| Warranty Deed | $265,500 | -- |
Mortgage History
| Date | Status | Loan Amount | Loan Type |
|---|---|---|---|
| Previous Owner | $296,000 | New Conventional | |
| Previous Owner | $226,300 | New Conventional | |
| Previous Owner | $231,200 | New Conventional | |
| Previous Owner | $159,050 | Unknown | |
| Previous Owner | $182,157 | Balloon |
Property History
| Date | Event | Price | Change | Sq Ft Price |
|---|---|---|---|---|
| 04/01/2020 04/01/20 | Sold | $370,000 | 0.0% | $142 / Sq Ft |
| 02/14/2020 02/14/20 | Pending | -- | -- | -- |
| 02/12/2020 02/12/20 | For Sale | $369,900 | +28.0% | $142 / Sq Ft |
| 07/17/2014 07/17/14 | Sold | $289,000 | -3.6% | $111 / Sq Ft |
| 06/12/2014 06/12/14 | Pending | -- | -- | -- |
| 06/03/2014 06/03/14 | For Sale | $299,900 | -- | $115 / Sq Ft |
Tax History Compared to Growth
Tax History
| Year | Tax Paid | Tax Assessment Tax Assessment Total Assessment is a certain percentage of the fair market value that is determined by local assessors to be the total taxable value of land and additions on the property. | Land | Improvement |
|---|---|---|---|---|
| 2024 | $10,713 | $139,121 | $29,094 | $110,027 |
| 2023 | $10,230 | $127,634 | $26,692 | $100,942 |
| 2022 | $10,230 | $119,284 | $24,946 | $94,338 |
| 2021 | $9,585 | $108,440 | $22,678 | $85,762 |
| 2020 | $8,921 | $100,407 | $20,998 | $79,409 |
| 2019 | $8,699 | $96,626 | $20,998 | $75,628 |
| 2018 | $9,345 | $100,259 | $24,292 | $75,967 |
| 2017 | $9,268 | $96,403 | $23,358 | $73,045 |
| 2016 | $9,111 | $93,595 | $22,678 | $70,917 |
| 2015 | $9,258 | $90,868 | $22,017 | $68,851 |
| 2014 | -- | $86,541 | $20,969 | $65,572 |
| 2013 | -- | $87,415 | $21,181 | $66,234 |
Agents Affiliated with this Home
-
Darlene Colosimo

Seller's Agent in 2020
Darlene Colosimo
Patriot Homes Group Inc.
(630) 973-0370
6 in this area
198 Total Sales
-
Michael Kudrys
M
Buyer's Agent in 2020
Michael Kudrys
Charles Rutenberg Realty of IL
(309) 826-2219
12 Total Sales
-
Ron Thomas

Seller's Agent in 2014
Ron Thomas
RE/MAX
(630) 253-2970
1 in this area
84 Total Sales
-
E
Buyer's Agent in 2014
Eric Rogers
Century 21 Circle - Aurora
Map
Source: Midwest Real Estate Data (MRED)
MLS Number: MRD10618996
APN: 03-09-424-029
- 475 Waubonsee Circle Ct Unit 2
- 459 Waubonsee Cir
- 361 Cascade Ln Unit 1
- 407 Anthony Ct
- 310 Cascade Ln Unit 310
- 245 Grays Dr Unit 2
- 533 Waterford Dr
- 332 Stonemill Ln Unit 1
- 545 Waterford Dr
- 395 Cascade Ln Unit 3
- 508 Victoria Ln
- 4 Circle Ct
- 222 Mondovi Dr
- 16 Brockway Dr
- 65 Old Post Rd
- 115 Circle Dr W
- 75 Pueblo Rd Unit 18
- 24 Cayman Dr
- 70 Eastfield Rd
- 63 Sierra Rd
