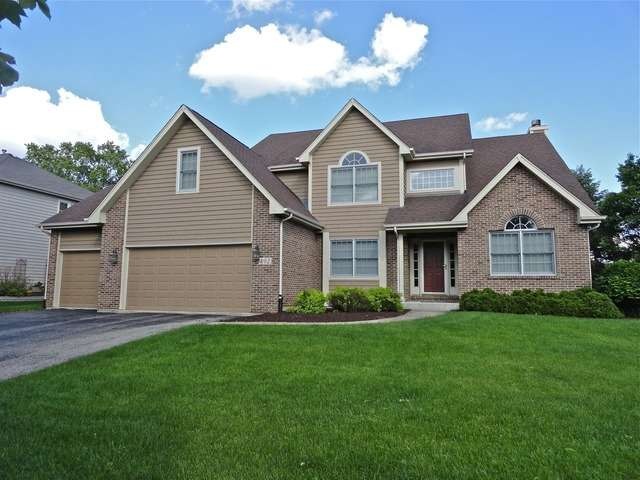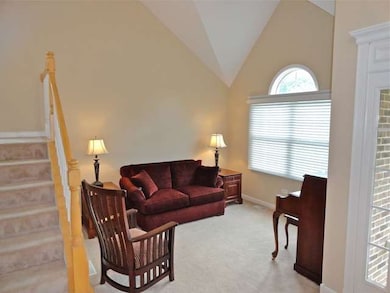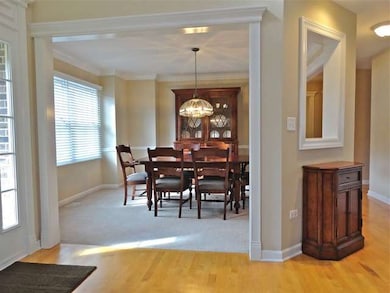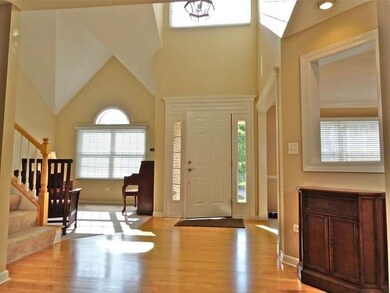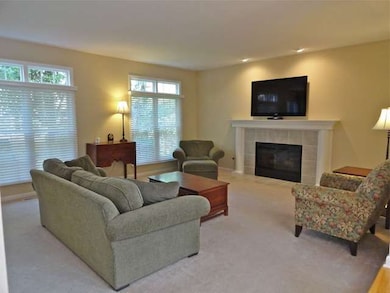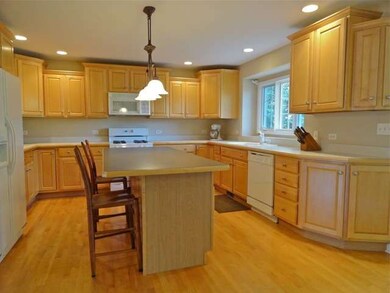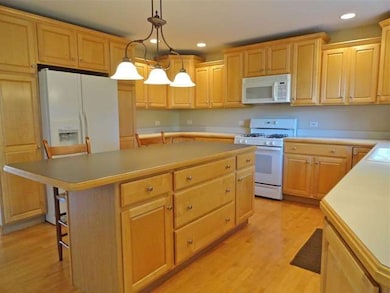
492 Waubonsee Cir Oswego, IL 60543
North Oswego NeighborhoodHighlights
- Landscaped Professionally
- Recreation Room
- Wood Flooring
- Oswego High School Rated A-
- Vaulted Ceiling
- 2-minute walk to Pearce's Ford Park
About This Home
As of April 2020Super Four BedRm, 3.5 Bath Home w/ Fin.Bsmt & 3Car Garage! Sparkling Maple Wood Floors! Living Rm w/Volume Ceiling! Maple Cabinets & Wood Edge Counters! Step Down Family Rm w/Fireplace! Great Rec Rm w/Granite Bar Area, 5th Bedroom & 3rd Full Bath w/Granite! Two Level Paver Brick Patio in Serene Rear Yard! Paver Walk to Garage Service Door! Large 3Car Garage Too! Mill Race Creek Sub! Won't Be Disappointed!
Last Agent to Sell the Property
RE/MAX of Naperville License #475133149 Listed on: 06/03/2014

Last Buyer's Agent
Eric Rogers
Century 21 Circle - Aurora License #475122000

Home Details
Home Type
- Single Family
Est. Annual Taxes
- $10,713
Year Built
- 1999
Lot Details
- Southern Exposure
- Landscaped Professionally
HOA Fees
- $30 per month
Parking
- Attached Garage
- Garage Transmitter
- Garage Door Opener
- Driveway
- Parking Included in Price
- Garage Is Owned
Home Design
- Brick Exterior Construction
- Slab Foundation
- Asphalt Shingled Roof
- Cedar
Interior Spaces
- Vaulted Ceiling
- Attached Fireplace Door
- Gas Log Fireplace
- Breakfast Room
- Recreation Room
- Storage Room
- Laundry on main level
- Wood Flooring
Kitchen
- Breakfast Bar
- Oven or Range
- Microwave
- Dishwasher
- Kitchen Island
- Disposal
Bedrooms and Bathrooms
- Primary Bathroom is a Full Bathroom
- Dual Sinks
- Whirlpool Bathtub
- Separate Shower
Finished Basement
- Basement Fills Entire Space Under The House
- Finished Basement Bathroom
Utilities
- Forced Air Heating and Cooling System
- Heating System Uses Gas
Additional Features
- North or South Exposure
- Brick Porch or Patio
Listing and Financial Details
- Homeowner Tax Exemptions
Ownership History
Purchase Details
Purchase Details
Home Financials for this Owner
Home Financials are based on the most recent Mortgage that was taken out on this home.Purchase Details
Home Financials for this Owner
Home Financials are based on the most recent Mortgage that was taken out on this home.Purchase Details
Home Financials for this Owner
Home Financials are based on the most recent Mortgage that was taken out on this home.Similar Homes in the area
Home Values in the Area
Average Home Value in this Area
Purchase History
| Date | Type | Sale Price | Title Company |
|---|---|---|---|
| Quit Claim Deed | -- | None Listed On Document | |
| Warranty Deed | $370,000 | Fidelity National Title Ins | |
| Warranty Deed | $289,000 | Wheatland Title Guaranty | |
| Warranty Deed | $265,500 | -- |
Mortgage History
| Date | Status | Loan Amount | Loan Type |
|---|---|---|---|
| Previous Owner | $296,000 | New Conventional | |
| Previous Owner | $226,300 | New Conventional | |
| Previous Owner | $231,200 | New Conventional | |
| Previous Owner | $159,050 | Unknown | |
| Previous Owner | $182,157 | Balloon |
Property History
| Date | Event | Price | Change | Sq Ft Price |
|---|---|---|---|---|
| 04/01/2020 04/01/20 | Sold | $370,000 | 0.0% | $142 / Sq Ft |
| 02/14/2020 02/14/20 | Pending | -- | -- | -- |
| 02/12/2020 02/12/20 | For Sale | $369,900 | +28.0% | $142 / Sq Ft |
| 07/17/2014 07/17/14 | Sold | $289,000 | -3.6% | $111 / Sq Ft |
| 06/12/2014 06/12/14 | Pending | -- | -- | -- |
| 06/03/2014 06/03/14 | For Sale | $299,900 | -- | $115 / Sq Ft |
Tax History Compared to Growth
Tax History
| Year | Tax Paid | Tax Assessment Tax Assessment Total Assessment is a certain percentage of the fair market value that is determined by local assessors to be the total taxable value of land and additions on the property. | Land | Improvement |
|---|---|---|---|---|
| 2024 | $10,713 | $139,121 | $29,094 | $110,027 |
| 2023 | $10,230 | $127,634 | $26,692 | $100,942 |
| 2022 | $10,230 | $119,284 | $24,946 | $94,338 |
| 2021 | $9,585 | $108,440 | $22,678 | $85,762 |
| 2020 | $8,921 | $100,407 | $20,998 | $79,409 |
| 2019 | $8,699 | $96,626 | $20,998 | $75,628 |
| 2018 | $9,345 | $100,259 | $24,292 | $75,967 |
| 2017 | $9,268 | $96,403 | $23,358 | $73,045 |
| 2016 | $9,111 | $93,595 | $22,678 | $70,917 |
| 2015 | $9,258 | $90,868 | $22,017 | $68,851 |
| 2014 | -- | $86,541 | $20,969 | $65,572 |
| 2013 | -- | $87,415 | $21,181 | $66,234 |
Agents Affiliated with this Home
-

Seller's Agent in 2020
Darlene Colosimo
Patriot Homes Group Inc.
(630) 973-0370
6 in this area
196 Total Sales
-
M
Buyer's Agent in 2020
Michael Kudrys
Charles Rutenberg Realty of IL
(309) 826-2219
12 Total Sales
-

Seller's Agent in 2014
Ron Thomas
RE/MAX
(630) 253-2970
1 in this area
85 Total Sales
-
E
Buyer's Agent in 2014
Eric Rogers
Century 21 Circle - Aurora
Map
Source: Midwest Real Estate Data (MRED)
MLS Number: MRD08633862
APN: 03-09-424-029
- 459 Waubonsee Cir
- 361 Cascade Ln Unit 1
- 407 Anthony Ct
- 332 Stonemill Ln Unit 1
- 545 Waterford Dr
- 395 Cascade Ln Unit 3
- 401 Cascade Ln Unit 4
- 508 Victoria Ln
- 222 Mondovi Dr
- 16 Brockway Dr
- 65 Old Post Rd
- 75 Pueblo Rd Unit 18
- 24 Cayman Dr
- 70 Eastfield Rd
- 63 Sierra Rd
- 223 Julep Ave
- 167 Piper Glen Ave
- 115 Piper Glen Ave
- 310 Monica Ln
- 308 Monica Ln
