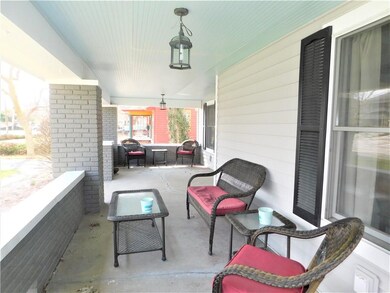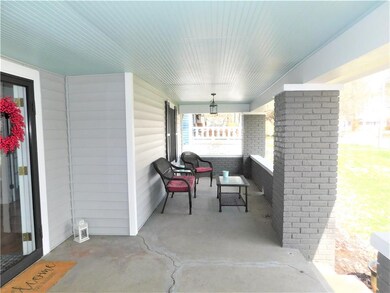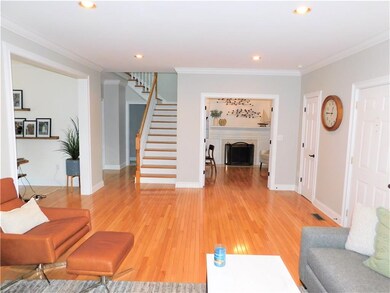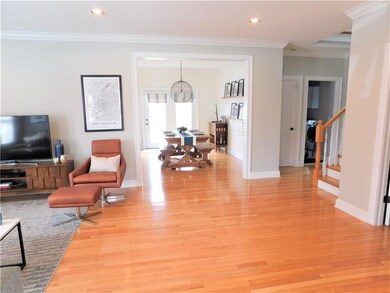
4920 Central Ave Indianapolis, IN 46205
Meridian Kessler NeighborhoodHighlights
- Traditional Architecture
- Formal Dining Room
- 3 Car Detached Garage
- Wood Flooring
- Wood Frame Window
- Skylights
About This Home
As of May 2020Charming! Updated & ready to move in. Open floor plan w/large rooms & lots of natural light throughout. Wonderful front porch to enjoy the summer evenings & company of friends. Den/office w/ wood fireplace & built-in shelving. Large laundry room on main w/ ample cabinetry. Eat-in kitchen w/ remaining stainless steel appliances & tile floor. Master suite w/sitting area, walk-in closet & access to full tiled bath with double shower. Basement offers 2 rooms great for extra storage. Hardwood flooring & tile throughout main level. 3 car garage (3rd bay w/ally access) Large Privacy fenced yard. Furnace and central air units replaced 12-2018. New carpet in all bedrooms. Back sliding glass door new 8-2019.
Last Buyer's Agent
Mike Mills
F.C. Tucker Company

Home Details
Home Type
- Single Family
Est. Annual Taxes
- $4,282
Year Built
- Built in 1916
Lot Details
- 10,454 Sq Ft Lot
- Privacy Fence
- Back Yard Fenced
Parking
- 3 Car Detached Garage
- Driveway
Home Design
- Traditional Architecture
- Block Foundation
- Vinyl Siding
Interior Spaces
- 2-Story Property
- Built-in Bookshelves
- Skylights
- Wood Frame Window
- Formal Dining Room
- Den with Fireplace
- Wood Flooring
- Laundry on main level
Kitchen
- Eat-In Kitchen
- Gas Oven
- <<microwave>>
- Dishwasher
- Disposal
Bedrooms and Bathrooms
- 3 Bedrooms
- Walk-In Closet
Unfinished Basement
- Partial Basement
- Sump Pump
Home Security
- Monitored
- Radon Detector
- Fire and Smoke Detector
Utilities
- Forced Air Heating and Cooling System
- Heating System Uses Gas
Community Details
- Central Avenue Heights Subdivision
Listing and Financial Details
- Assessor Parcel Number 490612110029000801
Ownership History
Purchase Details
Home Financials for this Owner
Home Financials are based on the most recent Mortgage that was taken out on this home.Purchase Details
Home Financials for this Owner
Home Financials are based on the most recent Mortgage that was taken out on this home.Purchase Details
Home Financials for this Owner
Home Financials are based on the most recent Mortgage that was taken out on this home.Similar Homes in Indianapolis, IN
Home Values in the Area
Average Home Value in this Area
Purchase History
| Date | Type | Sale Price | Title Company |
|---|---|---|---|
| Warranty Deed | $385,000 | Title Services, Llc | |
| Deed | $340,000 | -- | |
| Deed | -- | -- | |
| Warranty Deed | -- | First American Title Ins Co |
Mortgage History
| Date | Status | Loan Amount | Loan Type |
|---|---|---|---|
| Previous Owner | $272,000 | New Conventional | |
| Previous Owner | $246,500 | New Conventional | |
| Previous Owner | $246,500 | New Conventional | |
| Previous Owner | $47,000 | Credit Line Revolving |
Property History
| Date | Event | Price | Change | Sq Ft Price |
|---|---|---|---|---|
| 07/09/2025 07/09/25 | For Sale | $579,900 | +50.6% | $268 / Sq Ft |
| 05/04/2020 05/04/20 | Sold | $385,000 | 0.0% | $125 / Sq Ft |
| 03/28/2020 03/28/20 | Pending | -- | -- | -- |
| 03/25/2020 03/25/20 | Price Changed | $385,000 | -3.5% | $125 / Sq Ft |
| 03/18/2020 03/18/20 | For Sale | $399,000 | +17.4% | $129 / Sq Ft |
| 03/31/2017 03/31/17 | Sold | $340,000 | -7.9% | $110 / Sq Ft |
| 02/28/2017 02/28/17 | Pending | -- | -- | -- |
| 02/17/2017 02/17/17 | For Sale | $369,000 | -- | $120 / Sq Ft |
Tax History Compared to Growth
Tax History
| Year | Tax Paid | Tax Assessment Tax Assessment Total Assessment is a certain percentage of the fair market value that is determined by local assessors to be the total taxable value of land and additions on the property. | Land | Improvement |
|---|---|---|---|---|
| 2024 | $5,023 | $403,400 | $94,600 | $308,800 |
| 2023 | $5,023 | $409,200 | $94,600 | $314,600 |
| 2022 | $4,905 | $434,800 | $94,600 | $340,200 |
| 2021 | $4,193 | $347,900 | $56,600 | $291,300 |
| 2020 | $4,308 | $356,300 | $56,600 | $299,700 |
| 2019 | $4,282 | $347,100 | $56,600 | $290,500 |
| 2018 | $5,229 | $419,900 | $56,600 | $363,300 |
| 2017 | $3,614 | $328,400 | $56,600 | $271,800 |
| 2016 | $3,474 | $323,200 | $56,600 | $266,600 |
| 2014 | $2,876 | $264,700 | $56,600 | $208,100 |
| 2013 | $2,847 | $272,500 | $56,600 | $215,900 |
Agents Affiliated with this Home
-
Mike Mills

Seller's Agent in 2025
Mike Mills
F.C. Tucker Company
(317) 590-4646
5 in this area
101 Total Sales
-
Donna Tewmey

Seller's Agent in 2020
Donna Tewmey
RE/MAX Tower
(812) 593-5846
153 Total Sales
-
Robert J Lewis

Seller's Agent in 2017
Robert J Lewis
F.C. Tucker Company
(317) 439-5454
2 in this area
26 Total Sales
-
Kelley Lewis Broderick

Seller Co-Listing Agent in 2017
Kelley Lewis Broderick
Springhead Real Estate
(317) 439-5453
2 in this area
19 Total Sales
Map
Source: MIBOR Broker Listing Cooperative®
MLS Number: MBR21700945
APN: 49-06-12-110-029.000-801
- 4912 Central Ave
- 4902 N Park Ave
- 5015 N Park Ave
- 206 E 51st St
- 4619 N Park Ave
- 5144 N College Ave
- 4710 N Pennsylvania St
- 5050 Carrollton Ave
- 539 E 53rd St
- 819 E 49th St
- 4721 Carrollton Ave
- 4616 Carrollton Ave
- 5259 Broadway St
- 4829 Guilford Ave
- 4455 Broadway St
- 4707 Guilford Ave
- 4544 N Meridian St
- 4810 Winthrop Ave
- 4447 N College Ave
- 5341 Broadway St






