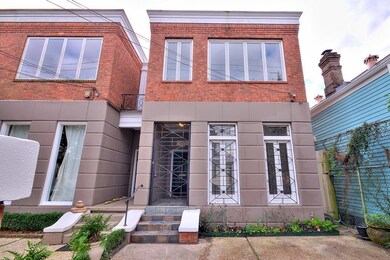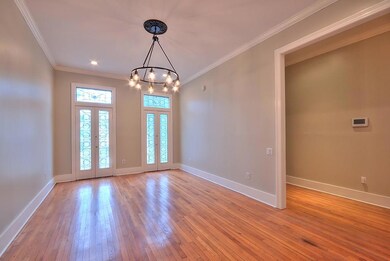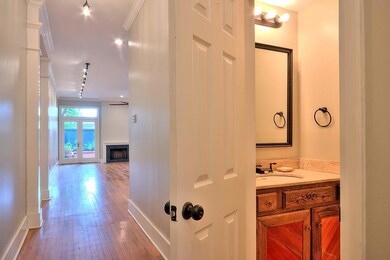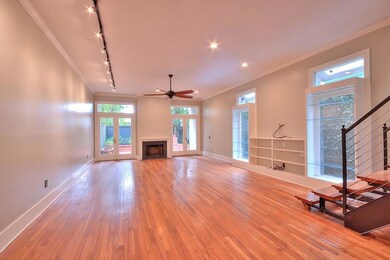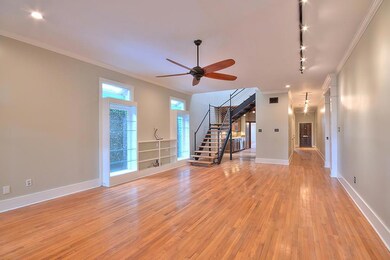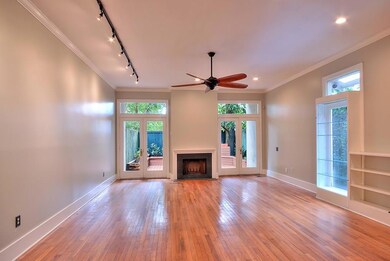
4920 Coliseum St New Orleans, LA 70115
Uptown NeighborhoodHighlights
- Balcony
- 5-minute walk to St Charles And Robert
- Ceiling Fan
- Two cooling system units
- Central Heating and Cooling System
- Property is in very good condition
About This Home
As of November 2019Rare offering! Regency style townhouse in excellent Uptown location! Amazing storage, NO HOA fees & low maintenance exterior. 3 spacious bedrooms, 2.5 bathrooms, & off-street parking. Huge Living Room with wood burning fireplace & french doors to private patio. Open floor plan-kitchen opening to both LR & DR. Master Bedroom has private balcony, dual cedar lined closets, and en-suite bathroom. 2 guest bedrooms upstairs with walk-in closets and jack-and-jill bathroom.
Last Agent to Sell the Property
McEnery Residential, LLC License #000017799 Listed on: 10/04/2019

Townhouse Details
Home Type
- Townhome
Est. Annual Taxes
- $6,755
Year Built
- Built in 1982
Lot Details
- Lot Dimensions are 21 x 112
- Fenced
- Property is in very good condition
Parking
- Driveway
Home Design
- Patio Home
- Cosmetic Repairs Needed
- Brick Exterior Construction
- Raised Foundation
- Flat Roof with Façade front
Interior Spaces
- 2,556 Sq Ft Home
- Property has 2 Levels
- Ceiling Fan
- Wood Burning Fireplace
Kitchen
- <<OvenToken>>
- Cooktop<<rangeHoodToken>>
- Ice Maker
- Dishwasher
- Disposal
Bedrooms and Bathrooms
- 3 Bedrooms
Laundry
- Dryer
- Washer
Utilities
- Two cooling system units
- Central Heating and Cooling System
Additional Features
- Balcony
- City Lot
Listing and Financial Details
- Assessor Parcel Number 701154920COLISEUMST
Ownership History
Purchase Details
Purchase Details
Home Financials for this Owner
Home Financials are based on the most recent Mortgage that was taken out on this home.Purchase Details
Home Financials for this Owner
Home Financials are based on the most recent Mortgage that was taken out on this home.Similar Homes in New Orleans, LA
Home Values in the Area
Average Home Value in this Area
Purchase History
| Date | Type | Sale Price | Title Company |
|---|---|---|---|
| Quit Claim Deed | -- | None Available | |
| Warranty Deed | $500,000 | Crescent Title Llc | |
| Warranty Deed | $479,000 | -- |
Property History
| Date | Event | Price | Change | Sq Ft Price |
|---|---|---|---|---|
| 11/12/2019 11/12/19 | Sold | -- | -- | -- |
| 10/13/2019 10/13/19 | Pending | -- | -- | -- |
| 10/04/2019 10/04/19 | For Sale | $530,000 | +10.6% | $207 / Sq Ft |
| 04/16/2014 04/16/14 | Sold | -- | -- | -- |
| 03/17/2014 03/17/14 | Pending | -- | -- | -- |
| 02/17/2014 02/17/14 | For Sale | $479,000 | -- | $174 / Sq Ft |
Tax History Compared to Growth
Tax History
| Year | Tax Paid | Tax Assessment Tax Assessment Total Assessment is a certain percentage of the fair market value that is determined by local assessors to be the total taxable value of land and additions on the property. | Land | Improvement |
|---|---|---|---|---|
| 2025 | $6,755 | $51,180 | $10,580 | $40,600 |
| 2024 | $6,858 | $51,180 | $10,580 | $40,600 |
| 2023 | $6,730 | $49,980 | $7,060 | $42,920 |
| 2022 | $6,730 | $47,830 | $7,060 | $40,770 |
| 2021 | $7,195 | $49,980 | $7,060 | $42,920 |
| 2020 | $8,073 | $55,530 | $7,060 | $48,470 |
| 2019 | $8,389 | $55,530 | $7,060 | $48,470 |
| 2018 | $8,556 | $55,530 | $7,060 | $48,470 |
| 2017 | $8,170 | $55,530 | $7,060 | $48,470 |
| 2016 | $7,270 | $47,900 | $7,060 | $40,840 |
| 2015 | $7,121 | $47,900 | $7,060 | $40,840 |
| 2014 | -- | $39,360 | $7,060 | $32,300 |
| 2013 | -- | $39,360 | $7,060 | $32,300 |
Agents Affiliated with this Home
-
Lesley Poché

Seller's Agent in 2019
Lesley Poché
McEnery Residential, LLC
(504) 259-2561
5 in this area
100 Total Sales
-
Lisa Shedlock

Buyer's Agent in 2019
Lisa Shedlock
FQR Realtors
(504) 330-8233
2 in this area
113 Total Sales
-
Jean-Paul Villere

Buyer's Agent in 2014
Jean-Paul Villere
Villere Realty, LLC
(504) 818-6032
2 in this area
5 Total Sales
Map
Source: ROAM MLS
MLS Number: 2225512
APN: 6-14-2-073-14

