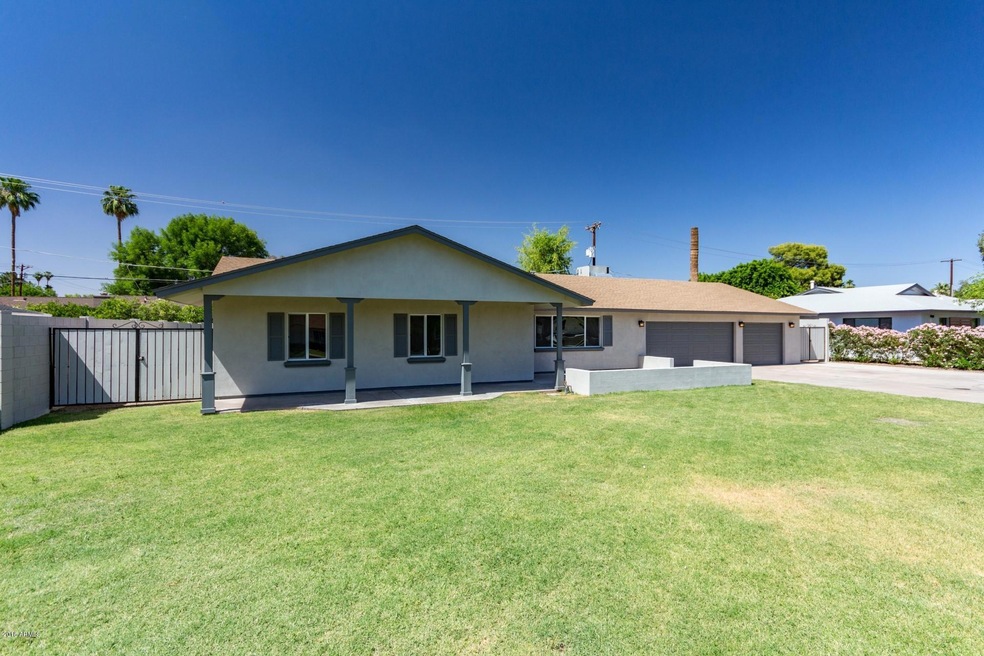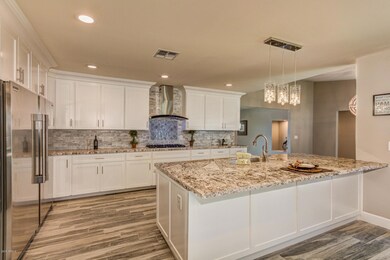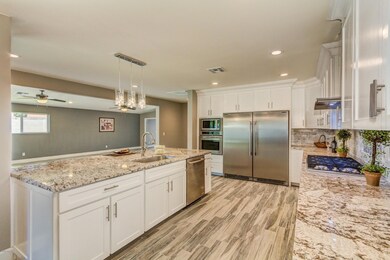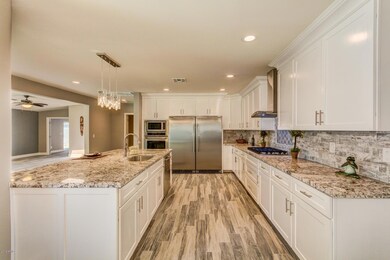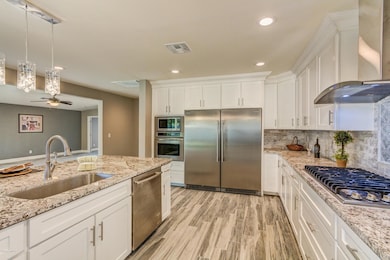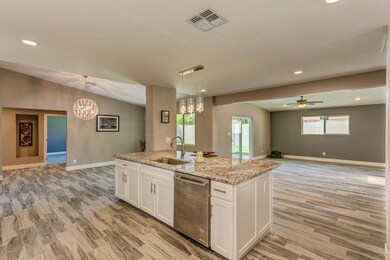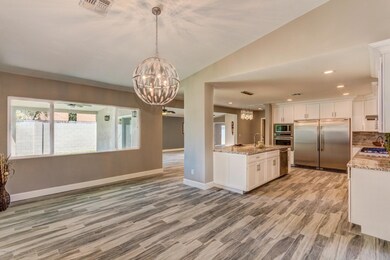
4920 E Osborn Rd Phoenix, AZ 85018
Camelback East Village NeighborhoodHighlights
- RV Access or Parking
- Granite Countertops
- Covered patio or porch
- Tavan Elementary School Rated A
- No HOA
- Eat-In Kitchen
About This Home
As of September 2018New Arcadia Remodel, 4 Bedroom, 3 Bathroom, 3 Car Garage Home on a Large Lot with 2 RV Gates. Kitchen has New Granite Countertops, Large Island, New Stainless Steel Appliances and Hood, New Double Refrigerators and New Built-in Wall Oven. Kitchen opens to Eating Area, Great Room with Vaulted Ceilings, New Tile Plank Flooring and Sliding Glass Door that leads to Covered Patio and Grass Backyard. Large Master Bedroom with Vaulted Ceilings, Large Walk-in Closet and Sliding Glass Door to Patio and Backyard. Master Bath has Custom Soaking Tub, Custom Tile Shower, Dual Sinks and Toilet Room. All New Tile, Carpet, Fans, Lighting and Plumbing Fixtures and Paint throughout the Home. New A/C Units, New Water Heater, New Stucco, New Exterior Paint, New Gates and Epoxy Garage Floors. Location is next to the Best that Phoenix and Scottsdale have to Offer, 10 Minutes to Downtown Scottsdale and Phoenix, 15 Minutes to Airport, some the best Restaurants in Phoenix and Scottsdale, Entertainment and Sport Complexes all Close by, Plenty of Sidewalks, Bike Riding and Parks.
Home Details
Home Type
- Single Family
Est. Annual Taxes
- $3,828
Year Built
- Built in 1957
Lot Details
- 0.26 Acre Lot
- Block Wall Fence
- Sprinklers on Timer
- Grass Covered Lot
Parking
- 3 Car Garage
- 2 Open Parking Spaces
- Garage Door Opener
- RV Access or Parking
Home Design
- Composition Roof
- Block Exterior
- Stucco
Interior Spaces
- 3,009 Sq Ft Home
- 1-Story Property
- Washer and Dryer Hookup
Kitchen
- Eat-In Kitchen
- Breakfast Bar
- Gas Cooktop
- <<builtInMicrowave>>
- Kitchen Island
- Granite Countertops
Flooring
- Carpet
- Tile
Bedrooms and Bathrooms
- 4 Bedrooms
- Primary Bathroom is a Full Bathroom
- 3 Bathrooms
- Dual Vanity Sinks in Primary Bathroom
- Bathtub With Separate Shower Stall
Outdoor Features
- Covered patio or porch
Schools
- Tavan Elementary School
- Ingleside Middle School
- Arcadia High School
Utilities
- Central Air
- Heating System Uses Natural Gas
- High Speed Internet
Community Details
- No Home Owners Association
- Association fees include no fees
- Hidden Village 8 Lots 380 383 Subdivision
Listing and Financial Details
- Tax Lot 333
- Assessor Parcel Number 128-02-060
Ownership History
Purchase Details
Home Financials for this Owner
Home Financials are based on the most recent Mortgage that was taken out on this home.Purchase Details
Purchase Details
Home Financials for this Owner
Home Financials are based on the most recent Mortgage that was taken out on this home.Purchase Details
Home Financials for this Owner
Home Financials are based on the most recent Mortgage that was taken out on this home.Purchase Details
Home Financials for this Owner
Home Financials are based on the most recent Mortgage that was taken out on this home.Purchase Details
Home Financials for this Owner
Home Financials are based on the most recent Mortgage that was taken out on this home.Purchase Details
Similar Homes in Phoenix, AZ
Home Values in the Area
Average Home Value in this Area
Purchase History
| Date | Type | Sale Price | Title Company |
|---|---|---|---|
| Warranty Deed | $756,000 | Old Republic Title Agency | |
| Trustee Deed | $483,000 | None Available | |
| Warranty Deed | $475,000 | Chicago Title Agency Inc | |
| Interfamily Deed Transfer | -- | Fidelity National Title | |
| Interfamily Deed Transfer | -- | Fidelity National Title | |
| Interfamily Deed Transfer | -- | -- | |
| Interfamily Deed Transfer | -- | First American Title Ins Co | |
| Interfamily Deed Transfer | -- | First American Title Ins Co | |
| Interfamily Deed Transfer | -- | Grand Canyon Title Agency In |
Mortgage History
| Date | Status | Loan Amount | Loan Type |
|---|---|---|---|
| Open | $718,000 | New Conventional | |
| Closed | $50,000 | Future Advance Clause Open End Mortgage | |
| Closed | $604,800 | New Conventional | |
| Previous Owner | $412,250 | Purchase Money Mortgage | |
| Previous Owner | $340,000 | Unknown | |
| Previous Owner | $243,750 | New Conventional | |
| Previous Owner | $217,000 | Purchase Money Mortgage | |
| Previous Owner | $140,000 | Unknown |
Property History
| Date | Event | Price | Change | Sq Ft Price |
|---|---|---|---|---|
| 07/16/2025 07/16/25 | Price Changed | $1,579,000 | -1.3% | $525 / Sq Ft |
| 06/18/2025 06/18/25 | Price Changed | $1,599,000 | -3.1% | $531 / Sq Ft |
| 05/28/2025 05/28/25 | For Sale | $1,650,000 | +118.3% | $548 / Sq Ft |
| 09/26/2018 09/26/18 | Sold | $756,000 | -1.2% | $251 / Sq Ft |
| 07/17/2018 07/17/18 | Price Changed | $765,000 | +0.3% | $254 / Sq Ft |
| 06/29/2018 06/29/18 | Price Changed | $763,000 | -0.1% | $254 / Sq Ft |
| 06/29/2018 06/29/18 | Price Changed | $764,000 | -0.1% | $254 / Sq Ft |
| 05/19/2018 05/19/18 | For Sale | $765,000 | +61.1% | $254 / Sq Ft |
| 04/26/2016 04/26/16 | Sold | $475,000 | -8.7% | $158 / Sq Ft |
| 04/08/2016 04/08/16 | Pending | -- | -- | -- |
| 03/28/2016 03/28/16 | Price Changed | $520,000 | -3.5% | $173 / Sq Ft |
| 03/05/2016 03/05/16 | Price Changed | $539,000 | -0.6% | $179 / Sq Ft |
| 12/31/2015 12/31/15 | Price Changed | $542,000 | -9.5% | $180 / Sq Ft |
| 12/11/2015 12/11/15 | For Sale | $599,000 | -- | $199 / Sq Ft |
Tax History Compared to Growth
Tax History
| Year | Tax Paid | Tax Assessment Tax Assessment Total Assessment is a certain percentage of the fair market value that is determined by local assessors to be the total taxable value of land and additions on the property. | Land | Improvement |
|---|---|---|---|---|
| 2025 | $3,682 | $57,064 | -- | -- |
| 2024 | $3,795 | $54,347 | -- | -- |
| 2023 | $3,795 | $82,770 | $16,550 | $66,220 |
| 2022 | $3,625 | $56,560 | $11,310 | $45,250 |
| 2021 | $3,810 | $55,930 | $11,180 | $44,750 |
| 2020 | $3,749 | $57,760 | $11,550 | $46,210 |
| 2019 | $3,623 | $56,120 | $11,220 | $44,900 |
| 2018 | $3,984 | $53,100 | $10,620 | $42,480 |
| 2017 | $3,828 | $50,820 | $10,160 | $40,660 |
| 2016 | $3,212 | $36,960 | $7,390 | $29,570 |
| 2015 | $2,564 | $32,280 | $6,450 | $25,830 |
Agents Affiliated with this Home
-
Lindsay Fricks

Seller's Agent in 2025
Lindsay Fricks
Compass
(480) 269-1578
12 in this area
87 Total Sales
-
Stewart White
S
Seller's Agent in 2018
Stewart White
HomeSmart
(602) 230-7600
2 in this area
82 Total Sales
-
Kim Samu

Buyer's Agent in 2018
Kim Samu
Bliss Realty & Investments
(602) 390-5866
1 in this area
22 Total Sales
-
Michael Innes

Seller's Agent in 2016
Michael Innes
HomeSmart
(480) 734-4789
1 in this area
28 Total Sales
-
Doug Emerick

Seller Co-Listing Agent in 2016
Doug Emerick
HomeSmart
(602) 790-4963
10 Total Sales
Map
Source: Arizona Regional Multiple Listing Service (ARMLS)
MLS Number: 5768673
APN: 128-02-060
- 3308 N 51st St
- 3804 E Monterey Way Unit LOT 15 ALAMEDA VILLA
- 3804 E Monterey Way
- 3651 N 49th Place
- 5118 E Mulberry Dr
- 3824 N 50th Place
- 4813 E Earll Dr
- 4842 E Fairmount Ave
- 4907 E Piccadilly Rd
- 3016 N 49th St
- 4639 E Mulberry Dr
- 4846 E Piccadilly Rd
- 4911 E Amelia Ave
- 4901 E Amelia Ave
- 4955 E Indian School Rd Unit 4
- 4955 E Indian School Rd Unit 9
- 3634 N 47th St
- 3021 N 47th St
- 3028 N 47th St
- 3007 N 47th St
