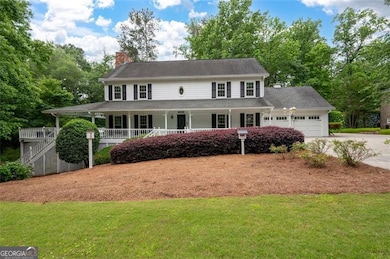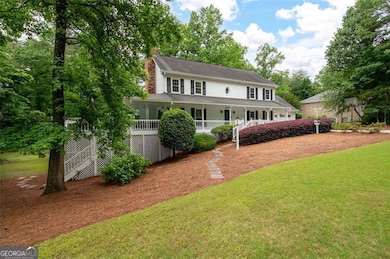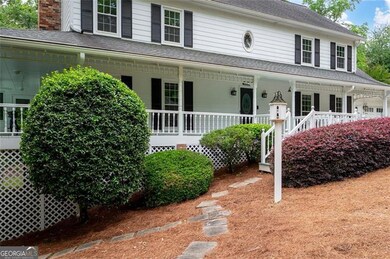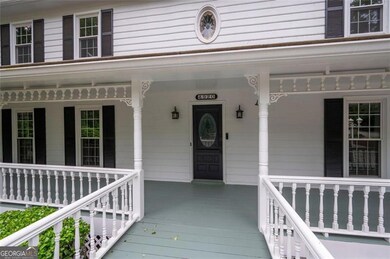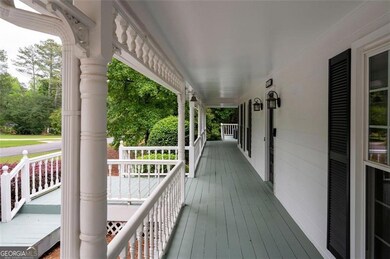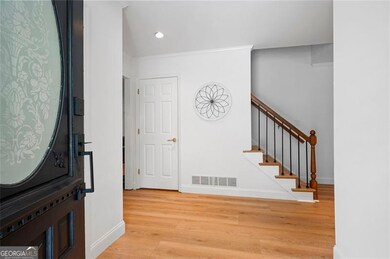Prepare to Have Your Socks Knocked OFF in East Cobb! Walton High School District | Fully Renovated | Wraparound Porch Paradise + Dream Appliances Welcome to your dream home in one of East Cobb's most sought-after neighborhoods! From the moment you arrive, this jaw-dropping stunner delivers WOW at every turn. The seller's relocation is your golden opportunity-don't blink or you'll miss it! Curb Appeal for Days. Step onto a wide, Southern-style wraparound porch that practically begs you to sit and stay awhile. Morning coffee? Evening cocktails? Porch swings, grilling, or a dip in the hot tub? It's all waiting for you in this front-porch paradise. Designer Kitchen Goals (with Appliances to Match!) Step inside and prepare to be blown away. This kitchen is a SHOWSTOPPER-fully renovated with luxe finishes, high-end appliances, a wine bar, oversized island, custom coffee bar, and a butler's pantry with its own washer and dryer. And yes, it's loaded with brand new appliances, including a double-size refrigerator-perfect for family life, entertaining, or holiday hosting. Owner's Retreat That WOWS. The primary suite is your personal sanctuary-soaring ceilings, spa-inspired double vanities, a custom walk-in tiled shower, heated tile floors, and a closet so large it has its own washer and dryer. Laundry day has never been so easy-or so stylish. Smart & Sophisticated Upgrades. Enjoy a whole-home multi-zone audio system, zoned HVAC with smart thermostats, Cat 6 ethernet wiring, and full pre-plumbing for a filtration system, basement includes a dehumidifier. Every inch of this home has been designed for comfort, convenience, and peace of mind. Finished Basement + Nature-Lover's Dream Backyard. The fully finished basement offers endless possibilities-complete with a gorgeous full bathroom and a built-in dehumidifier to keep the space dry and comfortable year-round. Whether it's guests, game night, or your dream gym, this space delivers. Step outside into a private, wooded backyard retreat with a serene creek, beautiful trees, and frequent visits from deer, rabbits, turtles, and more. It's like having your own nature preserve-right in your backyard.


