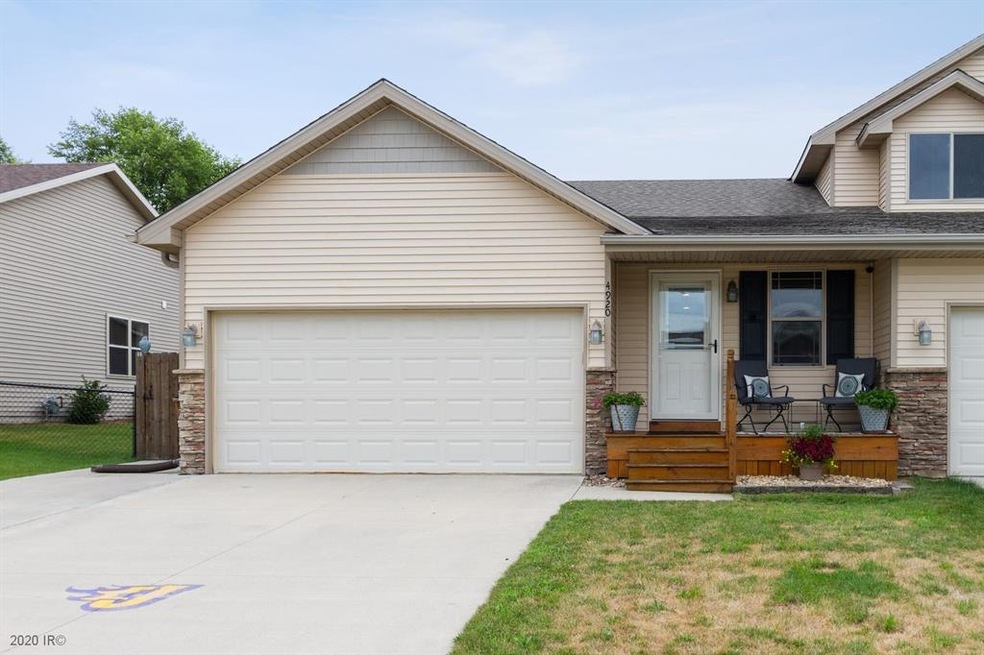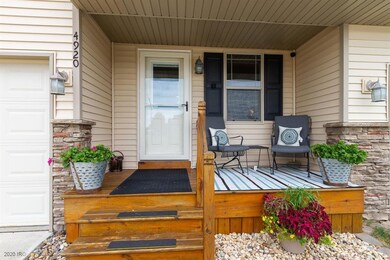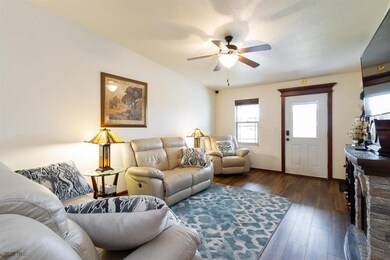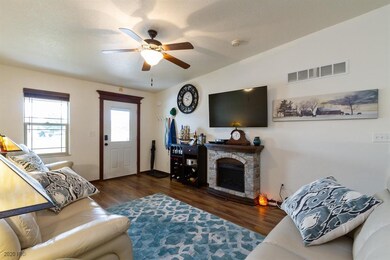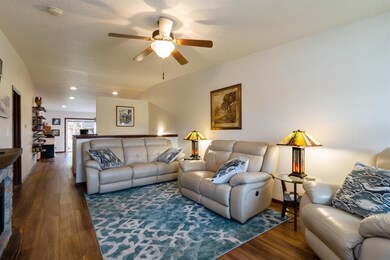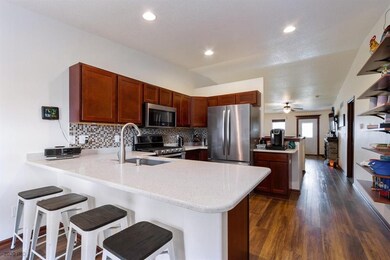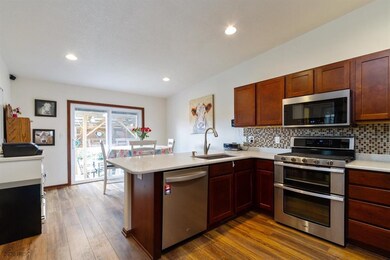
4920 NW 58th Ave Johnston, IA 50131
East Johnston NeighborhoodEstimated Value: $274,000 - $280,000
Highlights
- Ranch Style House
- No HOA
- Shades
- Johnston Middle School Rated A-
- Covered patio or porch
- Eat-In Kitchen
About This Home
As of September 2020Move in ready! 3 bedroom 2 1/2 baths, Johnston bi-attached ranch with an open plan. Main floor has a vaulted family room leading to an updated kitchen with newer SS appliances, quartz counters, under mount sink, tile backsplash, open shelving, dining area with slider to your own private backyard. There is a guest bath, second bedroom and owners suite large enough for your king bed. The en-suite has quartz counters, under-mount sink, quartz shower surround, linen closet. Main floor laundry or set up as your drop zone from the garage. The lower level has a family room with surround sound, 3rd bedroom, two storage rooms, 3/4 bath, mechanical room with water hook up. Outside you have two covered decks with plenty of room for relaxing or hosting a summer barbeque. Whirlpool appliances (that stay) -18, Quartz counters -18, exterior doors with blinds -18. No dues, association, or pet restrictions to deal with here. Call your realtor today for a showing.
Home Details
Home Type
- Single Family
Est. Annual Taxes
- $3,682
Year Built
- Built in 2010
Lot Details
- 4,746 Sq Ft Lot
- Property is Fully Fenced
- Wood Fence
- Property is zoned PUD
Home Design
- Ranch Style House
- Asphalt Shingled Roof
- Vinyl Siding
Interior Spaces
- 1,122 Sq Ft Home
- Shades
- Family Room Downstairs
- Dining Area
- Finished Basement
- Basement Window Egress
- Fire and Smoke Detector
Kitchen
- Eat-In Kitchen
- Stove
- Microwave
- Dishwasher
Flooring
- Carpet
- Tile
Bedrooms and Bathrooms
- 3 Bedrooms | 2 Main Level Bedrooms
Laundry
- Laundry on main level
- Dryer
- Washer
Parking
- 2 Car Attached Garage
- Driveway
Outdoor Features
- Covered Deck
- Covered patio or porch
- Outdoor Storage
Utilities
- Forced Air Heating and Cooling System
- Cable TV Available
Community Details
- No Home Owners Association
- Built by Advantage Homes
Listing and Financial Details
- Assessor Parcel Number 24100348090045
Ownership History
Purchase Details
Home Financials for this Owner
Home Financials are based on the most recent Mortgage that was taken out on this home.Purchase Details
Purchase Details
Home Financials for this Owner
Home Financials are based on the most recent Mortgage that was taken out on this home.Purchase Details
Home Financials for this Owner
Home Financials are based on the most recent Mortgage that was taken out on this home.Similar Homes in Johnston, IA
Home Values in the Area
Average Home Value in this Area
Purchase History
| Date | Buyer | Sale Price | Title Company |
|---|---|---|---|
| Williams Abigail N | $220,000 | None Available | |
| Overton Roxanne | -- | None Available | |
| Overton Roxanne | $189,000 | None Available | |
| Grimm Jamie E | $139,500 | None Available |
Mortgage History
| Date | Status | Borrower | Loan Amount |
|---|---|---|---|
| Open | Williams Abigail N | $21,990 | |
| Open | Williams Abigail N | $197,910 | |
| Previous Owner | Grimm Jamie | $45,000 | |
| Previous Owner | Grimm Jamie E | $132,000 | |
| Previous Owner | Grimm Jamie E | $132,905 | |
| Previous Owner | Advantage Homes Llc | $104,100 |
Property History
| Date | Event | Price | Change | Sq Ft Price |
|---|---|---|---|---|
| 09/28/2020 09/28/20 | Sold | $219,900 | 0.0% | $196 / Sq Ft |
| 09/28/2020 09/28/20 | Pending | -- | -- | -- |
| 08/21/2020 08/21/20 | For Sale | $219,900 | +16.3% | $196 / Sq Ft |
| 02/23/2017 02/23/17 | Pending | -- | -- | -- |
| 02/22/2017 02/22/17 | Sold | $189,000 | 0.0% | $168 / Sq Ft |
| 02/22/2017 02/22/17 | For Sale | $189,000 | -- | $168 / Sq Ft |
Tax History Compared to Growth
Tax History
| Year | Tax Paid | Tax Assessment Tax Assessment Total Assessment is a certain percentage of the fair market value that is determined by local assessors to be the total taxable value of land and additions on the property. | Land | Improvement |
|---|---|---|---|---|
| 2024 | $4,040 | $240,900 | $30,700 | $210,200 |
| 2023 | $3,390 | $240,900 | $30,700 | $210,200 |
| 2022 | $3,788 | $177,800 | $25,900 | $151,900 |
| 2021 | $3,624 | $177,800 | $25,900 | $151,900 |
| 2020 | $3,560 | $170,600 | $23,700 | $146,900 |
| 2019 | $3,480 | $170,600 | $23,700 | $146,900 |
| 2018 | $3,308 | $155,200 | $21,100 | $134,100 |
| 2017 | $3,048 | $151,800 | $21,100 | $130,700 |
| 2016 | $2,980 | $137,800 | $19,200 | $118,600 |
| 2015 | $2,980 | $137,800 | $19,200 | $118,600 |
| 2014 | $2,712 | $129,000 | $17,900 | $111,100 |
Agents Affiliated with this Home
-
Aaron Moon

Seller's Agent in 2020
Aaron Moon
RE/MAX
(515) 710-5881
2 in this area
54 Total Sales
-
Jodi Ingham
J
Seller Co-Listing Agent in 2020
Jodi Ingham
Realty ONE Group Impact
(515) 480-6452
2 in this area
55 Total Sales
-
Chris Moore

Buyer's Agent in 2020
Chris Moore
RE/MAX
(515) 554-4549
1 in this area
156 Total Sales
-
OUTSIDE AGENT
O
Seller's Agent in 2017
OUTSIDE AGENT
OTHER
10 in this area
5,784 Total Sales
-
Matt Shaw

Buyer's Agent in 2017
Matt Shaw
Caliber Realty
(515) 360-2247
24 Total Sales
Map
Source: Des Moines Area Association of REALTORS®
MLS Number: 612414
APN: 241-00348090045
- 5928 NW 50th St
- 6024 Pine Ridge St
- 5125 NW 55th Ave
- 6106 Pinewood Ct
- 6109 NW 49th St
- 5210 NW 62nd Ave
- 5553 Kenton Ln
- 6735 Rynor St
- 5420 NW 55th Ave
- 5558 Boston Ct
- 4906 Prairie Place
- 6295 NW 54th Ct
- 4803 Sunshine Cir
- 5909 Village Cir
- 5926 Village Cir
- 5180 NW 64th Place
- 6018 Terrace Dr Unit 4
- 6196 Terrace Dr Unit 2
- 6172 Terrace Dr Unit 14
- 6585 NW 56th St
- 4920 NW 58th Ave
- 4912 NW 58th Ave
- 4928 NW 58th Ave
- 4940 NW 58th Ave
- 5797 NW 50th St
- 4908 NW 58th Ave
- 5793 NW 50th St
- 5008 NW 58th Ave
- 5789 NW 50th St
- 5812 NW 50th St
- 5805 NW 50th St
- 5809 NW 50th St
- 5785 NW 50th St
- 5016 NW 58th Ave
- 5796 NW 50th St
- 5813 NW 50th St
- 5815 NW 51st St
- 5792 NW 50th St
- 5781 NW 50th St
- 5104 NW 58th Ave
