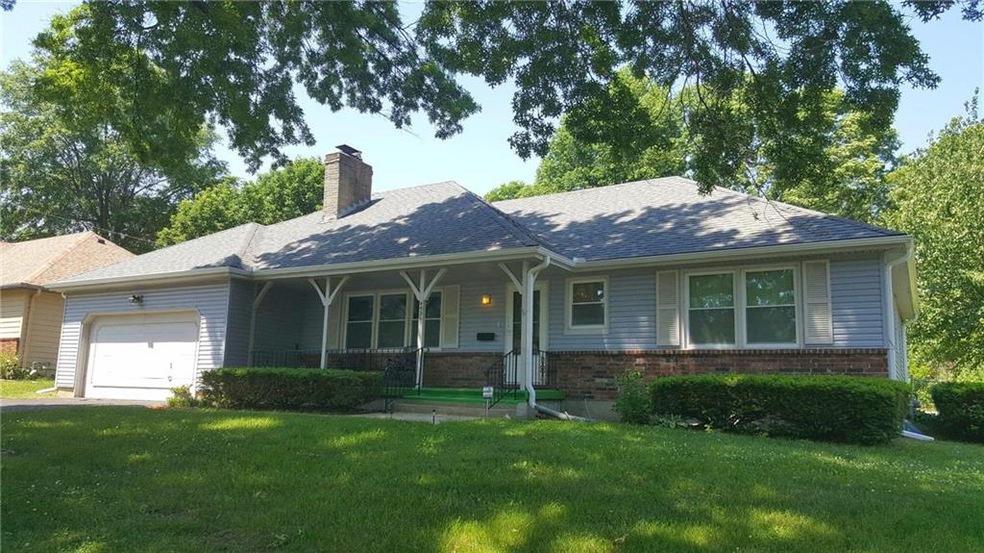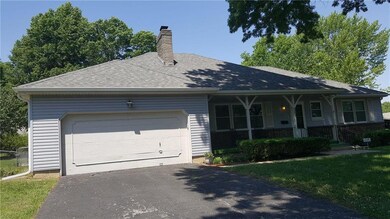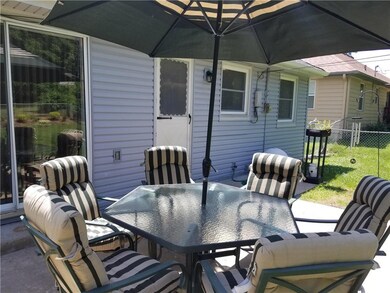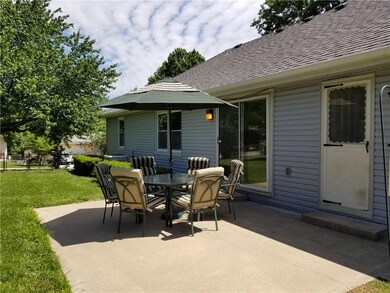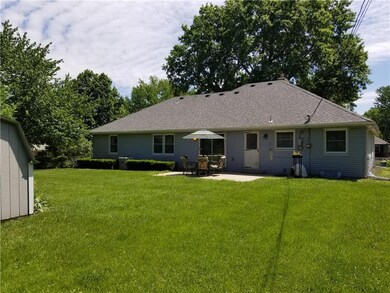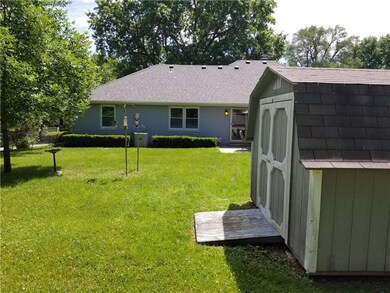
4920 S Grand Ave Independence, MO 64055
Chapel NeighborhoodEstimated Value: $218,238 - $252,000
Highlights
- Vaulted Ceiling
- Wood Flooring
- Granite Countertops
- Ranch Style House
- Corner Lot
- Breakfast Area or Nook
About This Home
As of July 2018Graciously Beautiful Ranch on large corner lot with fence to keep pets in the back yard and a great patio to sit and star gaze or bar-b-que. Great storage she with drive in to platform with lots of room for riding mower and all your flowers and garden equipment. Roof is newer with thermo-pane windows & vinyl siding added in 2009 making the exterior virtually maintenance free. Lovely covered front porch gives you the option of enjoying sitting in front area or back patio to enjoy evening clam! Interior has hardwood floors and dining area and entry has extra nice parquet wood design. Huge dining room for the whole family celebrations! Kitchen includes newer refrigerator stove, disposal, and dishwasher. Utility room includes washer & Dryer set up in garage.
Home Details
Home Type
- Single Family
Est. Annual Taxes
- $1,498
Year Built
- Built in 1961
Lot Details
- Lot Dimensions are 87x140
- Aluminum or Metal Fence
- Corner Lot
- Paved or Partially Paved Lot
- Many Trees
Parking
- 2 Car Attached Garage
- Front Facing Garage
- Garage Door Opener
Home Design
- Ranch Style House
- Traditional Architecture
- Frame Construction
- Composition Roof
- Vinyl Siding
Interior Spaces
- 1,470 Sq Ft Home
- Wet Bar: Carpet, Hardwood, Parquet, Fireplace
- Built-In Features: Carpet, Hardwood, Parquet, Fireplace
- Vaulted Ceiling
- Ceiling Fan: Carpet, Hardwood, Parquet, Fireplace
- Skylights
- Gas Fireplace
- Thermal Windows
- Shades
- Plantation Shutters
- Drapes & Rods
- Living Room with Fireplace
- Formal Dining Room
- Workshop
- Basement Fills Entire Space Under The House
- Fire and Smoke Detector
- Laundry on main level
Kitchen
- Breakfast Area or Nook
- Eat-In Kitchen
- Gas Oven or Range
- Dishwasher
- Granite Countertops
- Laminate Countertops
- Disposal
Flooring
- Wood
- Wall to Wall Carpet
- Linoleum
- Laminate
- Stone
- Ceramic Tile
- Luxury Vinyl Plank Tile
- Luxury Vinyl Tile
Bedrooms and Bathrooms
- 3 Bedrooms
- Cedar Closet: Carpet, Hardwood, Parquet, Fireplace
- Walk-In Closet: Carpet, Hardwood, Parquet, Fireplace
- Double Vanity
- Bathtub with Shower
Schools
- Fleetridge Elementary School
- Raytown High School
Additional Features
- Enclosed patio or porch
- City Lot
- Forced Air Heating and Cooling System
Community Details
- Cassell Manor Subdivision
Ownership History
Purchase Details
Purchase Details
Home Financials for this Owner
Home Financials are based on the most recent Mortgage that was taken out on this home.Purchase Details
Purchase Details
Purchase Details
Home Financials for this Owner
Home Financials are based on the most recent Mortgage that was taken out on this home.Similar Homes in Independence, MO
Home Values in the Area
Average Home Value in this Area
Purchase History
| Date | Buyer | Sale Price | Title Company |
|---|---|---|---|
| Baker Miriam F | -- | Continental Title | |
| Greeley Maurice C | -- | First American Title | |
| Stecker Glenn J | $112,500 | -- |
Mortgage History
| Date | Status | Borrower | Loan Amount |
|---|---|---|---|
| Open | Baker Miriam F | $128,000 | |
| Previous Owner | Stecker Glenn J | $112,500 |
Property History
| Date | Event | Price | Change | Sq Ft Price |
|---|---|---|---|---|
| 07/31/2018 07/31/18 | Sold | -- | -- | -- |
| 06/20/2018 06/20/18 | Pending | -- | -- | -- |
| 05/31/2018 05/31/18 | For Sale | $165,000 | -- | $112 / Sq Ft |
Tax History Compared to Growth
Tax History
| Year | Tax Paid | Tax Assessment Tax Assessment Total Assessment is a certain percentage of the fair market value that is determined by local assessors to be the total taxable value of land and additions on the property. | Land | Improvement |
|---|---|---|---|---|
| 2024 | $2,324 | $29,009 | $4,836 | $24,173 |
| 2023 | $2,313 | $29,010 | $3,867 | $25,143 |
| 2022 | $1,823 | $22,040 | $3,820 | $18,220 |
| 2021 | $1,822 | $22,040 | $3,820 | $18,220 |
| 2020 | $1,727 | $20,610 | $3,820 | $16,790 |
| 2019 | $1,710 | $20,610 | $3,820 | $16,790 |
| 2018 | $1,498 | $17,937 | $3,324 | $14,613 |
| 2017 | $1,455 | $17,937 | $3,324 | $14,613 |
| 2016 | $1,455 | $17,495 | $3,131 | $14,364 |
| 2014 | $1,420 | $16,986 | $3,040 | $13,946 |
Agents Affiliated with this Home
-
Marvin Mathewson

Seller's Agent in 2018
Marvin Mathewson
RE/MAX Innovations
(816) 728-0226
73 Total Sales
-
Marcy Mathewson

Seller Co-Listing Agent in 2018
Marcy Mathewson
RE/MAX Innovations
(816) 728-0226
106 Total Sales
-
C. Suzanne Crews

Buyer's Agent in 2018
C. Suzanne Crews
RE/MAX Premier Properties
(816) 695-5717
1 in this area
137 Total Sales
Map
Source: Heartland MLS
MLS Number: 2109894
APN: 33-440-12-01-00-0-00-000
- 19255 E 50 Terrace S
- 5012 S Cottage Ave
- 12401 E 51st St S
- 12202 E 47th Terrace S
- 5124 S Cottage Ave
- 13106 E 49th St S
- 12500 E 52nd Terrace S
- 5001 George Ave
- 12016 E 49th St S
- 5118 S Fuller Dr
- 13308 E 50th St
- 5000 Blue Ridge Blvd
- 4503 S Willis Ave
- 5332 S Spring St
- 13204 E 53rd Terrace
- 11400 E 49th St
- 12418 E 55th Terrace
- 4705 Vermont Ave
- 4624 Norwood Ct
- 11312 E 48th Terrace
- 4920 S Grand Ave
- 4924 S Grand Ave
- 4921 S Grand Ave
- 12618 E 49th Terrace S
- 4925 S Grand Ave
- 12700 E 49th Terrace S
- 12612 E 49th Terrace S
- 4928 S Grand Ave
- 12706 E 49th Terrace S
- 4929 S Grand Ave
- 4921 S Willis Ave
- 4925 S Willis Ave
- 12712 E 49th Terrace S
- 4929 S Willis Ave
- 12601 E 49th St S
- 12600 E 49th Terrace S
- 12525 E 49th St S
- 4933 S Grand Ave
- 12605 E 49th St S
- 12523 E 49th St S
