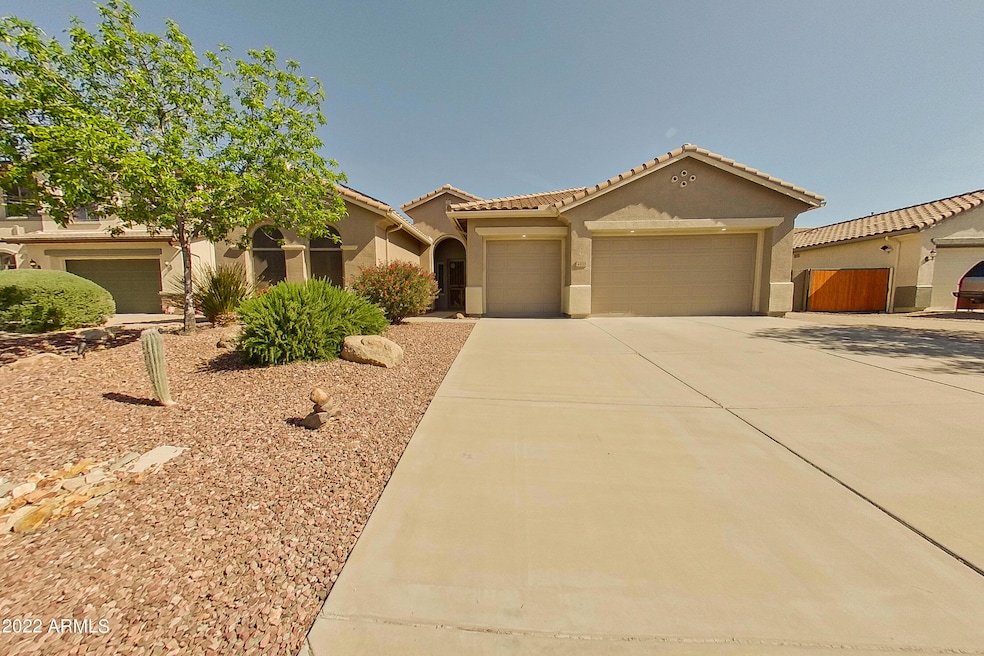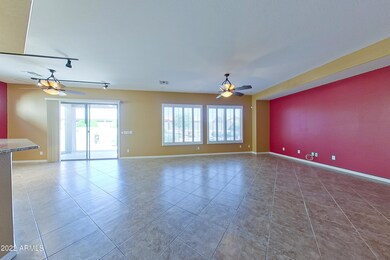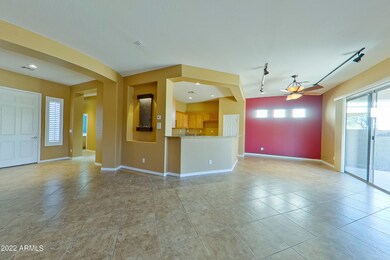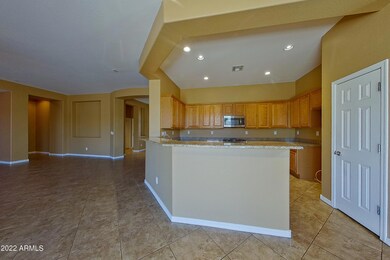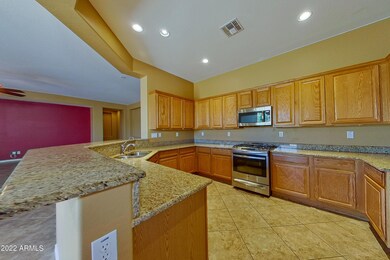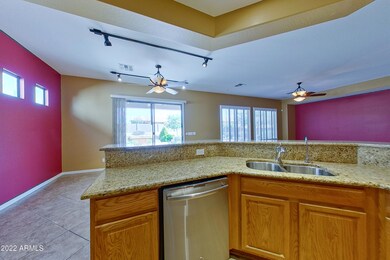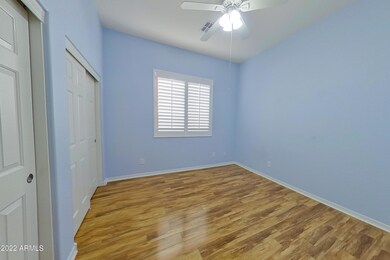
4920 W Kastler Ln New River, AZ 85087
Highlights
- Fitness Center
- Private Pool
- Contemporary Architecture
- New River Elementary School Rated A-
- Solar Power System
- Granite Countertops
About This Home
As of July 2022Striking single story, 3 bedroom, 2 bath split floor plan with a 2-car garage. GREAT location near LOTS of Shopping & Dining. Also near: neighborhood parks, TONS of golf, LOTS of hiking and biking trails, and easy freeway access. The flooring includes a good-looking ceramic tile throughout all main living areas and high-quality laminate in the bedrooms. The kitchen features warm-tone stained cabinets, granite counter tops, and a stainless steel appliance package. The spacious backyard features a rear covered, a pergola, hot tub, and a sparkling pool. Don't miss this one!
Last Agent to Sell the Property
OfferPad Brokerage, LLC License #SA639968000 Listed on: 04/05/2022
Home Details
Home Type
- Single Family
Est. Annual Taxes
- $2,738
Year Built
- Built in 2007
Lot Details
- 0.27 Acre Lot
- Desert faces the front and back of the property
- Block Wall Fence
- Private Yard
HOA Fees
- $87 Monthly HOA Fees
Parking
- 2 Open Parking Spaces
- 3 Car Garage
Home Design
- Contemporary Architecture
- Wood Frame Construction
- Tile Roof
- Stucco
Interior Spaces
- 2,128 Sq Ft Home
- 1-Story Property
- Washer and Dryer Hookup
Kitchen
- Eat-In Kitchen
- Breakfast Bar
- Gas Cooktop
- Built-In Microwave
- Granite Countertops
Flooring
- Carpet
- Tile
Bedrooms and Bathrooms
- 3 Bedrooms
- Primary Bathroom is a Full Bathroom
- 2 Bathrooms
- Dual Vanity Sinks in Primary Bathroom
- Bathtub With Separate Shower Stall
Eco-Friendly Details
- Solar Power System
Outdoor Features
- Private Pool
- Covered patio or porch
Schools
- Canyon Springs Elementary School
- Canyon Springs Stem Academy Middle School
- Boulder Creek High School
Utilities
- Zoned Heating and Cooling System
- Heating System Uses Natural Gas
- High Speed Internet
- Cable TV Available
Listing and Financial Details
- Tax Lot 85
- Assessor Parcel Number 202-22-781
Community Details
Overview
- Association fees include ground maintenance
- Anthem Community Cou Association, Phone Number (623) 742-6004
- Anthem Unit 81B Subdivision, Imperial Floorplan
Amenities
- Recreation Room
Recreation
- Tennis Courts
- Community Playground
- Fitness Center
- Heated Community Pool
- Bike Trail
Ownership History
Purchase Details
Home Financials for this Owner
Home Financials are based on the most recent Mortgage that was taken out on this home.Purchase Details
Home Financials for this Owner
Home Financials are based on the most recent Mortgage that was taken out on this home.Purchase Details
Purchase Details
Purchase Details
Home Financials for this Owner
Home Financials are based on the most recent Mortgage that was taken out on this home.Purchase Details
Home Financials for this Owner
Home Financials are based on the most recent Mortgage that was taken out on this home.Similar Homes in the area
Home Values in the Area
Average Home Value in this Area
Purchase History
| Date | Type | Sale Price | Title Company |
|---|---|---|---|
| Warranty Deed | $634,707 | Landmark Title | |
| Warranty Deed | $669,900 | First American Title | |
| Warranty Deed | $641,000 | First American Title | |
| Interfamily Deed Transfer | -- | None Available | |
| Cash Sale Deed | $218,000 | American Title Service Agenc | |
| Corporate Deed | $291,415 | Sun Title Agency Co |
Mortgage History
| Date | Status | Loan Amount | Loan Type |
|---|---|---|---|
| Open | $619,571 | Seller Take Back | |
| Previous Owner | $636,405 | New Conventional | |
| Previous Owner | $50,000 | Credit Line Revolving | |
| Previous Owner | $276,844 | New Conventional |
Property History
| Date | Event | Price | Change | Sq Ft Price |
|---|---|---|---|---|
| 07/07/2022 07/07/22 | Sold | $669,900 | -0.7% | $315 / Sq Ft |
| 06/13/2022 06/13/22 | Pending | -- | -- | -- |
| 05/18/2022 05/18/22 | Price Changed | $674,900 | -1.5% | $317 / Sq Ft |
| 05/04/2022 05/04/22 | Price Changed | $684,900 | -0.7% | $322 / Sq Ft |
| 04/05/2022 04/05/22 | For Sale | $689,900 | +216.5% | $324 / Sq Ft |
| 03/20/2012 03/20/12 | Sold | $218,000 | -3.1% | $102 / Sq Ft |
| 12/01/2011 12/01/11 | For Sale | $225,000 | -- | $106 / Sq Ft |
Tax History Compared to Growth
Tax History
| Year | Tax Paid | Tax Assessment Tax Assessment Total Assessment is a certain percentage of the fair market value that is determined by local assessors to be the total taxable value of land and additions on the property. | Land | Improvement |
|---|---|---|---|---|
| 2025 | $2,190 | $25,440 | -- | -- |
| 2024 | $2,722 | $30,639 | -- | -- |
| 2023 | $2,722 | $42,420 | $8,480 | $33,940 |
| 2022 | $3,097 | $32,800 | $6,560 | $26,240 |
| 2021 | $2,738 | $30,610 | $6,120 | $24,490 |
| 2020 | $2,688 | $29,230 | $5,840 | $23,390 |
| 2019 | $2,605 | $28,030 | $5,600 | $22,430 |
| 2018 | $2,514 | $26,900 | $5,380 | $21,520 |
| 2017 | $2,428 | $25,960 | $5,190 | $20,770 |
| 2016 | $2,291 | $26,180 | $5,230 | $20,950 |
| 2015 | $2,045 | $22,400 | $4,480 | $17,920 |
Agents Affiliated with this Home
-
Derek Dickson
D
Seller's Agent in 2022
Derek Dickson
OfferPad Brokerage, LLC
-
Perry Toro

Buyer's Agent in 2022
Perry Toro
eXp Realty
(602) 319-7625
21 Total Sales
-
Doreen Drew

Seller's Agent in 2012
Doreen Drew
Daisy Dream Homes Real Estate, LLC
(623) 879-3277
44 Total Sales
-
Shannon Lewis
S
Buyer's Agent in 2012
Shannon Lewis
Rosewood Sales Group, LLC
13 Total Sales
Map
Source: Arizona Regional Multiple Listing Service (ARMLS)
MLS Number: 6378711
APN: 202-22-781
- 4911 W Faull Dr
- 4903 W Faull Dr
- 43709 N 50th Dr
- 44014 N 49th Dr
- 43916 N 50th Ln
- 4722 W Lapenna Dr
- 4813 W Yoosooni Dr
- 4714 W Lapenna Dr
- 4905 W Magellan Dr
- 43603 N 44th Ln
- 4330 W Aracely Dr Unit 2
- 44025 N 44th Ln
- 4609 W Challenger Trail
- 4416 W Magellan Dr
- 4308 W Kastler Ln Unit 2
- 4418 W Yoosooni Dr Unit 2
- 43303 N 44th Ave
- 42711 N 45th Dr
- 44319 N 43rd Dr
- 44314 N 42nd Ln
