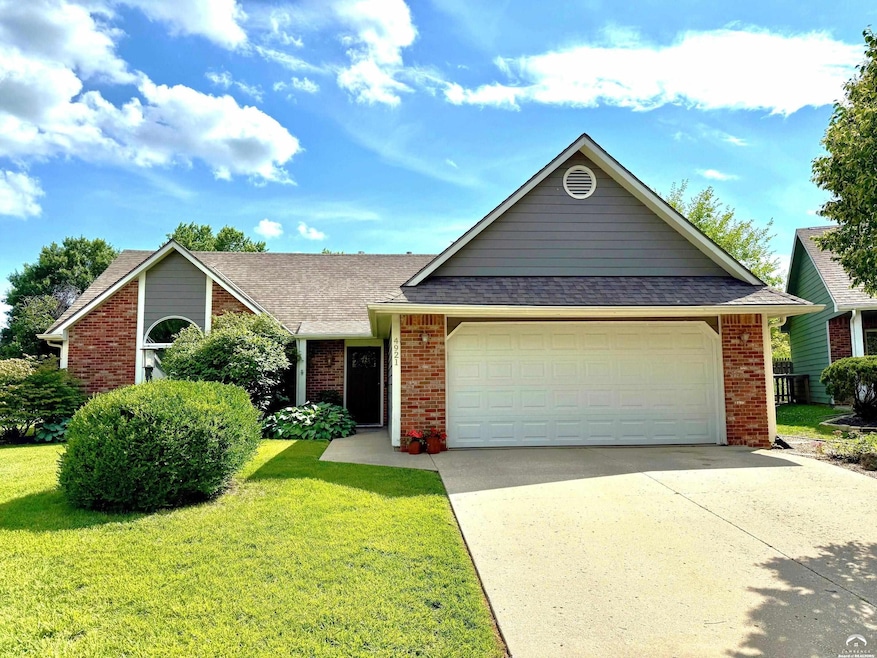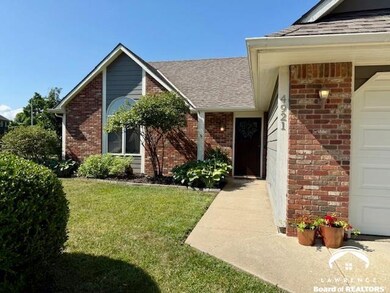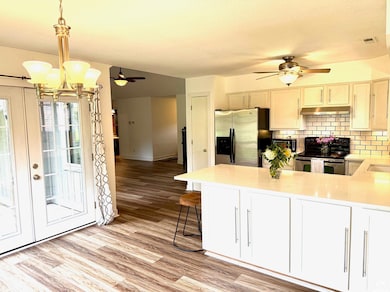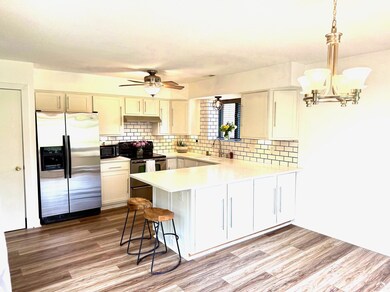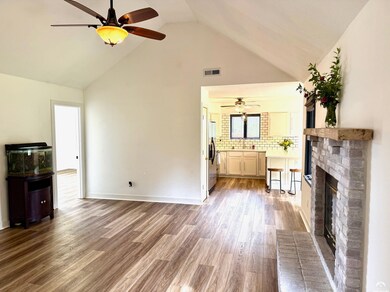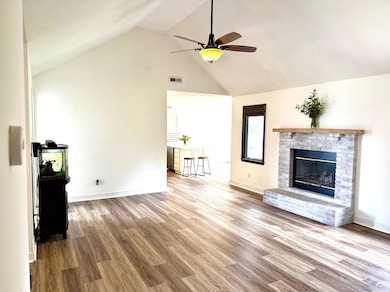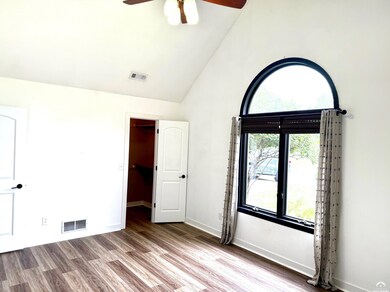4921 Colonial Way Lawrence, KS 66049
West Lawrence NeighborhoodEstimated payment $2,238/month
Highlights
- Vaulted Ceiling
- Ranch Style House
- 2 Car Attached Garage
- Langston Hughes Elementary School Rated A
- No HOA
- Double Pane Windows
About This Home
Bright and beautiful ranch in highly sought after Langston Hughes School - ready for its new owner! This move-in ready home is perfect for so many phases of life. You will enjoy the natural lighting, walk-in closets, open floor plan and vaulted ceilings--truly one floor living in a quiet neighborhood. Outside, enjoy the cozy patio and fully fenced, spacious yard that's perfect for both your morning coffee and entertaining. So many updates makes this home a dream to move into. New LVP flooring throughout, new interior paint, doors and trim, quartz countertops and more! Move in and enjoy your new home.
Home Details
Home Type
- Single Family
Est. Annual Taxes
- $4,402
Year Built
- Built in 1994
Lot Details
- Wood Fence
- Perimeter Fence
- Property is zoned Other – See Remarks
Parking
- 2 Car Attached Garage
- Garage Door Opener
Home Design
- Ranch Style House
- Slab Foundation
- Frame Construction
- Composition Roof
Interior Spaces
- 1,440 Sq Ft Home
- Vaulted Ceiling
- Paddle Fans
- Double Pane Windows
- Living Room with Fireplace
- Dining Room
- Utility Room
- Luxury Vinyl Tile Flooring
Kitchen
- Electric Range
- Microwave
- Dishwasher
- Disposal
Bedrooms and Bathrooms
- 3 Bedrooms
- Walk-In Closet
- 2 Full Bathrooms
Laundry
- Dryer
- Washer
Outdoor Features
- Patio
Schools
- Langston Hughes Elementary School
- Free State High School
Utilities
- Central Air
- Heating System Uses Natural Gas
- Natural Gas Connected
Community Details
- No Home Owners Association
- Colonial Addn Subdivision
- Maintained Community
Listing and Financial Details
- Home warranty included in the sale of the property
Map
Home Values in the Area
Average Home Value in this Area
Tax History
| Year | Tax Paid | Tax Assessment Tax Assessment Total Assessment is a certain percentage of the fair market value that is determined by local assessors to be the total taxable value of land and additions on the property. | Land | Improvement |
|---|---|---|---|---|
| 2025 | $4,402 | $38,180 | $9,200 | $28,980 |
| 2024 | $4,402 | $35,650 | $7,475 | $28,175 |
| 2023 | $4,239 | $33,063 | $7,475 | $25,588 |
| 2022 | $3,944 | $30,579 | $7,475 | $23,104 |
| 2021 | $3,453 | $25,909 | $6,334 | $19,575 |
| 2020 | $3,262 | $24,621 | $6,334 | $18,287 |
| 2019 | $3,074 | $23,241 | $6,334 | $16,907 |
| 2018 | $3,089 | $23,184 | $6,334 | $16,850 |
| 2017 | $2,869 | $21,314 | $6,334 | $14,980 |
| 2016 | $2,606 | $20,251 | $5,753 | $14,498 |
| 2015 | $2,613 | $20,297 | $5,753 | $14,544 |
| 2014 | $2,514 | $19,734 | $5,753 | $13,981 |
Property History
| Date | Event | Price | List to Sale | Price per Sq Ft |
|---|---|---|---|---|
| 09/11/2025 09/11/25 | Price Changed | $355,000 | -1.3% | $247 / Sq Ft |
| 07/24/2025 07/24/25 | For Sale | $359,800 | -- | $250 / Sq Ft |
Purchase History
| Date | Type | Sale Price | Title Company |
|---|---|---|---|
| Interfamily Deed Transfer | -- | None Available | |
| Warranty Deed | -- | Continental Title Company | |
| Warranty Deed | -- | Commerce Title |
Mortgage History
| Date | Status | Loan Amount | Loan Type |
|---|---|---|---|
| Previous Owner | $167,741 | FHA | |
| Previous Owner | $160,000 | Fannie Mae Freddie Mac |
Source: Lawrence Board of REALTORS®
MLS Number: 163975
APN: 023-068-33-0-20-05-006.00-0
- 5024 Cedar Grove Way
- 5208 Congressional Place
- 917 Summerfield Place
- 5117 Harvard Rd
- 904 Moundridge Dr
- 1202 Little Knife
- 5204 Foxchase Dr
- 5204 Fox Chase Dr
- 1300 Research Park Dr
- Thaddeus Plan at Cedar Grove
- Bianca Plan at Cedar Grove
- Mateo Plan at Cedar Grove
- Colton Plan at Cedar Grove
- Kate Plan at Cedar Grove
- Liam Plan at Cedar Grove
- Matthew Plan at Cedar Grove
- Sutton Plan at Cedar Grove
- Adalyn Plan at Cedar Grove
- Nicholas Plan at Cedar Grove
- Olivia Plan at Cedar Grove
- 5555 W 6th St
- 4500 Overland Dr
- 5400 Overland Dr
- 550 Stoneridge Dr
- 5401 Rock Chalk Dr
- 1013 Diamondhead Dr
- 1501 George Williams Way
- 700 Comet Ln
- 1525 Birdie Way
- 5000 Clinton Pkwy
- 546 Frontier Rd
- 660 Gateway Ct
- 4410 Clinton Pkwy
- 2300 Wakarusa Dr
- 4100 W 24th Place
- 3700 Clinton Pkwy
- 2133 Quail Creek Dr
- 2600 W 6th St
- 4101 W 24th Place
- 3708 W 24th St
