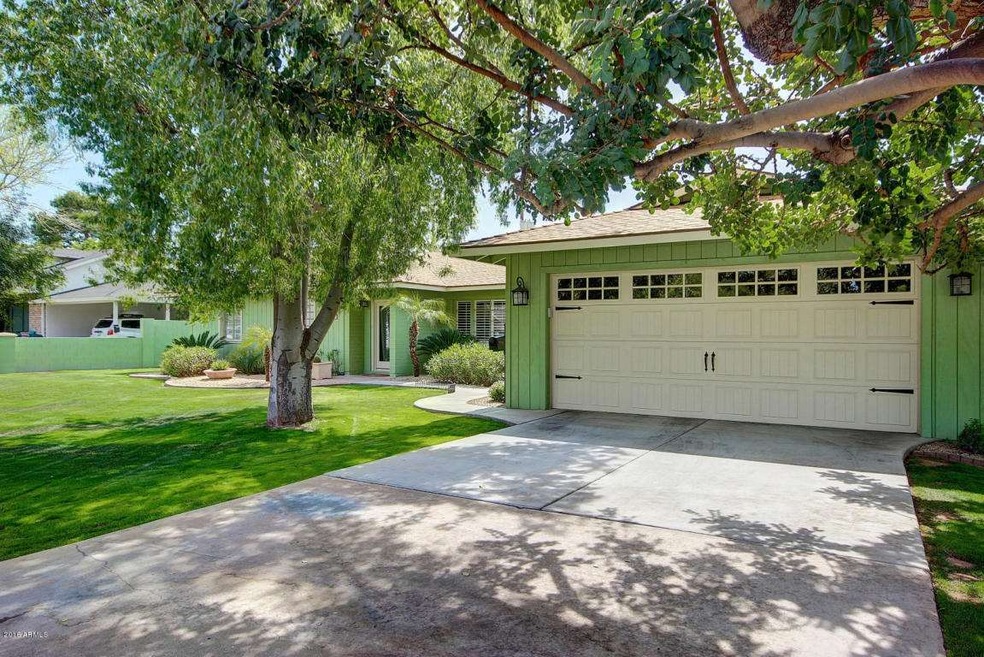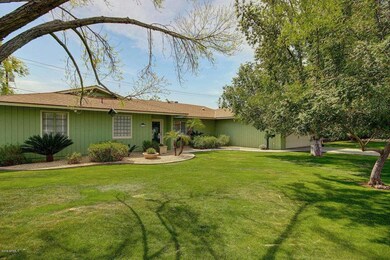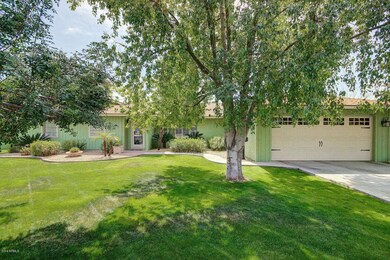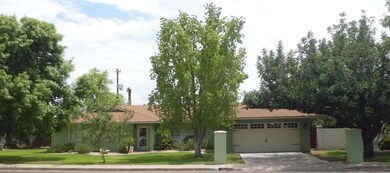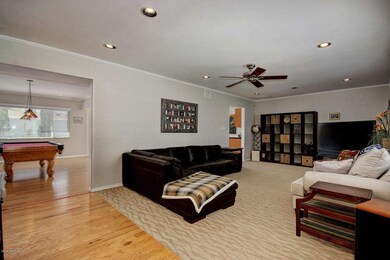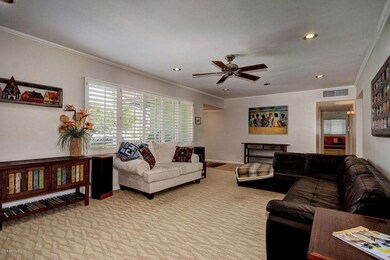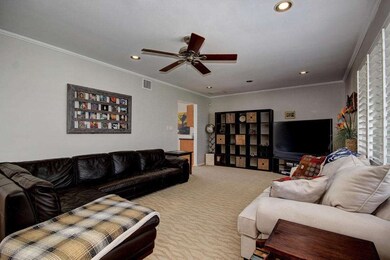
4921 E Mitchell Dr Phoenix, AZ 85018
Camelback East Village NeighborhoodHighlights
- Private Pool
- Mountain View
- Granite Countertops
- Tavan Elementary School Rated A
- Wood Flooring
- No HOA
About This Home
As of July 2020Reduced by $50,000! Totally remodeled mid-century home that retains the charm & character of Arcadia. Gourmet kitchen with granite counter tops, custom cabinets, stainless steel appliances. Baths remodeled with granite, quartz & tile. Office nook. Lighting updated throughout the home, built in surround sound, dual pane windows, plantation shutters and more. Outside - gorgeous flagstone patio and pool deck, ramada, fire pit, pebble sheen pool with water falls & fire bowls. Above ground spa with outdoor shower. Immaculate yard, front and back, designed for ease of maintenance and fantastic for entertaining. The revised floor plan flows easily, with open sight lines and glass wall to patio & pool. A lovely home to see and even better to experience.
Last Agent to Sell the Property
Peter Merten
Realty ONE Group License #SA111397000 Listed on: 03/17/2016
Home Details
Home Type
- Single Family
Est. Annual Taxes
- $2,946
Year Built
- Built in 1957
Lot Details
- 0.25 Acre Lot
- Block Wall Fence
- Front and Back Yard Sprinklers
- Sprinklers on Timer
- Grass Covered Lot
Parking
- 2 Car Direct Access Garage
- Garage Door Opener
Home Design
- Wood Frame Construction
- Composition Roof
- Block Exterior
Interior Spaces
- 2,531 Sq Ft Home
- 1-Story Property
- Central Vacuum
- Ceiling Fan
- Double Pane Windows
- Mountain Views
- Security System Owned
Kitchen
- Breakfast Bar
- Built-In Microwave
- Dishwasher
- Kitchen Island
- Granite Countertops
Flooring
- Wood
- Carpet
- Tile
Bedrooms and Bathrooms
- 4 Bedrooms
- Walk-In Closet
- Remodeled Bathroom
- 2.5 Bathrooms
- Solar Tube
Laundry
- Laundry in unit
- Washer and Dryer Hookup
Accessible Home Design
- Accessible Hallway
- Accessible Closets
- Accessible Doors
- No Interior Steps
- Raised Toilet
Pool
- Private Pool
- Above Ground Spa
Outdoor Features
- Covered Patio or Porch
- Gazebo
- Outdoor Storage
- Playground
Schools
- Tavan Elementary School
- Ingleside Middle School
- Arcadia High School
Utilities
- Refrigerated Cooling System
- Heating System Uses Natural Gas
- High Speed Internet
- Cable TV Available
Listing and Financial Details
- Tax Lot 344
- Assessor Parcel Number 128-02-071
Community Details
Overview
- No Home Owners Association
- Built by Allied Homes
- Hidden Village 8 Lots Subdivision, Remodeled Floorplan
Recreation
- Bike Trail
Ownership History
Purchase Details
Home Financials for this Owner
Home Financials are based on the most recent Mortgage that was taken out on this home.Purchase Details
Home Financials for this Owner
Home Financials are based on the most recent Mortgage that was taken out on this home.Purchase Details
Home Financials for this Owner
Home Financials are based on the most recent Mortgage that was taken out on this home.Purchase Details
Home Financials for this Owner
Home Financials are based on the most recent Mortgage that was taken out on this home.Purchase Details
Home Financials for this Owner
Home Financials are based on the most recent Mortgage that was taken out on this home.Purchase Details
Home Financials for this Owner
Home Financials are based on the most recent Mortgage that was taken out on this home.Similar Homes in the area
Home Values in the Area
Average Home Value in this Area
Purchase History
| Date | Type | Sale Price | Title Company |
|---|---|---|---|
| Warranty Deed | $775,000 | Fidelity Natl Ttl Agcy Inc | |
| Warranty Deed | $615,000 | Magnus Title Agency | |
| Warranty Deed | $349,900 | Security Title Agency | |
| Warranty Deed | $270,000 | Fidelity Title | |
| Warranty Deed | $160,000 | Grand Canyon Title Agency In | |
| Joint Tenancy Deed | $139,900 | First American Title |
Mortgage History
| Date | Status | Loan Amount | Loan Type |
|---|---|---|---|
| Open | $340,000 | New Conventional | |
| Previous Owner | $350,000 | New Conventional | |
| Previous Owner | $80,000 | Credit Line Revolving | |
| Previous Owner | $275,000 | Unknown | |
| Previous Owner | $279,900 | New Conventional | |
| Previous Owner | $216,000 | New Conventional | |
| Previous Owner | $144,000 | New Conventional | |
| Previous Owner | $132,900 | New Conventional |
Property History
| Date | Event | Price | Change | Sq Ft Price |
|---|---|---|---|---|
| 07/24/2020 07/24/20 | Sold | $775,000 | 0.0% | $309 / Sq Ft |
| 06/22/2020 06/22/20 | Pending | -- | -- | -- |
| 06/15/2020 06/15/20 | For Sale | $775,000 | +26.0% | $309 / Sq Ft |
| 06/17/2016 06/17/16 | Sold | $615,000 | -3.5% | $243 / Sq Ft |
| 04/27/2016 04/27/16 | Price Changed | $637,500 | -5.2% | $252 / Sq Ft |
| 04/04/2016 04/04/16 | Price Changed | $672,500 | -2.2% | $266 / Sq Ft |
| 03/11/2016 03/11/16 | For Sale | $687,500 | -- | $272 / Sq Ft |
Tax History Compared to Growth
Tax History
| Year | Tax Paid | Tax Assessment Tax Assessment Total Assessment is a certain percentage of the fair market value that is determined by local assessors to be the total taxable value of land and additions on the property. | Land | Improvement |
|---|---|---|---|---|
| 2025 | $3,421 | $50,316 | -- | -- |
| 2024 | $3,318 | $47,920 | -- | -- |
| 2023 | $3,318 | $73,650 | $14,730 | $58,920 |
| 2022 | $3,197 | $50,100 | $10,020 | $40,080 |
| 2021 | $3,359 | $49,480 | $9,890 | $39,590 |
| 2020 | $3,306 | $49,950 | $9,990 | $39,960 |
| 2019 | $3,194 | $48,920 | $9,780 | $39,140 |
| 2018 | $3,093 | $46,620 | $9,320 | $37,300 |
| 2017 | $2,935 | $44,810 | $8,960 | $35,850 |
| 2016 | $3,205 | $43,000 | $8,600 | $34,400 |
| 2015 | $2,946 | $36,420 | $7,280 | $29,140 |
Agents Affiliated with this Home
-
Hillary Gurley

Seller's Agent in 2020
Hillary Gurley
Russ Lyon Sotheby's International Realty
(602) 463-3359
16 in this area
48 Total Sales
-
Cheryl Wamsley

Buyer's Agent in 2020
Cheryl Wamsley
Compass
(602) 908-8826
1 in this area
28 Total Sales
-
P
Seller's Agent in 2016
Peter Merten
Realty One Group
-
Dave Dix

Buyer's Agent in 2016
Dave Dix
1912 Realty
(602) 686-1503
2 in this area
38 Total Sales
-
D
Buyer's Agent in 2016
David Dix
Long Realty The FOX Group
Map
Source: Arizona Regional Multiple Listing Service (ARMLS)
MLS Number: 5414219
APN: 128-02-071
- 4933 E Whitton Ave
- 4920 E Osborn Rd
- 3651 N 49th Place
- 3308 N 51st St
- 3804 E Monterey Way Unit LOT 15 ALAMEDA VILLA
- 3804 E Monterey Way
- 5118 E Mulberry Dr
- 4842 E Fairmount Ave
- 3617 N 47th Place
- 4852 E Piccadilly Rd
- 4901 E Amelia Ave
- 4943 E Indian School Rd Unit 4
- 4813 E Earll Dr
- 4639 E Mulberry Dr
- 3634 N 47th St
- 3028 N 47th St
- 4526 E Earll Dr
- 5511 E Calle Redonda --
- 5511 E Calle Redonda -- Unit 37
- 4110 N 47th St
