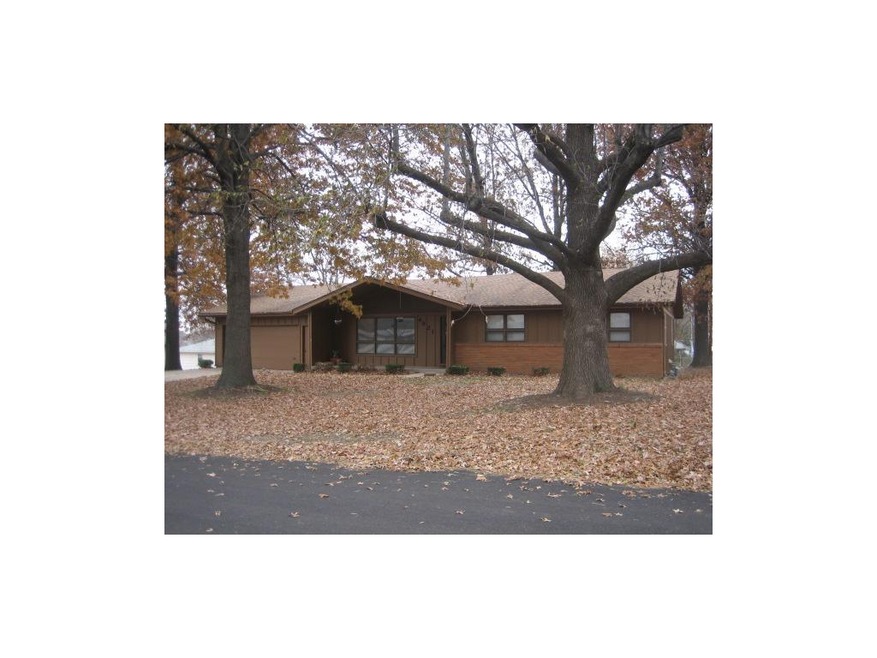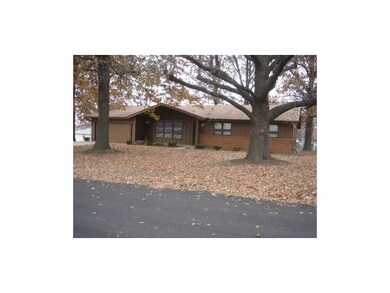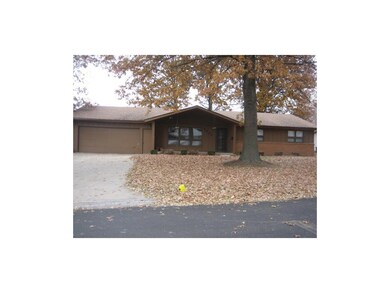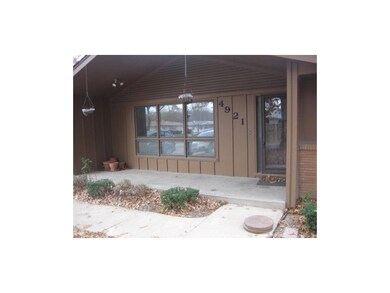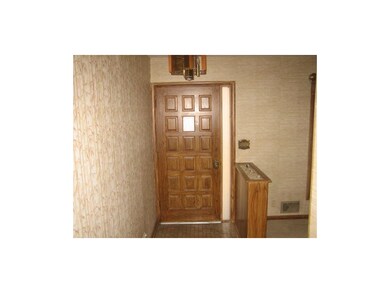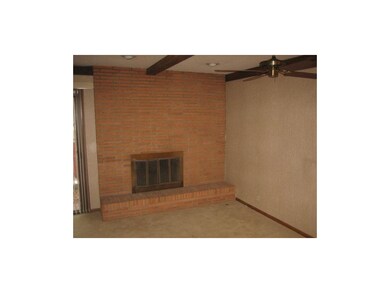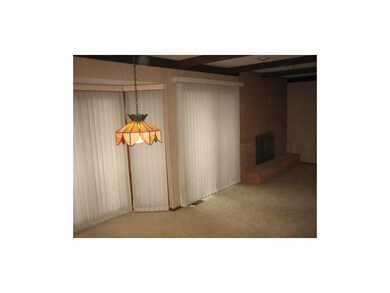
4921 S Willis Ave Independence, MO 64055
Chapel NeighborhoodHighlights
- Vaulted Ceiling
- Corner Lot
- Screened Porch
- Ranch Style House
- Granite Countertops
- Breakfast Area or Nook
About This Home
As of April 2014Great Neighborhood! Nice corner lot. Some updating needed: Painting, new carpeting and removal of wallpaper!
Good solid home. Recent basement work done and sump pump installed. Additional Kitchen and possible bath in basement.
Back on market-no fault of seller. Inspection results in supplements. Hardwood floors under living room & bedroom carpeting.
Last Agent to Sell the Property
ReeceNichols- Leawood Town Center License #BR00007272 Listed on: 11/25/2013

Co-Listed By
Sandy Meitner
ReeceNichols- Leawood Town Center License #2007012880
Home Details
Home Type
- Single Family
Est. Annual Taxes
- $1,549
Year Built
- Built in 1961
Lot Details
- Lot Dimensions are 90x140
- Corner Lot
- Level Lot
- Many Trees
Parking
- 2 Car Attached Garage
- Inside Entrance
- Front Facing Garage
Home Design
- Ranch Style House
- Traditional Architecture
- Composition Roof
- Board and Batten Siding
Interior Spaces
- Wet Bar: Carpet, Ceiling Fan(s), Built-in Features, All Carpet, Laminate Counters, Pantry, Fireplace
- Built-In Features: Carpet, Ceiling Fan(s), Built-in Features, All Carpet, Laminate Counters, Pantry, Fireplace
- Vaulted Ceiling
- Ceiling Fan: Carpet, Ceiling Fan(s), Built-in Features, All Carpet, Laminate Counters, Pantry, Fireplace
- Skylights
- Shades
- Plantation Shutters
- Drapes & Rods
- Family Room with Fireplace
- Screened Porch
Kitchen
- Breakfast Area or Nook
- Free-Standing Range
- Dishwasher
- Granite Countertops
- Laminate Countertops
- Disposal
Flooring
- Wall to Wall Carpet
- Linoleum
- Laminate
- Stone
- Ceramic Tile
- Luxury Vinyl Plank Tile
- Luxury Vinyl Tile
Bedrooms and Bathrooms
- 3 Bedrooms
- Cedar Closet: Carpet, Ceiling Fan(s), Built-in Features, All Carpet, Laminate Counters, Pantry, Fireplace
- Walk-In Closet: Carpet, Ceiling Fan(s), Built-in Features, All Carpet, Laminate Counters, Pantry, Fireplace
- 2 Full Bathrooms
- Double Vanity
- <<tubWithShowerToken>>
Basement
- Sump Pump
- Laundry in Basement
Schools
- Fleetridge Elementary School
- Raytown High School
Utilities
- Forced Air Heating and Cooling System
Community Details
- Cassell Manor Subdivision
Listing and Financial Details
- Assessor Parcel Number 33-440-12-02-00-0-00-000
Ownership History
Purchase Details
Home Financials for this Owner
Home Financials are based on the most recent Mortgage that was taken out on this home.Similar Homes in Independence, MO
Home Values in the Area
Average Home Value in this Area
Purchase History
| Date | Type | Sale Price | Title Company |
|---|---|---|---|
| Warranty Deed | -- | Kansas City Title Inc |
Mortgage History
| Date | Status | Loan Amount | Loan Type |
|---|---|---|---|
| Open | $136,850 | Credit Line Revolving | |
| Closed | $60,000 | New Conventional |
Property History
| Date | Event | Price | Change | Sq Ft Price |
|---|---|---|---|---|
| 07/16/2025 07/16/25 | Pending | -- | -- | -- |
| 07/11/2025 07/11/25 | For Sale | $200,000 | +143.9% | $137 / Sq Ft |
| 04/25/2014 04/25/14 | Sold | -- | -- | -- |
| 02/17/2014 02/17/14 | Pending | -- | -- | -- |
| 11/25/2013 11/25/13 | For Sale | $82,000 | -- | $63 / Sq Ft |
Tax History Compared to Growth
Tax History
| Year | Tax Paid | Tax Assessment Tax Assessment Total Assessment is a certain percentage of the fair market value that is determined by local assessors to be the total taxable value of land and additions on the property. | Land | Improvement |
|---|---|---|---|---|
| 2024 | $1,827 | $22,800 | $4,625 | $18,175 |
| 2023 | $2,122 | $26,609 | $3,872 | $22,737 |
| 2022 | $1,823 | $22,040 | $4,199 | $17,841 |
| 2021 | $1,822 | $22,040 | $4,199 | $17,841 |
| 2020 | $1,733 | $20,674 | $4,199 | $16,475 |
| 2019 | $1,716 | $20,674 | $4,199 | $16,475 |
| 2018 | $1,634 | $19,571 | $3,625 | $15,946 |
| 2017 | $1,587 | $19,571 | $3,625 | $15,946 |
| 2016 | $1,587 | $19,081 | $3,131 | $15,950 |
| 2014 | $1,548 | $18,525 | $3,040 | $15,485 |
Agents Affiliated with this Home
-
Briana Colon
B
Seller's Agent in 2025
Briana Colon
RE/MAX Heritage
(816) 665-1061
7 Total Sales
-
RJ Meitner

Seller's Agent in 2014
RJ Meitner
ReeceNichols- Leawood Town Center
(913) 710-0166
29 Total Sales
-
S
Seller Co-Listing Agent in 2014
Sandy Meitner
ReeceNichols- Leawood Town Center
-
Miguel De Santos

Buyer's Agent in 2014
Miguel De Santos
A E G Realty, L L C
(913) 710-2314
121 Total Sales
Map
Source: Heartland MLS
MLS Number: 1859767
APN: 33-440-12-02-00-0-00-000
- 5015 S Marion Ave
- 12500 E 48th Terrace S
- 19255 E 50 Terrace S
- 12401 E 51st St S
- 12825 E 50th Terrace S
- 4961 S Union St
- 5124 S Cottage Ave
- 13005 E 51st St S
- 12500 E 52nd Terrace S
- 12303 E 46th Terrace S
- 12810 E 47th Terrace Court S N A
- 4608 S Crysler Ave
- 5000 Blue Ridge Blvd
- 5200 S Delaware Ave
- 4907 Ridgeway Ave
- 13300 E 50th St
- 4514 S Willis Ave
- 13302 E 51st St
- 5210 S Mccoy St
- 5304 Cottage Ave
