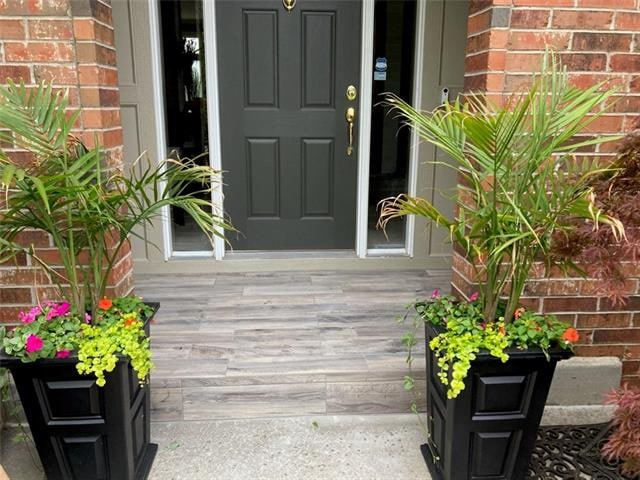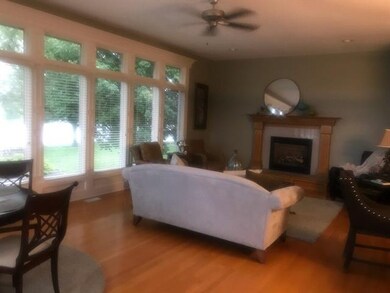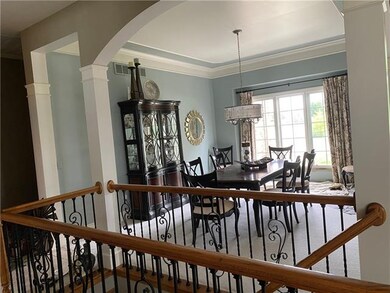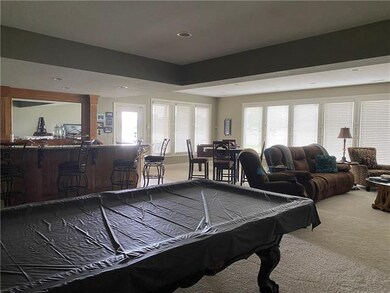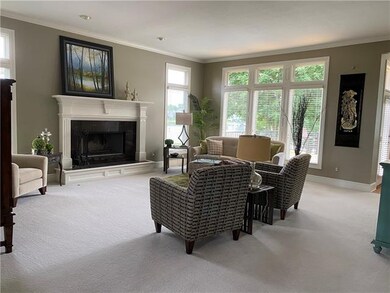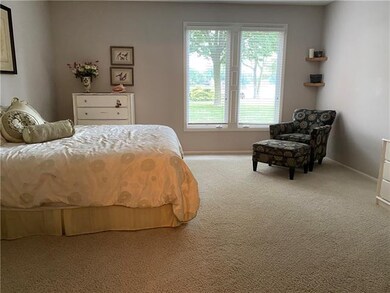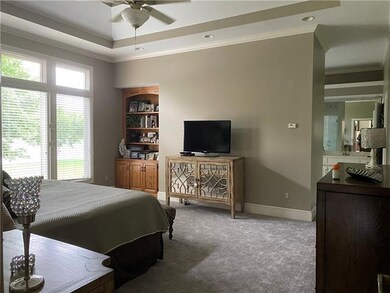
4921 SW Gull Point Dr Lees Summit, MO 64082
Estimated Value: $769,000 - $960,729
Highlights
- Lake Front
- Deck
- Hearth Room
- Clubhouse
- Living Room with Fireplace
- Vaulted Ceiling
About This Home
As of August 2021Beautifully maintained and updated all brick home with spectacular, panoramic views of the lake from the walls of large windows on both levels & all three bedrooms. Quiet dedicated office space on the main level with street views. You could add barn doors and a small closet and it doubles as a guest room. There's a half bath on the main floor for convenient guest use. Newer SS kitchen appliances, new backsplash & quartz countertops, lots of cabinets to fill & a large island for family and friends to gather around, many updated light fixtures, newer tasteful paint throughout, updated master bath with jetted tub & custom shower, make-up vanity plus a double sink vanity, new master carpet (wait until you see the size of the walk-in-closet!), tiled entry, some wood floors. The open floorplan is great for entertaining both on the main floor & the walkout lower level. Enjoy the granite bar in the family room for serving drinks and food. The two bedrooms downstairs have their own walk-in-closets and full baths. Lots of storage in the unfinished portion of basement, including tandem lake-facing suspended ceiling garages. Relax on the brand new deck overlooking the lake or the concrete patio underneath. So much room to entertain and a plush, flat backyard for kids to play on, plenty of room to add an inground pool, too! New Roof, 6" gutters & downspouts being installed in July, 2021. Inground sprinkler system will keep the grass green! Raintree has many amenities to offer families including a club house, play area, walking trails and a neighborhood swimming pool.
Last Agent to Sell the Property
Heartland Residential Realty License #2012035304 Listed on: 06/30/2021
Last Buyer's Agent
Heartland Residential Realty License #2012035304 Listed on: 06/30/2021
Home Details
Home Type
- Single Family
Est. Annual Taxes
- $6,564
Year Built
- Built in 2001
Lot Details
- 0.34 Acre Lot
- Lot Dimensions are 100x150
- Lake Front
- Paved or Partially Paved Lot
- Sprinkler System
HOA Fees
- $46 Monthly HOA Fees
Parking
- 5 Car Attached Garage
- Front Facing Garage
- Rear-Facing Garage
- Tandem Parking
- Garage Door Opener
Home Design
- Traditional Architecture
- Composition Roof
Interior Spaces
- Wet Bar: Shower Only, All Carpet, Shower Over Tub, Ceramic Tiles, Double Vanity
- Built-In Features: Shower Only, All Carpet, Shower Over Tub, Ceramic Tiles, Double Vanity
- Vaulted Ceiling
- Ceiling Fan: Shower Only, All Carpet, Shower Over Tub, Ceramic Tiles, Double Vanity
- Skylights
- Shades
- Plantation Shutters
- Drapes & Rods
- Entryway
- Living Room with Fireplace
- 2 Fireplaces
- Formal Dining Room
- Home Office
Kitchen
- Hearth Room
- Gas Oven or Range
- Cooktop
- Dishwasher
- Kitchen Island
- Granite Countertops
- Laminate Countertops
- Disposal
Flooring
- Wood
- Wall to Wall Carpet
- Linoleum
- Laminate
- Stone
- Ceramic Tile
- Luxury Vinyl Plank Tile
- Luxury Vinyl Tile
Bedrooms and Bathrooms
- 3 Bedrooms
- Cedar Closet: Shower Only, All Carpet, Shower Over Tub, Ceramic Tiles, Double Vanity
- Walk-In Closet: Shower Only, All Carpet, Shower Over Tub, Ceramic Tiles, Double Vanity
- Double Vanity
- Whirlpool Bathtub
- Bathtub with Shower
Laundry
- Laundry Room
- Laundry on main level
Finished Basement
- Walk-Out Basement
- Basement Fills Entire Space Under The House
Outdoor Features
- Deck
- Enclosed patio or porch
Location
- City Lot
Utilities
- Central Air
- Heating System Uses Natural Gas
Listing and Financial Details
- Assessor Parcel Number 0225296
Community Details
Overview
- Association fees include all amenities
- Raintree Lake Subdivision
Amenities
- Clubhouse
Recreation
- Community Pool
Ownership History
Purchase Details
Purchase Details
Home Financials for this Owner
Home Financials are based on the most recent Mortgage that was taken out on this home.Purchase Details
Purchase Details
Home Financials for this Owner
Home Financials are based on the most recent Mortgage that was taken out on this home.Similar Homes in the area
Home Values in the Area
Average Home Value in this Area
Purchase History
| Date | Buyer | Sale Price | Title Company |
|---|---|---|---|
| Hartter Mark E | -- | None Listed On Document | |
| Hartter Mark E | -- | Stewart Title Company | |
| Larry And Michelle Smoot Family Trust | -- | None Available | |
| Smoot Larry W | -- | Kansas City Title Inc |
Mortgage History
| Date | Status | Borrower | Loan Amount |
|---|---|---|---|
| Previous Owner | Hartter Mark E | $548,250 |
Property History
| Date | Event | Price | Change | Sq Ft Price |
|---|---|---|---|---|
| 08/09/2021 08/09/21 | Sold | -- | -- | -- |
| 06/30/2021 06/30/21 | Pending | -- | -- | -- |
| 06/30/2021 06/30/21 | For Sale | $799,900 | +53.8% | $142 / Sq Ft |
| 01/27/2014 01/27/14 | Sold | -- | -- | -- |
| 11/18/2013 11/18/13 | Pending | -- | -- | -- |
| 10/22/2013 10/22/13 | For Sale | $520,000 | -- | $120 / Sq Ft |
Tax History Compared to Growth
Tax History
| Year | Tax Paid | Tax Assessment Tax Assessment Total Assessment is a certain percentage of the fair market value that is determined by local assessors to be the total taxable value of land and additions on the property. | Land | Improvement |
|---|---|---|---|---|
| 2024 | $7,313 | $105,150 | $18,050 | $87,100 |
| 2023 | $7,285 | $105,150 | $18,050 | $87,100 |
| 2022 | $6,663 | $93,610 | $18,050 | $75,560 |
| 2021 | $6,663 | $93,610 | $18,050 | $75,560 |
| 2020 | $6,563 | $90,120 | $18,050 | $72,070 |
| 2019 | $6,421 | $90,120 | $18,050 | $72,070 |
| 2018 | $5,987 | $80,300 | $15,200 | $65,100 |
| 2017 | $5,518 | $80,300 | $15,200 | $65,100 |
| 2016 | $5,518 | $76,930 | $15,200 | $61,730 |
| 2015 | $5,516 | $76,930 | $15,200 | $61,730 |
| 2014 | $5,280 | $73,280 | $15,200 | $58,080 |
| 2013 | -- | $73,280 | $15,200 | $58,080 |
Agents Affiliated with this Home
-
Shana Sharp
S
Seller's Agent in 2021
Shana Sharp
Heartland Residential Realty
(816) 803-9387
6 Total Sales
-
Susanne McCambridge

Seller's Agent in 2014
Susanne McCambridge
ReeceNichols - Lees Summit
(816) 914-5323
20 Total Sales
Map
Source: Heartland MLS
MLS Number: 2330967
APN: 0225296
- 4821 SW Soldier Dr
- 4828 SW Leafwing Dr
- 5263 SW Raintree Pkwy
- 0 N Lot 4 Ward Rd
- 0 N Lot 3 Ward Rd
- 4647 SW Olympia Place
- 1128 SW Whitby Dr
- 4641 SW Soldier Dr
- 1145 SW Whitby Dr
- 1140 SW Whitby Dr
- 1144 SW Whitby Dr
- 4704 SW Gull Point Dr
- 1156 SW Whitby Dr
- 1514 N Lyne St
- 4612 SW Robinson Dr
- 4532 SW Berkshire Dr
- 4520 SW Berkshire Dr
- 4512 SW Berkshire Dr
- 300 SW Green Teal St
- 0 N Lot 5 Ward Rd
- 4921 SW Gull Point Dr
- 4917 SW Gull Point Dr
- 4925 SW Gull Point Dr
- 4913 SW Gull Point Dr
- 4929 SW Gull Point Dr
- 801 SW Lake Pines Dr
- 4909 SW Gull Point Dr
- 4933 SW Gull Point Dr
- 805 SW Lake Pines Dr
- 4916 SW Raintree Ct
- 4905 SW Gull Point Dr
- 4913 SW Raintree Ct
- 800 SW Lake Pines Dr
- 4937 SW Gull Point Dr
- 809 SW Lake Pines Dr
- 4901 SW Gull Point Dr
- 4912 SW Raintree Ct
- 4909 SW Raintree Ct
- 808 SW Lake Pines Dr
- 813 SW Lake Pines Dr
