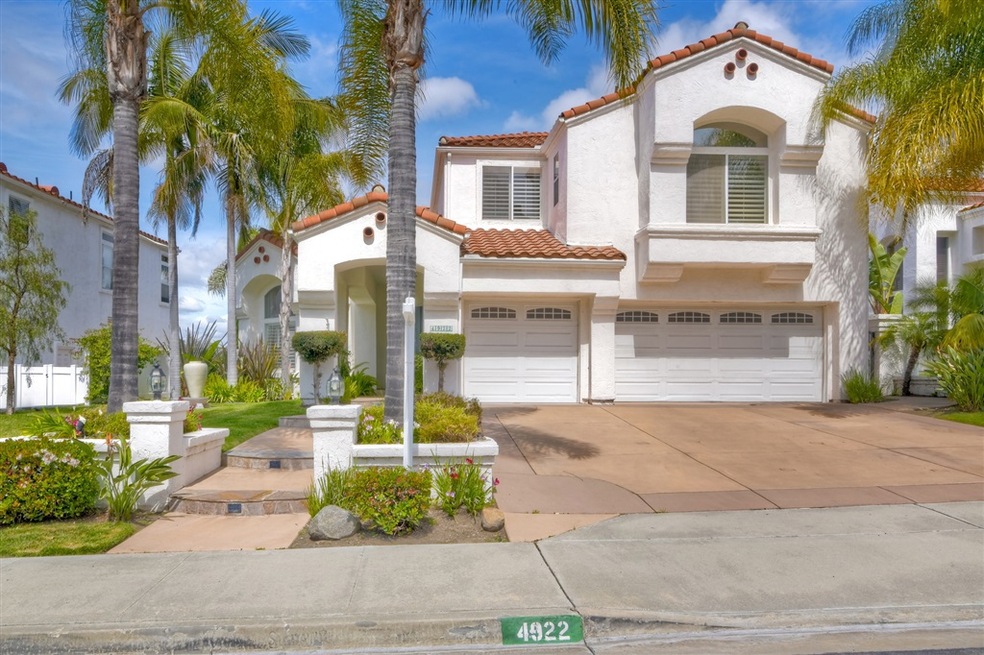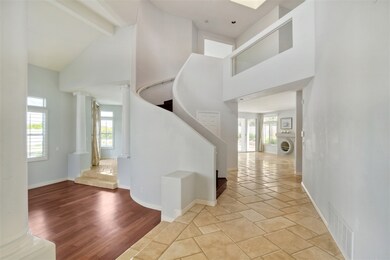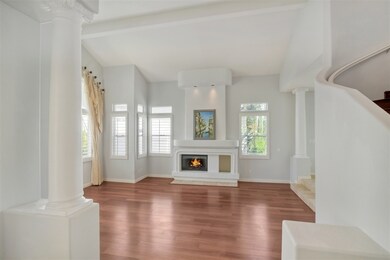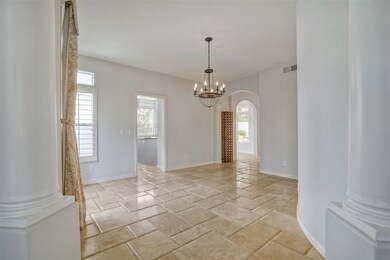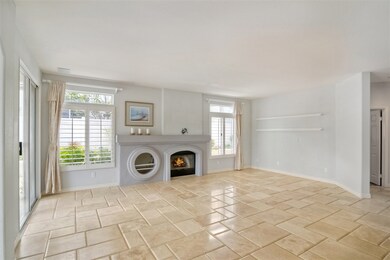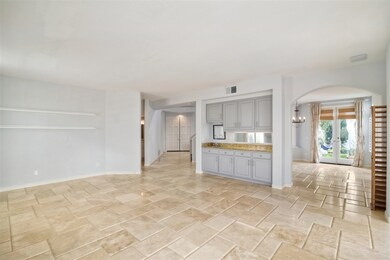
4922 Colusa Dr Oceanside, CA 92056
Ocean Hills NeighborhoodEstimated Value: $1,373,000 - $1,414,000
Highlights
- In Ground Pool
- Fireplace in Primary Bedroom
- Forced Air Heating and Cooling System
- Rancho Buena Vista High School Rated A-
- Laundry Room
About This Home
As of May 2019Highly upgraded 5 bedroom 3 1/2 bath home in a gated community in Ocean Hills, with expansive views from the rear patio. Soaring high ceilings with extensive architectural detail throughout the house, most windows having high end wooden plantation shutters. Open flow throughout the first floor living room, family room, dining room, and kitchen. Honed travertine in all first floor areas, with the exception of Brazilian cherry engineered flooring in the living room and staircase. Significantly upgraded and tastefully decorated 5 bedroom 3 1/2 bath home in a gated community in Ocean Hills, with expansive views from the rear patio. Soaring high ceilings with extensive architectural detail throughout the house, with most windows having high end wooden plantation shutters. Open flow throughout the first floor living room, family room, dining room, and kitchen. Honed travertine in all first floor areas, with the exception of Brazilian cherry engineered flooring in the living room and staircase. There is a chef's kitchen with upscale appliances, excellent storage, and very large window overlooking the back of the property. Natural gas fireplaces with ceramic logs in the living room and family room, as well as the master bedroom, provide warmth and ambience. Upstairs are five carpeted bedrooms with a very large master bedroom, bath, and walk-in closet behind double doors at the top of the staircase. A second full bathroom is at the center of the second-floor hallway, and a third Jack and Jill full bathroom between the two bedrooms at the front of the house. The rear patio is one of the outstanding features of the property. It contains a natural gas stone fire pit, with permanent concrete and stone seating around; a natural gas grill island with stone surface and built-in refrigerator with a lighted pergola above it; and an L-shaped pool and inground spa with both solar and/or natural gas heating. This solar heating alone has maintained the pool at 85° for virtually an en...
Home Details
Home Type
- Single Family
Est. Annual Taxes
- $9,254
Year Built
- Built in 1990
Lot Details
- 7,752 Sq Ft Lot
- Property is zoned R-1:SINGLE
HOA Fees
- $140 Monthly HOA Fees
Parking
- 3 Open Parking Spaces
- 3 Car Garage
- Parking Available
- Driveway
Home Design
- Stucco
Interior Spaces
- 3,253 Sq Ft Home
- 2-Story Property
- Family Room with Fireplace
- Living Room with Fireplace
Kitchen
- Dishwasher
- Disposal
Bedrooms and Bathrooms
- 5 Bedrooms
- Fireplace in Primary Bedroom
Laundry
- Laundry Room
- Gas Dryer Hookup
Pool
- In Ground Pool
Utilities
- Forced Air Heating and Cooling System
- Heating System Uses Natural Gas
Community Details
- Pcm Association, Phone Number (760) 918-8040
Listing and Financial Details
- Assessor Parcel Number 1693523800
Ownership History
Purchase Details
Home Financials for this Owner
Home Financials are based on the most recent Mortgage that was taken out on this home.Purchase Details
Home Financials for this Owner
Home Financials are based on the most recent Mortgage that was taken out on this home.Purchase Details
Purchase Details
Home Financials for this Owner
Home Financials are based on the most recent Mortgage that was taken out on this home.Purchase Details
Home Financials for this Owner
Home Financials are based on the most recent Mortgage that was taken out on this home.Purchase Details
Home Financials for this Owner
Home Financials are based on the most recent Mortgage that was taken out on this home.Purchase Details
Purchase Details
Home Financials for this Owner
Home Financials are based on the most recent Mortgage that was taken out on this home.Purchase Details
Similar Homes in Oceanside, CA
Home Values in the Area
Average Home Value in this Area
Purchase History
| Date | Buyer | Sale Price | Title Company |
|---|---|---|---|
| Braitsch Benjamin | -- | Stewart Title Of Ca Inc | |
| Braitsch Benjamin | -- | Wfg National Title Co Of Ca | |
| Chapman Edward | -- | None Available | |
| Chapman Edward | -- | None Available | |
| Chapman Edward A | $451,000 | First American Title Company | |
| Nationstar Mortgage Llc | $451,000 | First American Title Ins Co | |
| Nationstar Mortgage Llc | $669,500 | None Available | |
| Aurora Loan Services Llc | $669,250 | None Available | |
| Trickey Edward | $870,000 | Fidelity National Title Co | |
| -- | $326,500 | -- |
Mortgage History
| Date | Status | Borrower | Loan Amount |
|---|---|---|---|
| Open | Braitsch Benjamin | $418,000 | |
| Closed | Braitsch Benjamin | $320,000 | |
| Closed | Braitsch Benjamin | $100,000 | |
| Open | Braitsch Benjamin | $720,000 | |
| Closed | Wright Jamie Nicole | $627,100 | |
| Closed | Braitsch Benjamin | $624,800 | |
| Previous Owner | Chapman Edward A | $368,500 | |
| Previous Owner | Chapman Edward A | $355,000 | |
| Previous Owner | Chapman Edward A | $150,000 | |
| Previous Owner | Trickey Edward | $696,000 | |
| Previous Owner | Eddy Michael A | $251,000 | |
| Previous Owner | Eddy Michael A | $43,000 | |
| Previous Owner | Eddy Michael E | $280,000 |
Property History
| Date | Event | Price | Change | Sq Ft Price |
|---|---|---|---|---|
| 05/30/2019 05/30/19 | Sold | $781,000 | -2.3% | $240 / Sq Ft |
| 04/13/2019 04/13/19 | Pending | -- | -- | -- |
| 04/05/2019 04/05/19 | For Sale | $799,000 | +77.2% | $246 / Sq Ft |
| 01/25/2013 01/25/13 | Sold | $451,000 | -7.8% | $139 / Sq Ft |
| 12/26/2012 12/26/12 | Pending | -- | -- | -- |
| 10/02/2012 10/02/12 | For Sale | $489,000 | -- | $150 / Sq Ft |
Tax History Compared to Growth
Tax History
| Year | Tax Paid | Tax Assessment Tax Assessment Total Assessment is a certain percentage of the fair market value that is determined by local assessors to be the total taxable value of land and additions on the property. | Land | Improvement |
|---|---|---|---|---|
| 2024 | $9,254 | $854,132 | $378,773 | $475,359 |
| 2023 | $9,030 | $837,386 | $371,347 | $466,039 |
| 2022 | $9,006 | $820,967 | $364,066 | $456,901 |
| 2021 | $8,804 | $804,871 | $356,928 | $447,943 |
| 2020 | $8,772 | $796,619 | $353,269 | $443,350 |
| 2019 | $5,576 | $497,856 | $220,780 | $277,076 |
| 2018 | $5,240 | $488,095 | $216,451 | $271,644 |
| 2017 | $5,202 | $478,525 | $212,207 | $266,318 |
| 2016 | $5,079 | $469,144 | $208,047 | $261,097 |
| 2015 | $5,060 | $462,098 | $204,922 | $257,176 |
| 2014 | $4,935 | $453,047 | $200,908 | $252,139 |
Agents Affiliated with this Home
-
Ray Bahadori

Seller's Agent in 2019
Ray Bahadori
Keller Williams
(858) 692-5050
2 in this area
63 Total Sales
-
K
Seller's Agent in 2013
Katie Taylor
Taylor Place Real Estate
-
J
Buyer's Agent in 2013
John Mesa
Main Street Realty & Inv.
Map
Source: California Regional Multiple Listing Service (CRMLS)
MLS Number: 190018525
APN: 169-352-38
- 4926 Colusa Dr
- 4910 Colusa Dr
- 1646 Fig Tree Way
- 3757 Scenic Way
- 5110 Wisteria Dr
- 4981 Marin Dr
- 4992 Lassen Dr
- 5226 Candlelight St
- 5029 Viewridge Way
- 3737 Hillview Way
- 4523 Cordoba Way
- 3708 Southridge Way
- 3702 Southridge Way
- 4654 Cordoba Way
- 4695 Adra Way
- 4604 Zamora Way
- 1522 Sunset Dr
- 4704 Cordoba Way
- 4661 Majorca Way
- 4617 Sheridan Rd
