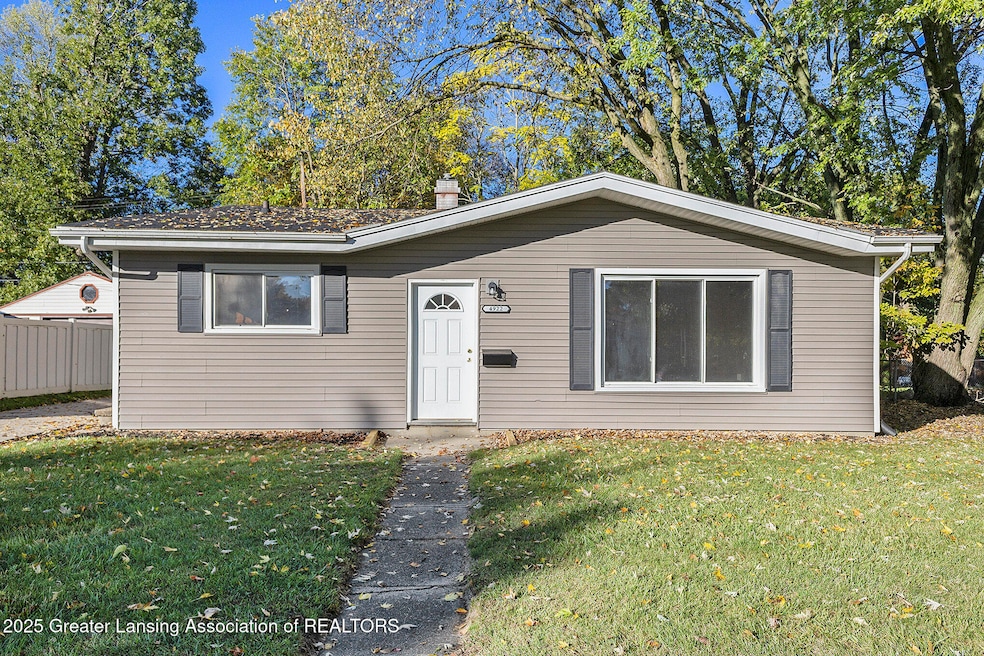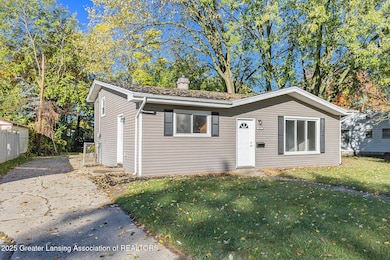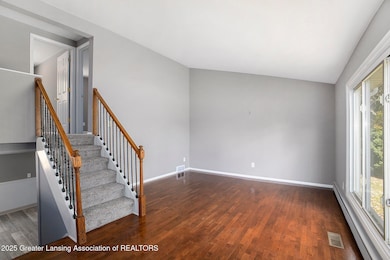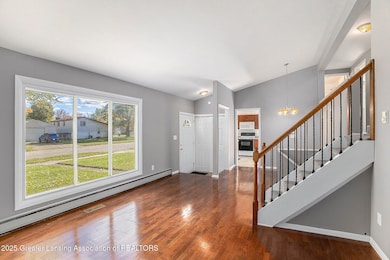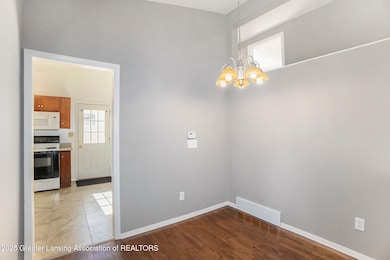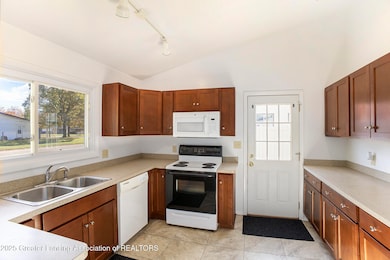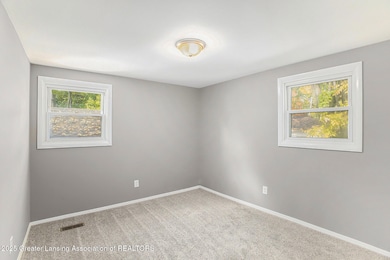4922 Southgate Ave Lansing, MI 48910
Old Everett NeighborhoodEstimated payment $1,211/month
Highlights
- 0.25 Acre Lot
- Property is near public transit
- High Ceiling
- Open Floorplan
- Wood Flooring
- Neighborhood Views
About This Home
This beautifully maintained Tri-Level gem offers the perfect blend of comfort, space, and convenience! Ideally located near shopping, parks, highways, and just a 6-minute walk to Kendon Elementary School & Park, this home is a must-see. Step inside to discover an open-concept main floor featuring soaring ceilings, rich hardwood floors, fresh paint throughout, and an abundance of natural light that fills the spacious living and dining areas. The kitchen is both functional and stylish, boasting tile flooring, plenty of counter and cabinet space, and all appliances included. Upstairs, you'll find three comfortable bedrooms and a full bath, all with new carpet in the bedrooms, hallway, and stairs, and views overlooking the bright and airy living room below. The lower level offers a large family room or recreation area, perfect for movie nights, a home office, or a playroom, along with a convenient half bath, laundry area with washer/dryer hookups, and walk-out access to the backyard. Outside, enjoy your private outdoor oasis! The 2-car detached garage includes a patio area for relaxing or grilling, plus a parking pad for additional vehicles. The partially fenced backyard is lined with mature trees offering shade, privacy, and a peaceful retreat, ideal for entertaining or enjoying quiet evenings under the stars. This move-in-ready home checks all the boxes! Don't wait, schedule your private showing today before it's gone!
Home Details
Home Type
- Single Family
Est. Annual Taxes
- $3,457
Year Built
- Built in 1957
Lot Details
- 0.25 Acre Lot
- Lot Dimensions are 53x181.4
- Chain Link Fence
- Many Trees
- Back Yard Fenced and Front Yard
Parking
- 2 Car Detached Garage
- Parking Pad
- Side Facing Garage
- Garage Door Opener
- Driveway
Home Design
- Shingle Roof
- Vinyl Siding
Interior Spaces
- Open Floorplan
- Built-In Features
- High Ceiling
- Chandelier
- Track Lighting
- Shutters
- Neighborhood Views
Kitchen
- Oven
- Electric Range
- Microwave
- Dishwasher
- Laminate Countertops
- Disposal
Flooring
- Wood
- Carpet
- Tile
Bedrooms and Bathrooms
- 3 Bedrooms
Laundry
- Laundry Room
- Laundry on lower level
- Washer and Electric Dryer Hookup
Finished Basement
- Partial Basement
- Exterior Basement Entry
- Crawl Space
- Natural lighting in basement
Outdoor Features
- Patio
- Rain Gutters
Location
- Property is near public transit
Utilities
- No Cooling
- Forced Air Heating System
- Water Heater
Community Details
- Lyncott Park Subdivision
Listing and Financial Details
- Home warranty included in the sale of the property
Map
Home Values in the Area
Average Home Value in this Area
Tax History
| Year | Tax Paid | Tax Assessment Tax Assessment Total Assessment is a certain percentage of the fair market value that is determined by local assessors to be the total taxable value of land and additions on the property. | Land | Improvement |
|---|---|---|---|---|
| 2025 | $3,273 | $74,600 | $11,200 | $63,400 |
| 2024 | $27 | $70,100 | $11,200 | $58,900 |
| 2023 | $3,080 | $60,900 | $11,200 | $49,700 |
| 2022 | $2,961 | $54,500 | $10,600 | $43,900 |
| 2021 | $2,746 | $51,300 | $7,100 | $44,200 |
| 2020 | $2,727 | $48,700 | $7,100 | $41,600 |
| 2019 | $2,635 | $44,300 | $7,100 | $37,200 |
| 2018 | $2,498 | $37,600 | $7,100 | $30,500 |
| 2017 | $2,405 | $37,600 | $7,100 | $30,500 |
| 2016 | $2,309 | $33,600 | $7,100 | $26,500 |
| 2015 | $2,309 | $32,200 | $14,287 | $17,913 |
| 2014 | $2,309 | $31,000 | $10,426 | $20,574 |
Property History
| Date | Event | Price | List to Sale | Price per Sq Ft |
|---|---|---|---|---|
| 10/22/2025 10/22/25 | For Sale | $174,900 | -- | $116 / Sq Ft |
Purchase History
| Date | Type | Sale Price | Title Company |
|---|---|---|---|
| Warranty Deed | $45,000 | Capital Fund Title Services | |
| Sheriffs Deed | $67,000 | None Available | |
| Warranty Deed | $135,500 | Millennium Title Agency Llc |
Mortgage History
| Date | Status | Loan Amount | Loan Type |
|---|---|---|---|
| Previous Owner | $128,725 | Purchase Money Mortgage |
Source: Greater Lansing Association of Realtors®
MLS Number: 292142
APN: 01-01-34-356-020
- 4719 S Pennsylvania Ave
- 1101 Barr Ave
- 629 Emily Ave
- 600 E Cavanaugh Rd
- 713 E Cavanaugh Rd
- 4317 S Cedar St
- 522 E Cavanaugh Rd
- 201 E Syringa Dr
- 4412 Devonshire Ave
- 709 Jessop Ave
- 5011 Stafford Ave
- 736 Fenton St
- 105 Cox Blvd
- 111 E Potter Ave
- 4800 Ora St
- 5724 Orchard Ct
- 201 W Graham Ave
- 3725 Parkway Dr
- 100 Fenton St
- 5751 Joshua St
- 4621 S Cedar St
- 4600 S Pennsylvania Ave
- 5530 Kaynorth Rd
- 5531 Kaynorth Rd
- 729 Jessop Ave
- 828 Fred St
- 201 W Jolly Rd
- 224 Crest St
- 224 Crest St
- 224 Crest St
- 4512 Burchfield Ave
- 517 E Edgewood Blvd
- 6201 Beechfield Dr
- 2305 E Jolly Rd
- 315 E Edgewood Blvd
- 1509 W Jolly Rd
- 201 E Edgewood Blvd
- 6321 Cooper Rd
- 2420 Maplewood Ave
- 5627 Taffy Pkwy
