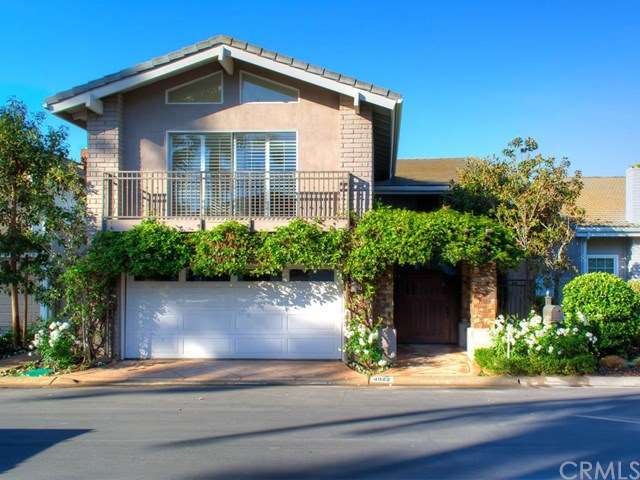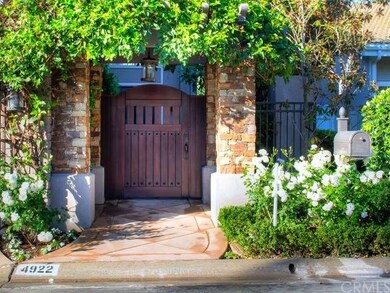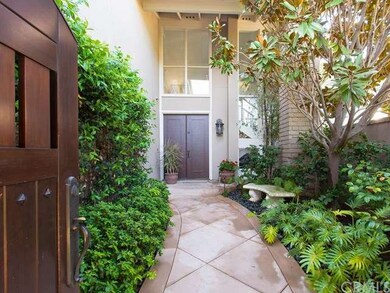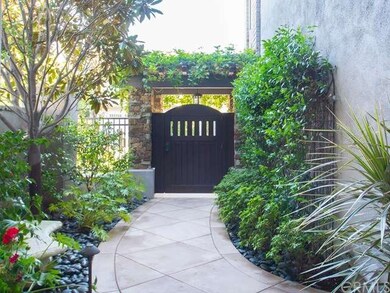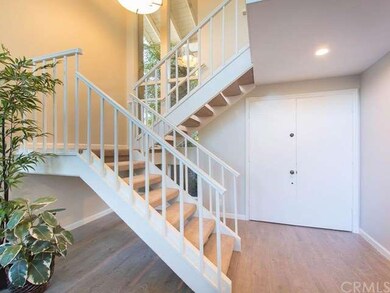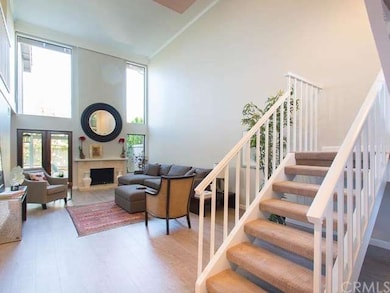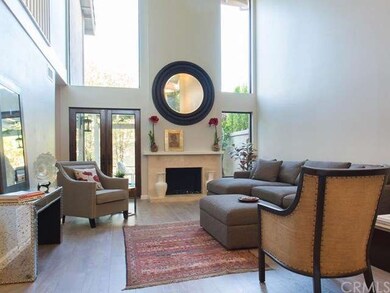
4922 Tamarack Way Irvine, CA 92612
University Park and Town Center NeighborhoodEstimated Value: $2,022,000 - $2,648,000
Highlights
- Gunite Pool
- Primary Bedroom Suite
- Property is near a clubhouse
- University Park Elementary Rated A
- Peek-A-Boo Views
- 1-minute walk to Dave Robins Park
About This Home
As of June 2016Gorgeous home completely refurbished with spa like baths, wood laminate flooring, new interior paint, new carpeting, recessed lighting, new light fixtures, faucets, knobs, mirrors, and new fireplace surround. Garage has built in cabinets and storage , front entry has custom entry gate , rear yard boasts both a large gazebo with bubbling spa, plus a lovely vine covered shad trellis for a beautiful outdoor dining experience. Large kitchen with newer stainless steel appliances, and granite counters with sculptured bevel edge. Kitchen flows into a Large dining area and adjacent T.V./ media area. The living room with fireplace has dramatic 2 story ceilings which look out to the lush yards. Two bedroom and bath downstairs. One of the bedrooms was used as an office, but could easily be a converted back. Three additional bedrooms upstairs with two full baths. Master bedroom has extended the balcony for another office or retreat. Located on an interior street and just steps to the neighborhood park and all recreation facilities. Low monthly HOA, and NO MELLO ROOS!
Home Details
Home Type
- Single Family
Est. Annual Taxes
- $15,506
Year Built
- Built in 1975 | Remodeled
Lot Details
- 4,365 Sq Ft Lot
- Cul-De-Sac
- Northeast Facing Home
- Block Wall Fence
- Paved or Partially Paved Lot
- Level Lot
- Sprinkler System
- Back Yard
- Zero Lot Line
HOA Fees
- $158 Monthly HOA Fees
Parking
- 2 Car Direct Access Garage
- Parking Storage or Cabinetry
- Parking Available
- Front Facing Garage
- Single Garage Door
- Garage Door Opener
Property Views
- Peek-A-Boo
- Park or Greenbelt
Home Design
- Contemporary Architecture
- Turnkey
- Additions or Alterations
- Planned Development
- Slab Foundation
- Wood Siding
- Stone Siding
- Stucco
Interior Spaces
- 2,819 Sq Ft Home
- 2-Story Property
- Built-In Features
- Crown Molding
- Brick Wall or Ceiling
- Cathedral Ceiling
- Ceiling Fan
- Recessed Lighting
- Plantation Shutters
- Double Door Entry
- French Doors
- Panel Doors
- Great Room
- Family Room Off Kitchen
- Living Room with Fireplace
- Home Office
- Storage
- Utility Room
Kitchen
- Eat-In Kitchen
- Breakfast Bar
- Free-Standing Range
- Range Hood
- Dishwasher
- Granite Countertops
- Disposal
Flooring
- Wood
- Carpet
Bedrooms and Bathrooms
- 5 Bedrooms
- Main Floor Bedroom
- Primary Bedroom Suite
- Walk-In Closet
- Mirrored Closets Doors
- 3 Full Bathrooms
Laundry
- Laundry Room
- Dryer
- Washer
Home Security
- Carbon Monoxide Detectors
- Fire and Smoke Detector
- Termite Clearance
Accessible Home Design
- Low Pile Carpeting
Pool
- Gunite Pool
- Fence Around Pool
- Above Ground Spa
Outdoor Features
- Brick Porch or Patio
- Exterior Lighting
- Gazebo
- Rain Gutters
Location
- Property is near a clubhouse
- Property is near a park
- Suburban Location
Utilities
- Forced Air Heating and Cooling System
- Underground Utilities
- Gas Water Heater
- Sewer Paid
- Phone Available
- Satellite Dish
- Cable TV Available
Listing and Financial Details
- Tax Lot 172
- Tax Tract Number 8263
- Assessor Parcel Number 45315378
Community Details
Overview
- Built by Deanne
- Custom
Amenities
- Outdoor Cooking Area
- Community Barbecue Grill
- Picnic Area
- Recreation Room
- Laundry Facilities
Recreation
- Sport Court
- Community Playground
- Community Pool
- Community Spa
Ownership History
Purchase Details
Home Financials for this Owner
Home Financials are based on the most recent Mortgage that was taken out on this home.Purchase Details
Purchase Details
Home Financials for this Owner
Home Financials are based on the most recent Mortgage that was taken out on this home.Purchase Details
Home Financials for this Owner
Home Financials are based on the most recent Mortgage that was taken out on this home.Purchase Details
Home Financials for this Owner
Home Financials are based on the most recent Mortgage that was taken out on this home.Purchase Details
Purchase Details
Home Financials for this Owner
Home Financials are based on the most recent Mortgage that was taken out on this home.Similar Homes in Irvine, CA
Home Values in the Area
Average Home Value in this Area
Purchase History
| Date | Buyer | Sale Price | Title Company |
|---|---|---|---|
| Luhrs Keith A | $1,280,000 | Lawyers Title Company | |
| Berman Robert Howard | -- | None Available | |
| Berman Robert Howard | -- | -- | |
| Berman Robert H | $815,000 | Ticor Title Co Orange | |
| Berman Robert H | -- | Ticor Title | |
| Dashti Yossi | -- | -- | |
| Dashti Yossi | $297,000 | Commonwealth Land Title |
Mortgage History
| Date | Status | Borrower | Loan Amount |
|---|---|---|---|
| Open | Luhrs Keith A | $1,064,000 | |
| Closed | Luhrs Keith A | $1,024,000 | |
| Previous Owner | Berman Robert Howard | $417,000 | |
| Previous Owner | Berman Robert Howard | $417,000 | |
| Previous Owner | Berman Robert Howard | $417,000 | |
| Previous Owner | Berman Robert H | $611,250 | |
| Previous Owner | Dashti Yossi | $300,000 | |
| Previous Owner | Dashti Yossi | $140,000 | |
| Previous Owner | Dashti Yossi | $300,000 | |
| Previous Owner | Dashti Yossi | $222,750 | |
| Previous Owner | Dashti Yossi | $214,600 |
Property History
| Date | Event | Price | Change | Sq Ft Price |
|---|---|---|---|---|
| 06/20/2016 06/20/16 | Sold | $1,280,000 | -8.5% | $454 / Sq Ft |
| 05/14/2016 05/14/16 | Pending | -- | -- | -- |
| 04/17/2016 04/17/16 | For Sale | $1,399,000 | -- | $496 / Sq Ft |
Tax History Compared to Growth
Tax History
| Year | Tax Paid | Tax Assessment Tax Assessment Total Assessment is a certain percentage of the fair market value that is determined by local assessors to be the total taxable value of land and additions on the property. | Land | Improvement |
|---|---|---|---|---|
| 2024 | $15,506 | $1,485,547 | $1,220,638 | $264,909 |
| 2023 | $15,108 | $1,456,419 | $1,196,704 | $259,715 |
| 2022 | $14,838 | $1,427,862 | $1,173,239 | $254,623 |
| 2021 | $14,508 | $1,399,865 | $1,150,234 | $249,631 |
| 2020 | $14,427 | $1,385,512 | $1,138,440 | $247,072 |
| 2019 | $14,108 | $1,358,346 | $1,116,118 | $242,228 |
| 2018 | $13,863 | $1,331,712 | $1,094,233 | $237,479 |
| 2017 | $13,579 | $1,305,600 | $1,072,777 | $232,823 |
| 2016 | $9,778 | $962,295 | $695,352 | $266,943 |
| 2015 | $9,631 | $947,841 | $684,907 | $262,934 |
| 2014 | $9,385 | $923,438 | $671,491 | $251,947 |
Agents Affiliated with this Home
-
Jamie Wilkinson

Seller's Agent in 2016
Jamie Wilkinson
Real Broker
(949) 854-1537
13 in this area
31 Total Sales
-
Maureen Mulligan

Buyer's Agent in 2016
Maureen Mulligan
Realty Source, Inc
(949) 933-7778
10 Total Sales
Map
Source: California Regional Multiple Listing Service (CRMLS)
MLS Number: OC16080215
APN: 453-153-78
- 17562 Cottonwood
- 14 Willow Tree Ln
- 5102 Alder
- 5111 Alder
- 25 Almond Tree Ln
- 41 Valley View Unit 31
- 8 Falling Leaf Unit 4
- 7 Lemon Tree
- 14 Satinwood Way
- 8 Dogwood S
- 46 Echo Run Unit 16
- 12 Rockrose Way
- 2 Featherwood
- 10 Lassen
- 12 Whitewood Way
- 4 Dogwood N
- 4 Camphor S
- 15 Firestone Unit 4
- 15 Waterway Unit 11
- 30 Mann St
- 4922 Tamarack Way
- 4932 Tamarack Way
- 4912 Tamarack Way
- 4902 Tamarack Way
- 4942 Tamarack Way
- 4921 Corkwood Ln
- 4901 Corkwood Ln
- 4931 Tamarack Way
- 4931 Corkwood Ln
- 4921 Tamarack Way
- 4941 Tamarack Way
- 4892 Tamarack Way
- 4911 Tamarack Way
- 4895 Corkwood Ln
- 4941 Corkwood Ln
- 4891 Corkwood Ln
- 4901 Tamarack Way
- 4882 Tamarack Way
- 4881 Corkwood Ln
- 4922 Corkwood Ln
