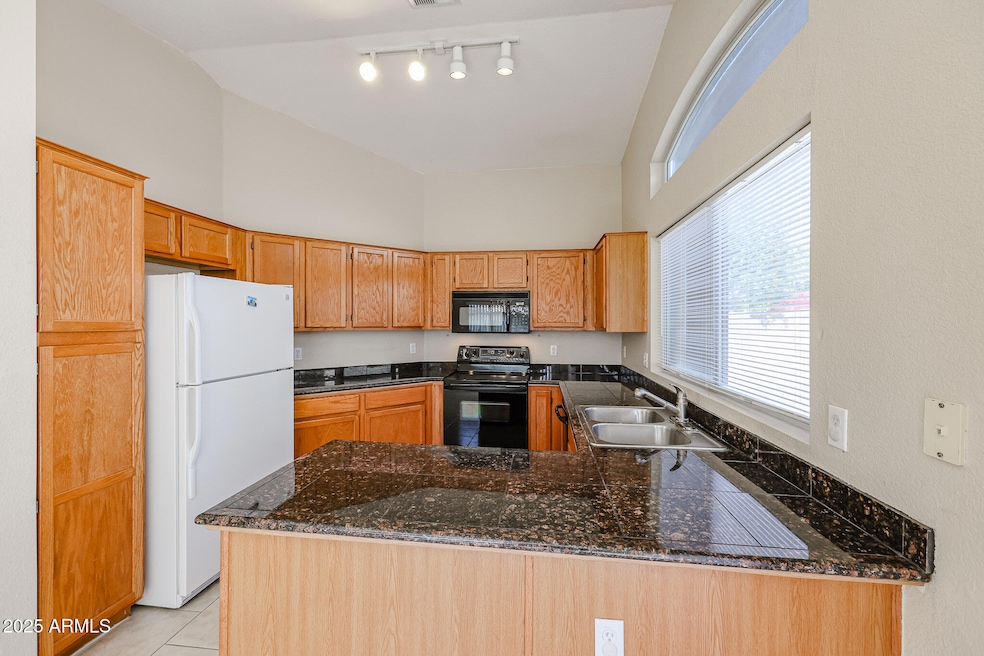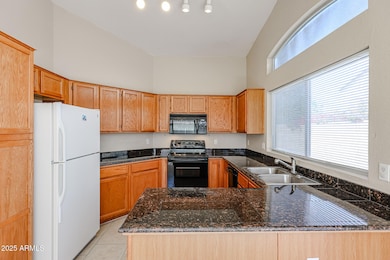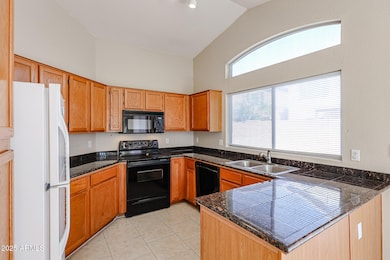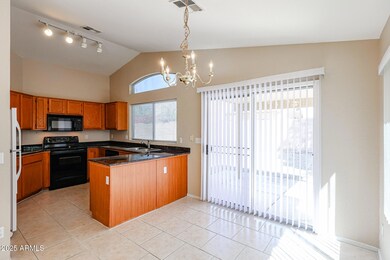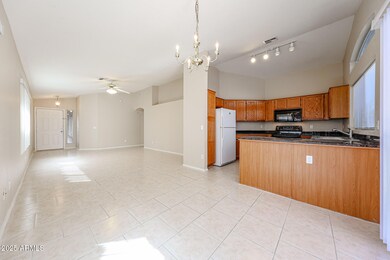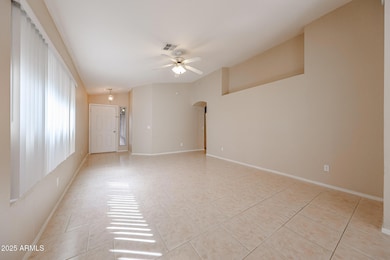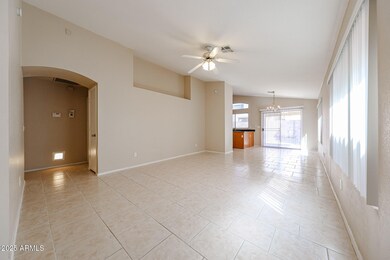
4922 W Tonto Rd Glendale, AZ 85308
Deer Valley NeighborhoodHighlights
- Vaulted Ceiling
- Granite Countertops
- Dual Vanity Sinks in Primary Bathroom
- Mountain Shadows Elementary School Rated A-
- Eat-In Kitchen
- Central Air
About This Home
As of April 2025GREAT STARTER HOME IN NORTH PHOENIX. LOW QUARTERLY HOA FEE. 5 MINUTES DRIVE TO MIDWESTERN UNIVERSITY. EASY ACCESS TO LOOP 101. 3 BED WITH 2 FULLBATH. OPEN VAULTED CEILING WITH GREAT ROOM CONCEPT. NEWER EXTERIOR PAINT. 2-TONE PAINT. WINDOW BLINDS READY. COVERED PATIO. FRIDGE WASHER DRYER ALL INCLUDED & BUILT-IN MICROWAVE. TILE-GRANITE KITCHEN COUNTERTOPS. NORTH/SOUTH EXPOSURE DUAL-PANE WINDOWS+CEILING FANS THRU-OUT = ENERGY SAVERS. MASTERBED WITH DUAL-SINK, PRIVATE TOILET, & EXIT DOOR. THANK YOU FOR SEEING!
Home Details
Home Type
- Single Family
Est. Annual Taxes
- $1,625
Year Built
- Built in 1995
Lot Details
- 4,686 Sq Ft Lot
- Block Wall Fence
HOA Fees
- $31 Monthly HOA Fees
Parking
- 2 Car Garage
Home Design
- Wood Frame Construction
- Tile Roof
- Concrete Roof
- Stucco
Interior Spaces
- 1,350 Sq Ft Home
- 1-Story Property
- Vaulted Ceiling
Kitchen
- Eat-In Kitchen
- Built-In Microwave
- Granite Countertops
Bedrooms and Bathrooms
- 3 Bedrooms
- Primary Bathroom is a Full Bathroom
- 2 Bathrooms
- Dual Vanity Sinks in Primary Bathroom
Schools
- Mountain Shadows Elementary School
- Desert Sky Middle School
- Deer Valley High School
Utilities
- Central Air
- Heating Available
- High Speed Internet
- Cable TV Available
Community Details
- Association fees include ground maintenance
- Crystal Creek Association, Phone Number (623) 619-6500
- Built by BEAZER HOMES
- Crystal Creek Subdivision
Listing and Financial Details
- Tax Lot 22
- Assessor Parcel Number 206-30-523
Ownership History
Purchase Details
Purchase Details
Purchase Details
Purchase Details
Home Financials for this Owner
Home Financials are based on the most recent Mortgage that was taken out on this home.Purchase Details
Home Financials for this Owner
Home Financials are based on the most recent Mortgage that was taken out on this home.Purchase Details
Home Financials for this Owner
Home Financials are based on the most recent Mortgage that was taken out on this home.Purchase Details
Home Financials for this Owner
Home Financials are based on the most recent Mortgage that was taken out on this home.Purchase Details
Home Financials for this Owner
Home Financials are based on the most recent Mortgage that was taken out on this home.Purchase Details
Purchase Details
Home Financials for this Owner
Home Financials are based on the most recent Mortgage that was taken out on this home.Purchase Details
Home Financials for this Owner
Home Financials are based on the most recent Mortgage that was taken out on this home.Purchase Details
Home Financials for this Owner
Home Financials are based on the most recent Mortgage that was taken out on this home.Similar Homes in the area
Home Values in the Area
Average Home Value in this Area
Purchase History
| Date | Type | Sale Price | Title Company |
|---|---|---|---|
| Deed | -- | None Listed On Document | |
| Interfamily Deed Transfer | -- | None Available | |
| Cash Sale Deed | $113,000 | First American Title Ins Co | |
| Interfamily Deed Transfer | -- | None Available | |
| Trustee Deed | $88,016 | None Available | |
| Special Warranty Deed | -- | Lsi Title Agency Inc | |
| Quit Claim Deed | -- | -- | |
| Quit Claim Deed | -- | Old Republic Title Agency | |
| Quit Claim Deed | -- | -- | |
| Warranty Deed | $139,900 | Equity Title Agency Inc | |
| Warranty Deed | $127,000 | Transnation Title Insurance | |
| Warranty Deed | $85,933 | Lawyers Title | |
| Warranty Deed | -- | Lawyers Title |
Mortgage History
| Date | Status | Loan Amount | Loan Type |
|---|---|---|---|
| Previous Owner | $70,400 | Unknown | |
| Previous Owner | $70,400 | Unknown | |
| Previous Owner | $70,400 | Purchase Money Mortgage | |
| Previous Owner | $165,000 | Purchase Money Mortgage | |
| Previous Owner | $152,000 | Fannie Mae Freddie Mac | |
| Previous Owner | $97,900 | Purchase Money Mortgage | |
| Previous Owner | $123,748 | Seller Take Back | |
| Previous Owner | $77,300 | New Conventional |
Property History
| Date | Event | Price | Change | Sq Ft Price |
|---|---|---|---|---|
| 04/22/2025 04/22/25 | Sold | $382,000 | +3.2% | $283 / Sq Ft |
| 04/04/2025 04/04/25 | For Sale | $370,000 | -- | $274 / Sq Ft |
Tax History Compared to Growth
Tax History
| Year | Tax Paid | Tax Assessment Tax Assessment Total Assessment is a certain percentage of the fair market value that is determined by local assessors to be the total taxable value of land and additions on the property. | Land | Improvement |
|---|---|---|---|---|
| 2025 | $1,625 | $16,048 | -- | -- |
| 2024 | $1,599 | $15,284 | -- | -- |
| 2023 | $1,599 | $27,120 | $5,420 | $21,700 |
| 2022 | $1,308 | $20,930 | $4,180 | $16,750 |
| 2021 | $1,366 | $19,000 | $3,800 | $15,200 |
| 2020 | $1,341 | $17,720 | $3,540 | $14,180 |
| 2019 | $1,299 | $16,720 | $3,340 | $13,380 |
| 2018 | $1,254 | $15,300 | $3,060 | $12,240 |
| 2017 | $1,211 | $13,880 | $2,770 | $11,110 |
| 2016 | $1,143 | $13,630 | $2,720 | $10,910 |
| 2015 | $1,020 | $11,850 | $2,370 | $9,480 |
Agents Affiliated with this Home
-
Uy Tran

Seller's Agent in 2025
Uy Tran
HomeSmart
(602) 451-4243
3 in this area
140 Total Sales
-
David Wiedholz

Buyer's Agent in 2025
David Wiedholz
HomeSmart
(262) 989-2770
1 in this area
64 Total Sales
Map
Source: Arizona Regional Multiple Listing Service (ARMLS)
MLS Number: 6846540
APN: 206-30-523
- 19814 N 49th Dr
- 19815 N 49th Ave
- 4918 W Wahalla Ln Unit 1
- 4789 W Wahalla Ln
- 20040 N 49th Dr
- 20045 N 49th Dr
- 4760 W Wahalla Ln
- 4644 W Havasupai Dr
- 19813 N 47th Ave
- 19809 N 47th Ave
- 5211 W Wikieup Ln
- 20259 N 51st Dr
- 4908 W Wescott Dr
- 18819 N 49th Ave
- 18832 N 50th Ave
- 4743 W Wescott Dr
- 19804 N 44th Dr
- 5393 W Kerry Ln
- 4414 W Oraibi Dr
- 4620 W Julie Dr
