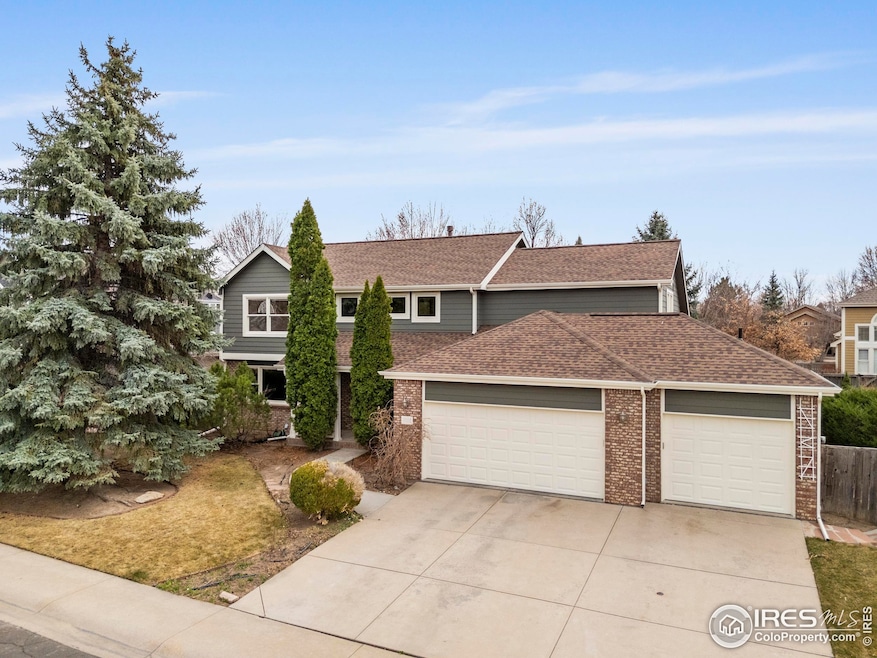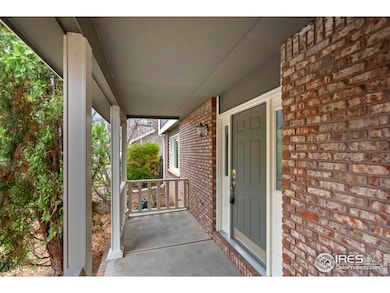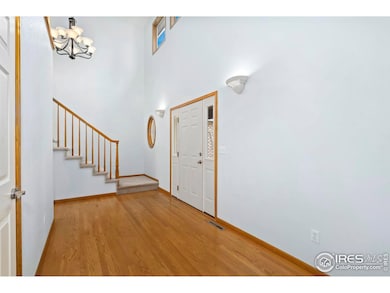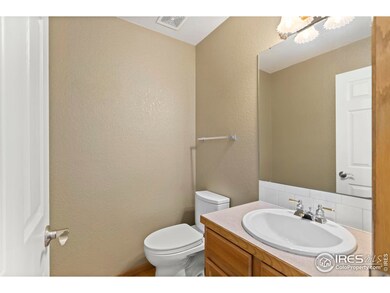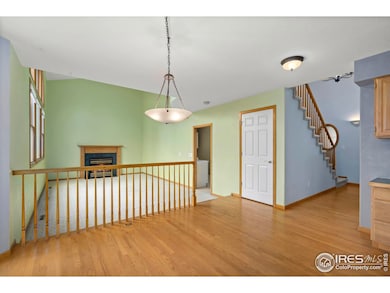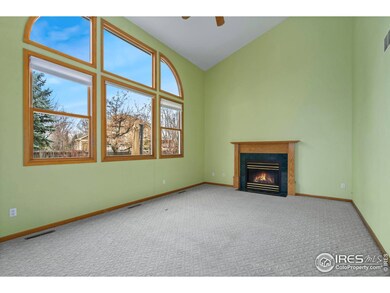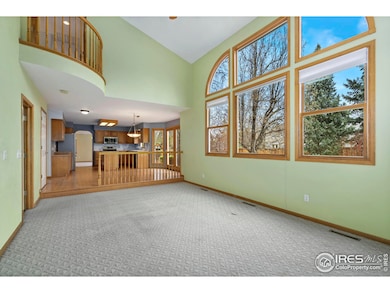
4924 Bluestem Ct Fort Collins, CO 80525
Miramont NeighborhoodHighlights
- Open Floorplan
- Contemporary Architecture
- Cathedral Ceiling
- Werner Elementary School Rated A-
- Wooded Lot
- Wood Flooring
About This Home
As of May 2025An Affordable Dream Come True! Situated safely on a quiet street in the sought after Miramont neighborhood with close proximity to award-winning Werner Elementary School, shopping, dining, parks, and so much more. This is truly a location where you can have it ALL! Step under the front covered porch and into the grand entrance. The real hardwood floors will lead the way past a powder bathroom into the great room with a cozy gas fireplace. This space is charged with wonderful energy and bathed with natural light from the expansive window sets. Nearby is the casual dining space and kitchen with island, plenty of counter space, and the full complement of included stainless steel appliances. On the East wing of the main floor, you will discover the formal spaces (dining/living) you need for your special gatherings. Just off the 3-car garage is the mud/laundry room with a spot to kick off your shoes and hang your coat. Up the dramatic staircase awaits the primary suite just past the versatile tech loft. This is a great place to rest and renew yourself after another great day. Indulge yourself daily with a 5-piece bathing area including a jetted garden tub. Two secondary bedrooms share a full bathroom with a skylight to round out the upper floor. The permitted finished lower level with a well-designed open theater, creates the perfect second living area for all sorts of fun. There is also a guest bedroom with a bathroom close by and plenty of storage area in the expansive crawl space. The mature backyard is fully fenced and is ready to become an outdoor oasis. Other fine features are OWNED Solar Energy SYSTEM, NEW furnace (2024), NEWER exterior paint (2024), NEWER roof (2020), whole house fan, included clothes washer and dryer, humidifier, active radon mitigation system, and more. This home has been respectfully priced, pre-inspected, and is ready in every way.
Home Details
Home Type
- Single Family
Est. Annual Taxes
- $4,655
Year Built
- Built in 1996
Lot Details
- 9,044 Sq Ft Lot
- North Facing Home
- Wood Fence
- Level Lot
- Sprinkler System
- Wooded Lot
- Property is zoned RL
HOA Fees
- $43 Monthly HOA Fees
Parking
- 3 Car Attached Garage
- Garage Door Opener
Home Design
- Contemporary Architecture
- Brick Veneer
- Wood Frame Construction
- Composition Roof
Interior Spaces
- 3,358 Sq Ft Home
- 2-Story Property
- Open Floorplan
- Home Theater Equipment
- Cathedral Ceiling
- Ceiling Fan
- Skylights
- Double Pane Windows
- Window Treatments
- Great Room with Fireplace
- Family Room
- Dining Room
- Fire and Smoke Detector
Kitchen
- Eat-In Kitchen
- Electric Oven or Range
- Microwave
- Dishwasher
- Kitchen Island
- Disposal
Flooring
- Wood
- Carpet
Bedrooms and Bathrooms
- 4 Bedrooms
- Walk-In Closet
- Primary bathroom on main floor
Laundry
- Laundry on main level
- Dryer
- Washer
- Sink Near Laundry
Outdoor Features
- Patio
- Exterior Lighting
Schools
- Werner Elementary School
- Preston Middle School
- Fossil Ridge High School
Utilities
- Humidity Control
- Whole House Fan
- Forced Air Heating and Cooling System
Community Details
- Miramont HOA, Phone Number (970) 377-1626
- Upper Meadow At Miramont Pud Subdivision
Listing and Financial Details
- Assessor Parcel Number R1363972
Ownership History
Purchase Details
Home Financials for this Owner
Home Financials are based on the most recent Mortgage that was taken out on this home.Purchase Details
Purchase Details
Purchase Details
Home Financials for this Owner
Home Financials are based on the most recent Mortgage that was taken out on this home.Purchase Details
Home Financials for this Owner
Home Financials are based on the most recent Mortgage that was taken out on this home.Purchase Details
Purchase Details
Similar Homes in Fort Collins, CO
Home Values in the Area
Average Home Value in this Area
Purchase History
| Date | Type | Sale Price | Title Company |
|---|---|---|---|
| Warranty Deed | $700,000 | None Listed On Document | |
| Interfamily Deed Transfer | -- | None Available | |
| Interfamily Deed Transfer | -- | None Available | |
| Warranty Deed | $354,000 | Tggt | |
| Warranty Deed | $223,140 | -- | |
| Warranty Deed | $93,700 | -- | |
| Special Warranty Deed | $324,600 | -- |
Mortgage History
| Date | Status | Loan Amount | Loan Type |
|---|---|---|---|
| Open | $665,000 | New Conventional | |
| Previous Owner | $283,200 | New Conventional | |
| Previous Owner | $50,000 | Credit Line Revolving | |
| Previous Owner | $250,000 | Unknown | |
| Previous Owner | $189,000 | Unknown | |
| Previous Owner | $190,000 | Balloon | |
| Previous Owner | $50,000 | Credit Line Revolving | |
| Previous Owner | $35,000 | Credit Line Revolving | |
| Previous Owner | $197,600 | Unknown | |
| Previous Owner | $23,000 | Credit Line Revolving | |
| Previous Owner | $200,800 | No Value Available | |
| Previous Owner | $167,250 | Construction |
Property History
| Date | Event | Price | Change | Sq Ft Price |
|---|---|---|---|---|
| 05/09/2025 05/09/25 | Sold | $700,000 | +4.2% | $208 / Sq Ft |
| 04/07/2025 04/07/25 | Pending | -- | -- | -- |
| 04/03/2025 04/03/25 | For Sale | $672,099 | -- | $200 / Sq Ft |
Tax History Compared to Growth
Tax History
| Year | Tax Paid | Tax Assessment Tax Assessment Total Assessment is a certain percentage of the fair market value that is determined by local assessors to be the total taxable value of land and additions on the property. | Land | Improvement |
|---|---|---|---|---|
| 2025 | $4,655 | $52,200 | $4,355 | $47,845 |
| 2024 | $4,429 | $52,200 | $4,355 | $47,845 |
| 2022 | $3,626 | $38,406 | $4,518 | $33,888 |
| 2021 | $3,665 | $39,511 | $4,648 | $34,863 |
| 2020 | $3,776 | $40,355 | $4,648 | $35,707 |
| 2019 | $3,792 | $40,355 | $4,648 | $35,707 |
| 2018 | $3,491 | $38,304 | $4,680 | $33,624 |
| 2017 | $3,479 | $38,304 | $4,680 | $33,624 |
| 2016 | $3,100 | $33,957 | $5,174 | $28,783 |
| 2015 | $3,078 | $33,950 | $5,170 | $28,780 |
| 2014 | $2,704 | $29,640 | $5,170 | $24,470 |
Agents Affiliated with this Home
-
Chris Doyle

Seller's Agent in 2025
Chris Doyle
Group Harmony
(970) 229-0700
1 in this area
180 Total Sales
-
Antonia Kate Fetherston

Buyer's Agent in 2025
Antonia Kate Fetherston
(303) 995-7667
1 in this area
44 Total Sales
Map
Source: IRES MLS
MLS Number: 1030187
APN: 96011-20-057
- 5213 Castle Ridge Place
- 5220 Boardwalk Dr Unit E22
- 5220 Boardwalk Dr Unit I21
- 4560 Seaboard Ln
- 4502 E Boardwalk Dr
- 1149 Valley Oak Ct
- 4533 Seaway Cir
- 1107 White Oak Ct
- 4858 S College Ave
- 1140 Red Oak Ct
- 1213 Silk Oak Ct
- 4506 Seaway Cir
- 1154 Spanish Oak Ct
- 803 Roma Valley Dr
- 5125 Redbud Ct
- 950 Southridge Greens Blvd Unit 18
- 950 Southridge Greens Blvd Unit 20
- 4271 Southshore Ct
- 4255 Westshore Way Unit F20
- 5620 Fossil Creek Pkwy Unit 3204
