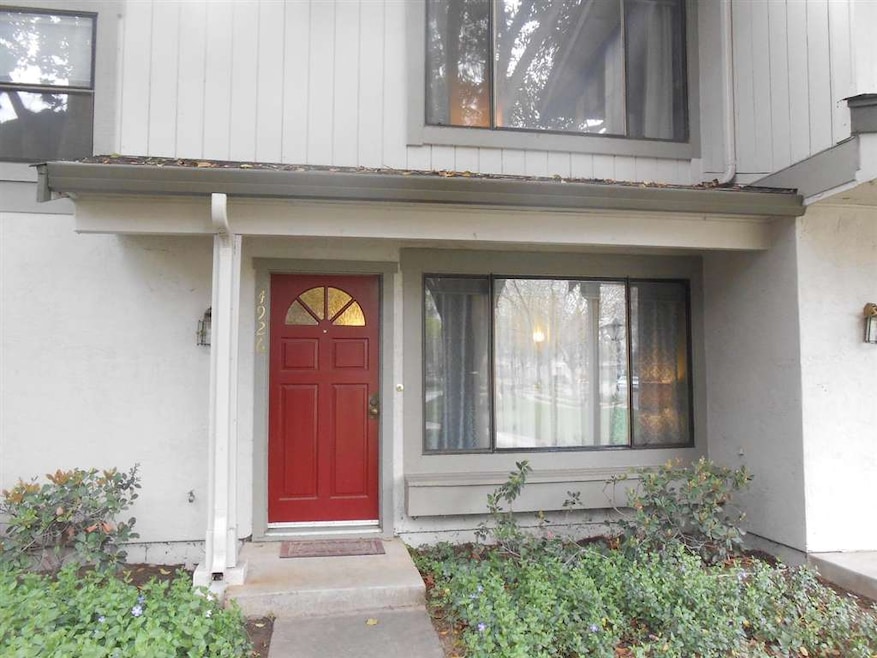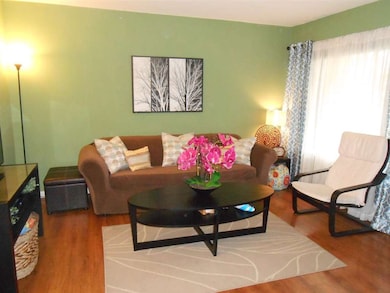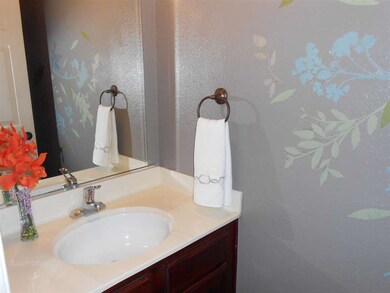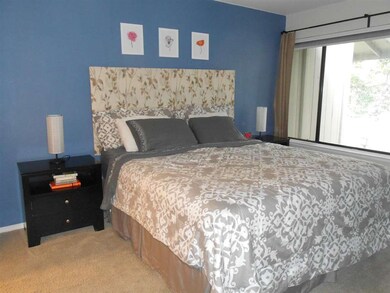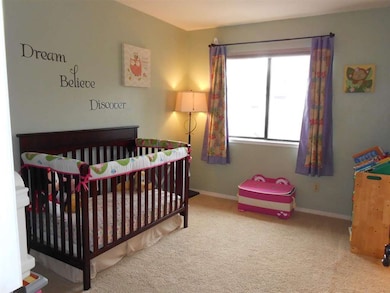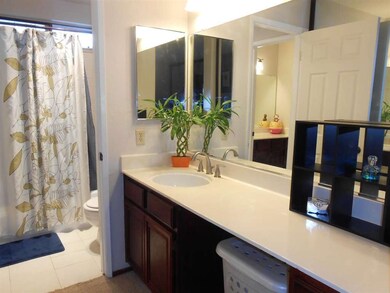
4926 Flat Rock Cir San Jose, CA 95136
Hayes NeighborhoodEstimated Value: $684,000 - $765,000
Highlights
- Private Pool
- Forced Air Heating System
- Dining Area
- Open to Family Room
About This Home
As of March 2015This spacious townhome shows pride of ownership -- open floor plan & very efficient use of space! Updated, move-in condition. The giant kitchen & dining area features stainless appliances, black cabinetry, and new sliding glass door leading to large patio and covered parking spaces. More indoor highlights: pergo, ceramic tile, custom color scheme, neutral baths, and indoor laundry! Lots of extra storage. Near pool & hot tub. Enjoy Edenvale Garden Park, Hayes Mansion, shopping, and restaurants. Welcome home!
Last Listed By
Kelsey Lane
Intero Real Estate Services License #01390557 Listed on: 02/19/2015

Townhouse Details
Home Type
- Townhome
Est. Annual Taxes
- $7,440
Year Built
- Built in 1984
Lot Details
- 436
Home Design
- Slab Foundation
- Composition Roof
Interior Spaces
- 988 Sq Ft Home
- 2-Story Property
- Dining Area
Kitchen
- Open to Family Room
- Eat-In Kitchen
Bedrooms and Bathrooms
- 2 Bedrooms
Parking
- 2 Carport Spaces
- Assigned Parking
Additional Features
- Private Pool
- Forced Air Heating System
Listing and Financial Details
- Assessor Parcel Number 685-26-032
Community Details
Overview
- Property has a Home Owners Association
- Association fees include cable / dish, exterior painting, fencing, insurance, landscaping / gardening, maintenance - common area, management fee, pool spa or tennis, reserves, roof, security service, water
- 164 Units
- Access Association Services Association
- Built by Eagle Rock at Frontier Village
Recreation
- Community Pool
Pet Policy
- Limit on the number of pets
Ownership History
Purchase Details
Home Financials for this Owner
Home Financials are based on the most recent Mortgage that was taken out on this home.Purchase Details
Home Financials for this Owner
Home Financials are based on the most recent Mortgage that was taken out on this home.Purchase Details
Home Financials for this Owner
Home Financials are based on the most recent Mortgage that was taken out on this home.Purchase Details
Home Financials for this Owner
Home Financials are based on the most recent Mortgage that was taken out on this home.Purchase Details
Home Financials for this Owner
Home Financials are based on the most recent Mortgage that was taken out on this home.Purchase Details
Home Financials for this Owner
Home Financials are based on the most recent Mortgage that was taken out on this home.Purchase Details
Similar Homes in San Jose, CA
Home Values in the Area
Average Home Value in this Area
Purchase History
| Date | Buyer | Sale Price | Title Company |
|---|---|---|---|
| Hands Maureen E | $421,000 | Chicago Title Company | |
| Siegfried Scott Andrew | -- | Old Republic Title Company | |
| Siegfried Scott Andrew | $189,000 | None Available | |
| Santiago Christine R | $430,000 | First American Title Company | |
| Turay Tida K | $305,000 | First American Title Company | |
| Ochoa Maria G | $210,000 | Stewart Title | |
| Hanleigh Bonnie | -- | -- |
Mortgage History
| Date | Status | Borrower | Loan Amount |
|---|---|---|---|
| Open | Hands Maureen E | $336,800 | |
| Previous Owner | Siegfried Scott Andrew | $165,000 | |
| Previous Owner | Siegfried Scott Andrew | $170,000 | |
| Previous Owner | Santiago Christine R | $12,900 | |
| Previous Owner | Santiago Christine R | $417,100 | |
| Previous Owner | Turay Tida K | $327,000 | |
| Previous Owner | Turay Tida K | $238,000 | |
| Previous Owner | Robledo Conrado Vazquez | $50,000 | |
| Previous Owner | Ochoa Maria G | $215,000 | |
| Previous Owner | Robledo Conrado Vazquez | $210,000 | |
| Previous Owner | Ochoa Maria G | $210,000 | |
| Closed | Turay Tida K | $67,000 |
Property History
| Date | Event | Price | Change | Sq Ft Price |
|---|---|---|---|---|
| 03/26/2015 03/26/15 | Sold | $421,000 | +10.8% | $426 / Sq Ft |
| 03/02/2015 03/02/15 | Pending | -- | -- | -- |
| 02/19/2015 02/19/15 | For Sale | $380,000 | -- | $385 / Sq Ft |
Tax History Compared to Growth
Tax History
| Year | Tax Paid | Tax Assessment Tax Assessment Total Assessment is a certain percentage of the fair market value that is determined by local assessors to be the total taxable value of land and additions on the property. | Land | Improvement |
|---|---|---|---|---|
| 2024 | $7,440 | $496,048 | $248,024 | $248,024 |
| 2023 | $7,319 | $486,322 | $243,161 | $243,161 |
| 2022 | $7,274 | $476,788 | $238,394 | $238,394 |
| 2021 | $7,154 | $467,440 | $233,720 | $233,720 |
| 2020 | $6,974 | $462,648 | $231,324 | $231,324 |
| 2019 | $6,804 | $453,578 | $226,789 | $226,789 |
| 2018 | $6,752 | $444,686 | $222,343 | $222,343 |
| 2017 | $6,660 | $435,968 | $217,984 | $217,984 |
| 2016 | $6,338 | $427,420 | $213,710 | $213,710 |
| 2015 | $3,350 | $201,472 | $100,736 | $100,736 |
| 2014 | $2,795 | $197,526 | $98,763 | $98,763 |
Agents Affiliated with this Home
-

Seller's Agent in 2015
Kelsey Lane
Intero Real Estate Services
(408) 316-0660
4 in this area
36 Total Sales
-
H
Buyer's Agent in 2015
Helen Tan
Compass
Map
Source: MLSListings
MLS Number: ML81451471
APN: 685-26-032
- 4922 Pony Pass Cir
- 4930 Flat Rock Cir
- 4954 Rue Bordeaux
- 4970 Rue le Mans
- 4974 Flat Rock Cir
- 25 Deer Run Cir
- 4908 Rice Dr
- 4650 Park Concord Place
- 4668 Park Arcadia Dr
- 62 Park Sharon Dr
- 4881 Rue Loiret
- 4838 Snell Ave
- 85 Park Oxford Place
- 130 Destry Ct
- 510 Saddlebrook Dr Unit 271
- 510 Saddlebrook Dr
- 510 Saddlebrook Dr Unit 315
- 510 Saddlebrook Dr Unit 74
- 510 Saddlebrook Dr Unit 122
- 184 Park Sharon Dr
- 4926 Flat Rock Cir
- 4928 Flat Rock Cir
- 4924 Flat Rock Cir Unit 45
- 4954 Flat Rock Cir
- 4952 Flat Rock Cir Unit 52
- 4950 Flat Rock Cir
- 4948 Flat Rock Cir
- 4946 Flat Rock Cir
- 4950 Rue le Mans Unit 57
- 4925 Flat Rock Cir
- 4927 Flat Rock Cir Unit 43
- 4929 Flat Rock Cir
- 4931 Flat Rock Cir
- 4954 Rue le Mans
- 4952 Rue le Mans Unit 1258
- 4948 Rue le Mans
- 4944 Rue le Mans Unit 1255
- 4946 Rue le Mans Unit 54
- 4939 Flat Rock Cir
- 4933 Flat Rock Cir
