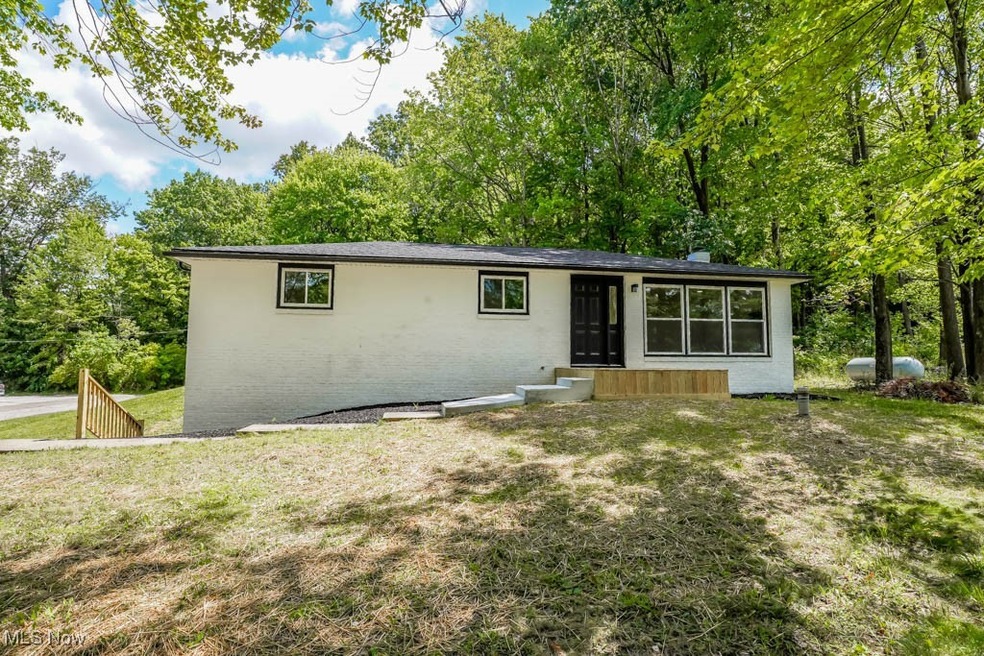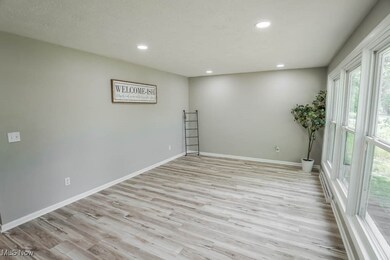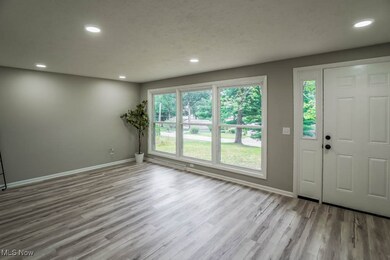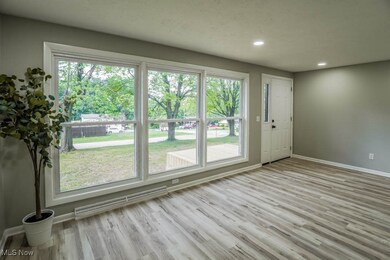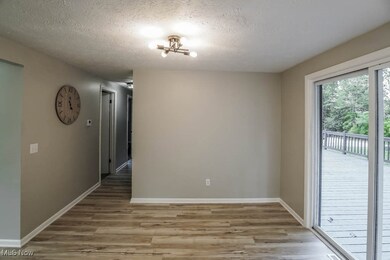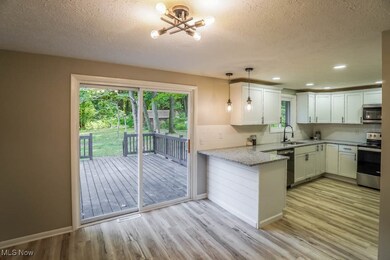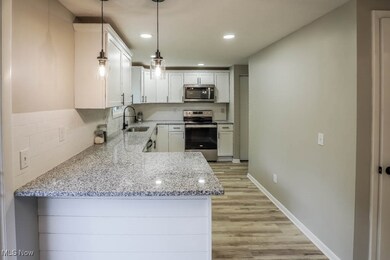
4926 Highwood Ave SW Canton, OH 44706
Highlights
- Deck
- Front Porch
- Forced Air Heating and Cooling System
- No HOA
- 2 Car Attached Garage
- 1-Story Property
About This Home
As of October 2024Be the first to see this charming updated brick ranch in Canton Local schools! Step into the bright and airy living room with a big picture window, recessed lighting, and vinyl plank flooring that extends into the eat-in kitchen. Here, you'll find granite countertops, a subway tile backsplash, Shaker cabinetry, and stainless steel appliances. A sliding door opens to a spacious deck, perfect for outdoor dining or gatherings with friends. The three nicely sized bedrooms feature large closets, new carpet, and share a beautifully remodeled full bathroom with a tub/shower and double sink vanity. The lower level offers a rec room and a bonus room with access to another new full bath, making it great for guests. A mudroom connects to the built-in two-car garage, adding a convenient spot for coats and shoes. Notable improvements include new windows, furnace, A/C, electrical, gutters and downspouts. Situated on a half acre lot on a low traffic dead-end street, this updated home is sure to impress. Call today!
Last Agent to Sell the Property
Keller Williams Legacy Group Realty Brokerage Email: jose@josesellshomes.com 330-595-9811 License #2002013465 Listed on: 09/17/2024

Home Details
Home Type
- Single Family
Est. Annual Taxes
- $1,430
Year Built
- Built in 1970
Lot Details
- 0.51 Acre Lot
Parking
- 2 Car Attached Garage
- Driveway
Home Design
- Brick Exterior Construction
- Fiberglass Roof
- Asphalt Roof
Interior Spaces
- 1-Story Property
Bedrooms and Bathrooms
- 3 Main Level Bedrooms
- 2 Full Bathrooms
Finished Basement
- Basement Fills Entire Space Under The House
- Laundry in Basement
Outdoor Features
- Deck
- Front Porch
Utilities
- Forced Air Heating and Cooling System
- Heating System Uses Oil
- Septic Tank
Community Details
- No Home Owners Association
- Deford Estates Subdivision
Listing and Financial Details
- Assessor Parcel Number 01303536
Ownership History
Purchase Details
Home Financials for this Owner
Home Financials are based on the most recent Mortgage that was taken out on this home.Purchase Details
Purchase Details
Home Financials for this Owner
Home Financials are based on the most recent Mortgage that was taken out on this home.Similar Homes in Canton, OH
Home Values in the Area
Average Home Value in this Area
Purchase History
| Date | Type | Sale Price | Title Company |
|---|---|---|---|
| Warranty Deed | $253,400 | None Listed On Document | |
| Sheriffs Deed | $87,100 | -- | |
| Warranty Deed | $99,000 | None Available |
Mortgage History
| Date | Status | Loan Amount | Loan Type |
|---|---|---|---|
| Open | $253,400 | VA | |
| Previous Owner | $96,662 | FHA | |
| Previous Owner | $100,000 | Credit Line Revolving |
Property History
| Date | Event | Price | Change | Sq Ft Price |
|---|---|---|---|---|
| 10/28/2024 10/28/24 | Sold | $253,400 | +1.4% | $184 / Sq Ft |
| 10/01/2024 10/01/24 | Pending | -- | -- | -- |
| 09/17/2024 09/17/24 | For Sale | $249,900 | -- | $181 / Sq Ft |
Tax History Compared to Growth
Tax History
| Year | Tax Paid | Tax Assessment Tax Assessment Total Assessment is a certain percentage of the fair market value that is determined by local assessors to be the total taxable value of land and additions on the property. | Land | Improvement |
|---|---|---|---|---|
| 2024 | $5,204 | $33,080 | $4,940 | $28,140 |
| 2023 | $5,204 | $30,670 | $4,800 | $25,870 |
| 2022 | $764 | $30,670 | $4,800 | $25,870 |
| 2021 | $1,318 | $30,670 | $4,800 | $25,870 |
| 2020 | $1,237 | $25,800 | $4,060 | $21,740 |
| 2019 | $1,255 | $25,730 | $4,060 | $21,670 |
| 2018 | $1,241 | $25,730 | $4,060 | $21,670 |
| 2017 | $1,233 | $24,120 | $3,780 | $20,340 |
| 2016 | $1,534 | $30,000 | $9,840 | $20,160 |
| 2015 | $348 | $30,000 | $9,840 | $20,160 |
| 2014 | $1,423 | $26,110 | $8,540 | $17,570 |
| 2013 | $292 | $29,890 | $8,540 | $21,350 |
Agents Affiliated with this Home
-
Jose Medina

Seller's Agent in 2024
Jose Medina
Keller Williams Legacy Group Realty
(330) 433-6014
3,048 Total Sales
-
Veronica Day

Buyer's Agent in 2024
Veronica Day
Carol Goff & Associates
(330) 401-8050
106 Total Sales
Map
Source: MLS Now
MLS Number: 5070906
APN: 01303536
- 5328 Keiffer Ave SW
- 4426 Dueber Ave SW
- 2409 Chelsea Dr SW
- 5725 Joleda Dr SW
- 3041 38th St SW
- 3943 Shepler Church Ave SW
- VL Shepler Church Ave SW
- 4551 Shermont Ave SW
- 4570 Surmay Ave SW
- 0 Birchmont Ave SW Unit 5093395
- 0 Birchmont Ave SW Unit 4354951
- 657 49th Ave SW
- 915 39th St SW
- 814 39th St SW
- 4720 Ashmont Ave SW
- 731 39th St SW
- 4696 Hurless Dr SW
- 548 51st St SW
- 5533 Briggle Ave SW
- 0 49th St SW Unit 4354676
