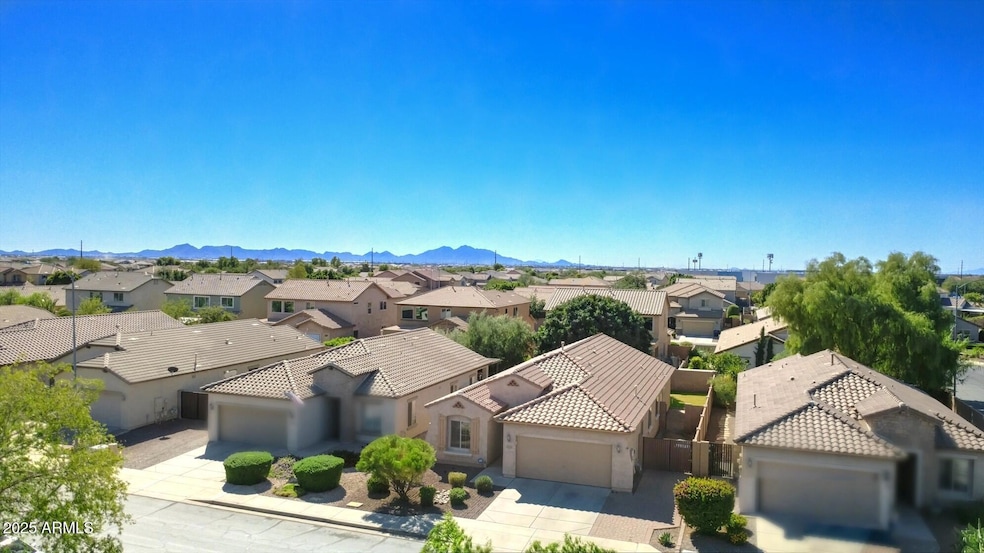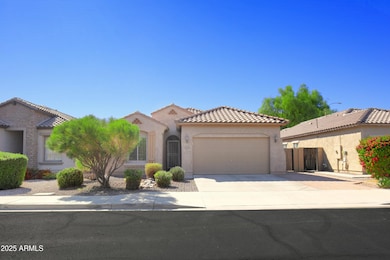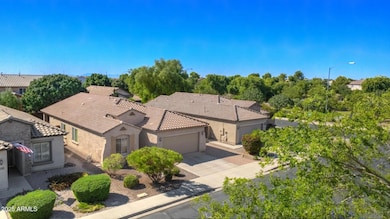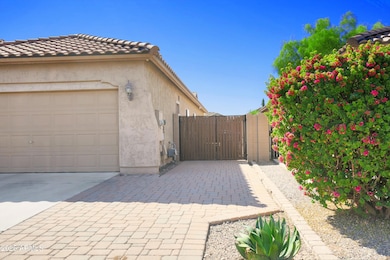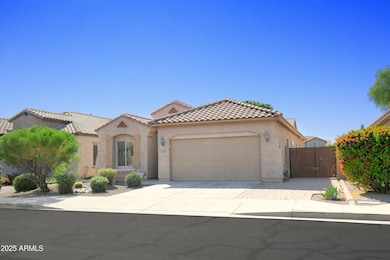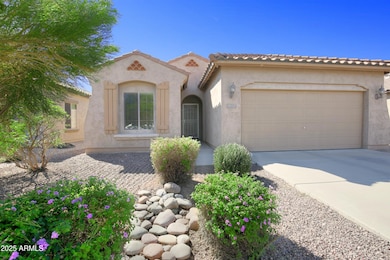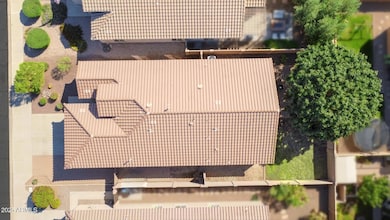4928 S Veneto Unit 8 Mesa, AZ 85212
Superstition Vistas NeighborhoodEstimated payment $2,683/month
Highlights
- RV Gated
- Covered Patio or Porch
- Community Playground
- Gateway Polytechnic Academy Rated A-
- Dual Vanity Sinks in Primary Bathroom
- Tile Flooring
About This Home
On a quiet street your in the interior of the community (but so close to the 202) your new home awaits. Bright and open with lots of natural light. Entertain friends and family in the large Kitchen (gas cooktop) that overlooks dining and great room for today's open concept living. Primary bedroom has a door to the backyard, separate tub and shower and the generously sized closet you deserve. You will love the lifestyle of being just a few steps from your front door to the dog park and the community park system. Fall in love with the home and feel good about the long-term investment of being near all the development surrounding the valleys second airport.
Home Details
Home Type
- Single Family
Est. Annual Taxes
- $1,806
Year Built
- Built in 2008
Lot Details
- 5,750 Sq Ft Lot
- Desert faces the front and back of the property
- Block Wall Fence
- Front and Back Yard Sprinklers
HOA Fees
- $155 Monthly HOA Fees
Parking
- 2 Car Garage
- Garage Door Opener
- RV Gated
Home Design
- Wood Frame Construction
- Tile Roof
- Stucco
Interior Spaces
- 1,769 Sq Ft Home
- 1-Story Property
- Ceiling height of 9 feet or more
- Ceiling Fan
- Built-In Microwave
- Washer and Dryer Hookup
Flooring
- Carpet
- Tile
Bedrooms and Bathrooms
- 4 Bedrooms
- Primary Bathroom is a Full Bathroom
- 2 Bathrooms
- Dual Vanity Sinks in Primary Bathroom
Outdoor Features
- Covered Patio or Porch
Schools
- Gateway Polytechnic Academy Elementary School
- Queen Creek Junior High School
- Queen Creek High School
Utilities
- Central Air
- Heating System Uses Natural Gas
- High Speed Internet
- Cable TV Available
Listing and Financial Details
- Tax Lot 57
- Assessor Parcel Number 312-05-811
Community Details
Overview
- Association fees include ground maintenance
- First Service Reside Association, Phone Number (480) 551-4300
- Built by PULTE HOMES
- Mountain Horizons Unit 8 Subdivision
Recreation
- Community Playground
- Bike Trail
Map
Home Values in the Area
Average Home Value in this Area
Tax History
| Year | Tax Paid | Tax Assessment Tax Assessment Total Assessment is a certain percentage of the fair market value that is determined by local assessors to be the total taxable value of land and additions on the property. | Land | Improvement |
|---|---|---|---|---|
| 2025 | $1,711 | $21,786 | -- | -- |
| 2024 | $1,850 | $20,749 | -- | -- |
| 2023 | $1,850 | $33,980 | $6,790 | $27,190 |
| 2022 | $1,783 | $26,910 | $5,380 | $21,530 |
| 2021 | $1,882 | $24,110 | $4,820 | $19,290 |
| 2020 | $1,822 | $22,630 | $4,520 | $18,110 |
| 2019 | $1,759 | $20,250 | $4,050 | $16,200 |
| 2018 | $1,668 | $18,730 | $3,740 | $14,990 |
| 2017 | $1,591 | $17,980 | $3,590 | $14,390 |
| 2016 | $1,589 | $17,500 | $3,500 | $14,000 |
| 2015 | $1,283 | $17,300 | $3,460 | $13,840 |
Property History
| Date | Event | Price | List to Sale | Price per Sq Ft | Prior Sale |
|---|---|---|---|---|---|
| 11/14/2025 11/14/25 | For Sale | $450,000 | +116.3% | $254 / Sq Ft | |
| 04/29/2015 04/29/15 | Sold | $208,000 | -2.3% | $118 / Sq Ft | View Prior Sale |
| 03/19/2015 03/19/15 | Pending | -- | -- | -- | |
| 03/12/2015 03/12/15 | For Sale | $212,900 | +63.8% | $120 / Sq Ft | |
| 04/24/2012 04/24/12 | Sold | $130,000 | -7.1% | $73 / Sq Ft | View Prior Sale |
| 03/07/2012 03/07/12 | Pending | -- | -- | -- | |
| 02/23/2012 02/23/12 | For Sale | $140,000 | -- | $79 / Sq Ft |
Purchase History
| Date | Type | Sale Price | Title Company |
|---|---|---|---|
| Warranty Deed | $208,000 | Old Republic Title Agency | |
| Special Warranty Deed | -- | Grand Canyon Title Agency | |
| Corporate Deed | -- | Security Title Agency | |
| Trustee Deed | $232,566 | None Available | |
| Corporate Deed | $213,690 | Sun Title Agency Co |
Mortgage History
| Date | Status | Loan Amount | Loan Type |
|---|---|---|---|
| Open | $211,904 | VA | |
| Previous Owner | $128,097 | FHA | |
| Previous Owner | $211,424 | FHA |
Source: Arizona Regional Multiple Listing Service (ARMLS)
MLS Number: 6947456
APN: 312-05-811
- 11106 E Serafina Ave
- 11134 E Sombra Ave
- 11137 E Sutter Ave
- 10938 E Sombra Cir
- 4816 S Emery Unit 1
- 5235 S Dante
- 10909 E Sentiero Ave
- 4746 S Emery
- 5265 S Dante Rd
- 11258 E Shelley Ave
- 11263 E Savannah Ave
- XXXXX S Mountain Rd Unit 1
- 11235 E Sable Ave
- 10923 E Sylvan Ave
- 11346 E Spaulding Ave
- 10648 E Kinetic Dr
- 11225 E Sonrisa Ave
- 10831 E Sylvan Ave
- 10914 E Tarragon Ave
- 11225 E Sylvan Ave
- 11021 E Sutter Ave
- 4717 S Antonio
- 10835 E Thatcher Ave
- 11361 E Spaulding Ave
- 11225 E Sylvan Ave
- 4509 S St Claire
- 11502 E Sable Ave
- 11020 E Shepperd Ave
- 11411 E Sebring Cir
- 10615 E Corbin Ave
- 10848 E Tesla Ave
- 3274 W Stradling Ave
- 10301 S Peralta Dr
- 10915 E Rafael Ave Unit A
- 4652 S Cabrio Terrace
- 10047 E Wavelength Ave
- 5040 S Turbine
- 5029 S Chassis
- 5150 S Inspirian Pkwy
- 11317 E Raleigh Ave
