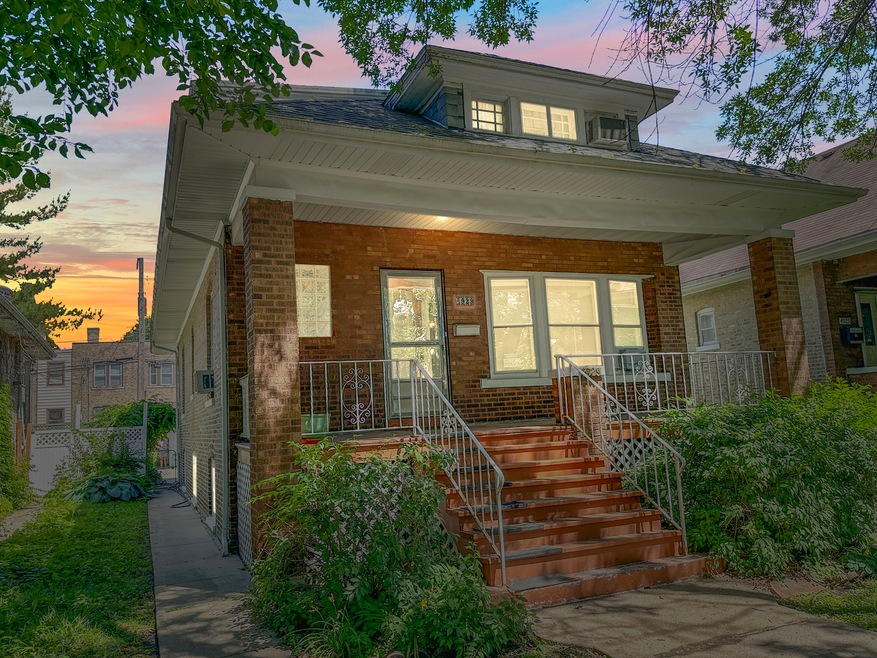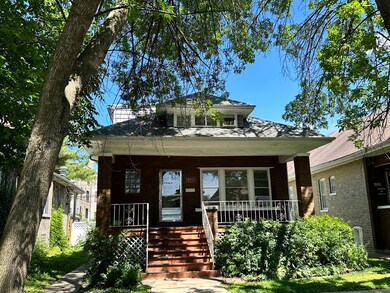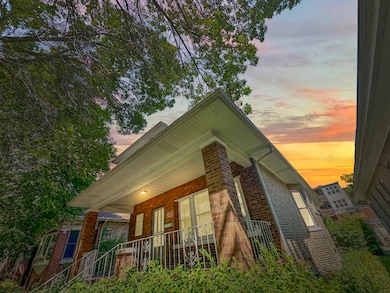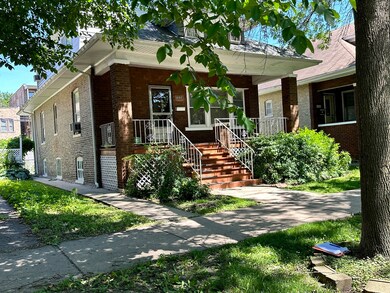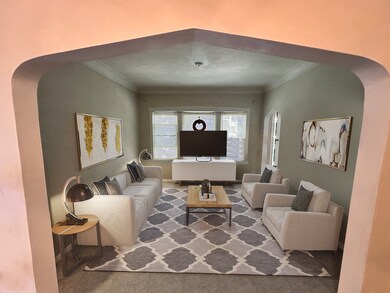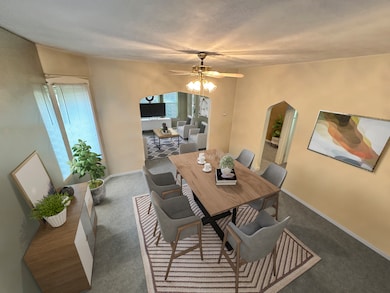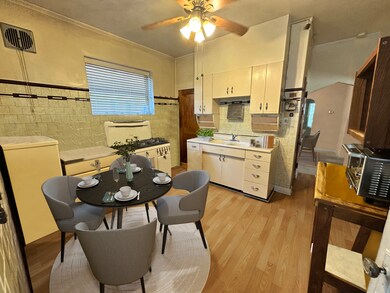
4929 N Hamlin Ave Chicago, IL 60625
Albany Park NeighborhoodHighlights
- Recreation Room
- Formal Dining Room
- Wet Bar
- Main Floor Bedroom
- 2 Car Detached Garage
- Walk-In Closet
About This Home
As of May 2025Exciting Solid Brick Home nestled in the heart of Albany Park . . This charming property has retained its original character, offering a perfect canvas for your creative touch. Boasting 4 generous size bedrooms the home provides ample space and comfort. The main level with 9 food ceilings features a Master Bedroom with a walk-in closet, 2nd Large bedroom and a full main-level bathroom, along with spacious living and dining rooms that hide beautiful hardwood floors under the current carpeting. The eat in kitchen has a large walk-in pantry right out of the movie, "Gone with the Wind", a feature of yesteryear. On the second level, you'll find two double large bedrooms, one with a double deep closet for extra storage, and a versatile loft space perfect for an office, play area, or reading nook. A full bathroom serves the upstairs area, adding to the convenience. The basement is an entertainer's dream, with a large rec room featuring a fully functioning wet bar with sink, a full bathroom, and a sizable laundry room equipped with a washer, dryer, furnace, and electric panel. There's also ample storage space and an exterior door for easy access via Walk out basement. The outdoor space includes a wonderful enclosed back porch with seven windows allowing you to enjoy the seasons comfortably and a convenient door leading to the yard, Bosting all kinds of flowers and garden area between the 2 1/2 car garage with alley access and the house. The yard is fully fenced for the kids, and/or family pet. Situated in a cheerful vibrant neighborhood, this home is close to local shops, dining, and public transportation. Sieze the opportunity to own a piece of classic Chicago charm.
Last Agent to Sell the Property
Charles Rutenberg Realty of IL License #475100464 Listed on: 06/21/2024

Home Details
Home Type
- Single Family
Est. Annual Taxes
- $4,992
Year Built
- Built in 1918
Lot Details
- 4,356 Sq Ft Lot
- Lot Dimensions are 38 x 125
- Paved or Partially Paved Lot
Parking
- 2 Car Detached Garage
- Garage Door Opener
- Parking Space is Owned
Home Design
- Bungalow
- Brick Exterior Construction
Interior Spaces
- 1,696 Sq Ft Home
- 1.5-Story Property
- Wet Bar
- Formal Dining Room
- Recreation Room
- Loft
Bedrooms and Bathrooms
- 4 Bedrooms
- 4 Potential Bedrooms
- Main Floor Bedroom
- Walk-In Closet
- Bathroom on Main Level
- 3 Full Bathrooms
Laundry
- Laundry in Garage
- Gas Dryer Hookup
Partially Finished Basement
- Basement Fills Entire Space Under The House
- Exterior Basement Entry
- Recreation or Family Area in Basement
- Finished Basement Bathroom
Schools
- Volta Elementary School
- Roosevelt High School
Utilities
- 3+ Cooling Systems Mounted To A Wall/Window
- Heating System Uses Steam
- Lake Michigan Water
Listing and Financial Details
- Senior Tax Exemptions
- Homeowner Tax Exemptions
Ownership History
Purchase Details
Home Financials for this Owner
Home Financials are based on the most recent Mortgage that was taken out on this home.Purchase Details
Home Financials for this Owner
Home Financials are based on the most recent Mortgage that was taken out on this home.Purchase Details
Similar Homes in the area
Home Values in the Area
Average Home Value in this Area
Purchase History
| Date | Type | Sale Price | Title Company |
|---|---|---|---|
| Warranty Deed | $530,000 | None Listed On Document | |
| Deed | $407,500 | Alltech National Title | |
| Interfamily Deed Transfer | -- | Attorney |
Mortgage History
| Date | Status | Loan Amount | Loan Type |
|---|---|---|---|
| Open | $397,500 | New Conventional | |
| Previous Owner | $271,500 | New Conventional | |
| Previous Owner | $243,900 | Credit Line Revolving |
Property History
| Date | Event | Price | Change | Sq Ft Price |
|---|---|---|---|---|
| 05/15/2025 05/15/25 | Sold | $530,000 | +17.8% | $239 / Sq Ft |
| 04/08/2025 04/08/25 | Pending | -- | -- | -- |
| 03/31/2025 03/31/25 | For Sale | $450,000 | -15.1% | $203 / Sq Ft |
| 03/28/2025 03/28/25 | Off Market | $530,000 | -- | -- |
| 03/25/2025 03/25/25 | For Sale | $450,000 | +10.4% | $203 / Sq Ft |
| 07/30/2024 07/30/24 | Sold | $407,500 | +20.6% | $240 / Sq Ft |
| 07/02/2024 07/02/24 | Pending | -- | -- | -- |
| 06/21/2024 06/21/24 | Price Changed | $338,000 | 0.0% | $199 / Sq Ft |
| 06/21/2024 06/21/24 | For Sale | $338,000 | -- | $199 / Sq Ft |
Tax History Compared to Growth
Tax History
| Year | Tax Paid | Tax Assessment Tax Assessment Total Assessment is a certain percentage of the fair market value that is determined by local assessors to be the total taxable value of land and additions on the property. | Land | Improvement |
|---|---|---|---|---|
| 2024 | $4,964 | $47,001 | $16,405 | $30,596 |
| 2023 | $4,992 | $44,000 | $13,124 | $30,876 |
| 2022 | $4,992 | $44,000 | $13,124 | $30,876 |
| 2021 | $4,751 | $43,999 | $13,123 | $30,876 |
| 2020 | $4,904 | $30,309 | $6,796 | $23,513 |
| 2019 | $4,888 | $34,055 | $6,796 | $27,259 |
| 2018 | $4,814 | $34,055 | $6,796 | $27,259 |
| 2017 | $5,155 | $33,311 | $6,093 | $27,218 |
| 2016 | $5,499 | $33,311 | $6,093 | $27,218 |
| 2015 | $4,922 | $33,311 | $6,093 | $27,218 |
| 2014 | $4,539 | $33,323 | $5,624 | $27,699 |
| 2013 | $4,235 | $33,323 | $5,624 | $27,699 |
Agents Affiliated with this Home
-
John Gault

Seller's Agent in 2025
John Gault
Baird & Warner
(312) 462-3733
3 in this area
83 Total Sales
-
Marlene Rubenstein

Buyer's Agent in 2025
Marlene Rubenstein
Baird Warner
(847) 565-6666
5 in this area
450 Total Sales
-
Frank Kresz

Seller's Agent in 2024
Frank Kresz
Charles Rutenberg Realty of IL
(630) 669-6690
1 in this area
91 Total Sales
Map
Source: Midwest Real Estate Data (MRED)
MLS Number: 12083859
APN: 13-11-317-009-0000
- 4910 N Ridgeway Ave
- 4909 N Avers Ave Unit 3
- 4834 N Ridgeway Ave
- 4919 N Lawndale Ave
- 5033 N Hamlin Ave
- 3849 W Ainslie St Unit 1
- 4855 N Springfield Ave Unit 3
- 5007 N Lawndale Ave
- 4843 N Harding Ave Unit 1N
- 4833 N Harding Ave Unit 1
- 4833 N Harding Ave Unit GDN
- 4833 N Harding Ave
- 5107 N Springfield Ave Unit B
- 5115 N Springfield Ave Unit B
- 4720 N Springfield Ave
- 4855 N Drake Ave Unit 2
- 4845 N Keystone Ave Unit 1S
- 4653 N Lawndale Ave Unit PU3
- 4634 N Hamlin Ave
- 4734 N Drake Ave
