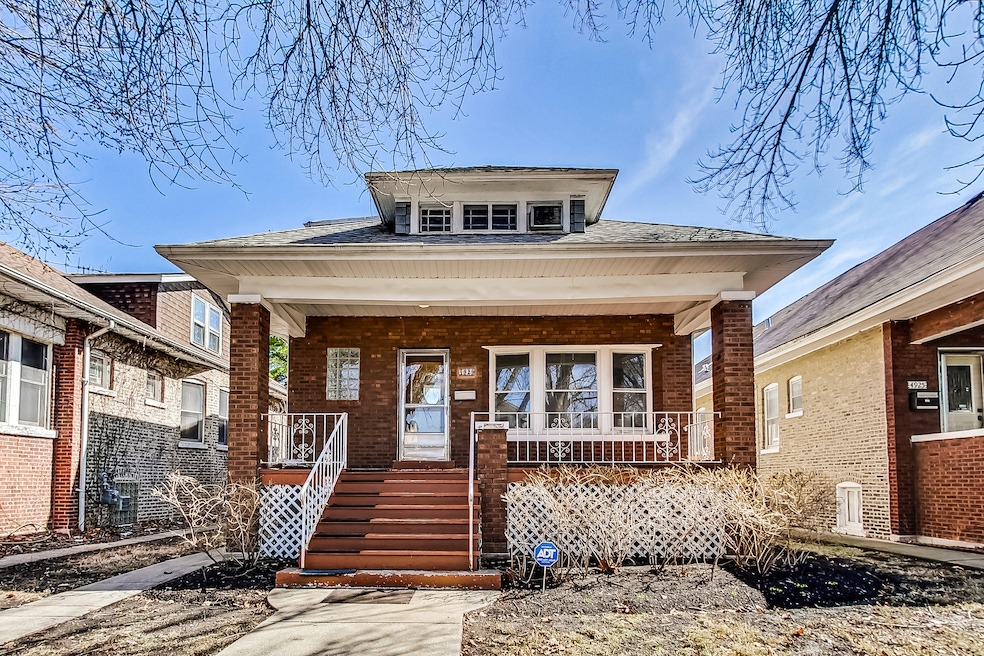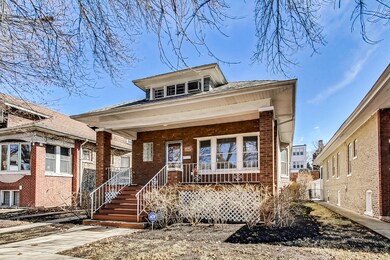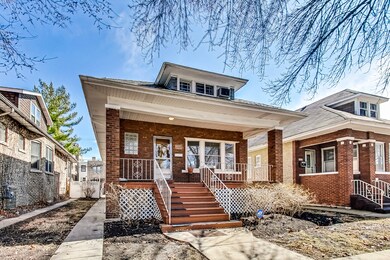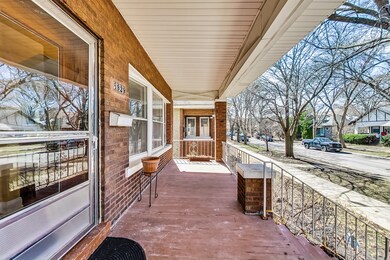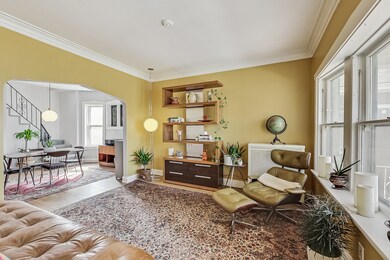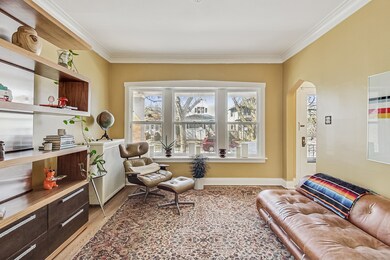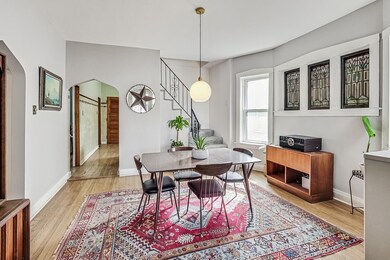
4929 N Hamlin Ave Chicago, IL 60625
Albany Park NeighborhoodHighlights
- Recreation Room
- Main Floor Bedroom
- Walk-In Closet
- Wood Flooring
- Formal Dining Room
- Living Room
About This Home
As of May 2025Welcome to this charming 4-bedroom, 3-bath brick home in the heart of Albany Park. This home blends original character with modern updates, offering a spacious, inviting layout. Enter through a front porch perfect for enjoying your morning coffee. The main level features 9-foot ceilings, refinished hardwood floors, and freshly painted walls. The living room flows into the dining room, bathed in natural light. The eat-in kitchen includes a walk-in pantry, brand-new microwave, and newer fridge. Two bedrooms, a family room sunroom, and a full bathroom complete the main level. Upstairs, you'll find an oversized master bedroom with an en-suite bathroom featuring a modern vanity and tub/shower combo. The second bedroom includes a deep double closet and can serve as an office or reading nook. The fully finished basement is perfect for entertaining, with a large rec room, wet bar, and full bathroom. The laundry room is equipped with a washer, dryer, furnace, and electric panel, with additional storage space and an exterior door for convenience. Outside, enjoy a lovely enclosed back porch with seven windows, opening to a garden and fully fenced yard, ideal for kids or pets. A 2.5-car garage with alley access provides ample parking. Located in a vibrant neighborhood, this home is close to shops, dining, and public transportation. First showings to take place April 5th & 6th 12pm-2pm during the open houses.
Home Details
Home Type
- Single Family
Est. Annual Taxes
- $4,964
Year Built
- Built in 1918
Lot Details
- 4,356 Sq Ft Lot
- Lot Dimensions are 38 x 125
- Paved or Partially Paved Lot
Parking
- 2 Car Garage
- Parking Included in Price
Home Design
- Bungalow
- Brick Exterior Construction
Interior Spaces
- 2,216 Sq Ft Home
- 1.5-Story Property
- Family Room
- Living Room
- Formal Dining Room
- Recreation Room
- Laundry Room
Flooring
- Wood
- Carpet
Bedrooms and Bathrooms
- 4 Bedrooms
- 4 Potential Bedrooms
- Main Floor Bedroom
- Walk-In Closet
- Bathroom on Main Level
- 3 Full Bathrooms
Basement
- Basement Fills Entire Space Under The House
- Finished Basement Bathroom
Utilities
- Heating System Uses Steam
- Lake Michigan Water
Listing and Financial Details
- Senior Tax Exemptions
- Homeowner Tax Exemptions
- Senior Freeze Tax Exemptions
Ownership History
Purchase Details
Home Financials for this Owner
Home Financials are based on the most recent Mortgage that was taken out on this home.Purchase Details
Home Financials for this Owner
Home Financials are based on the most recent Mortgage that was taken out on this home.Purchase Details
Similar Homes in Chicago, IL
Home Values in the Area
Average Home Value in this Area
Purchase History
| Date | Type | Sale Price | Title Company |
|---|---|---|---|
| Warranty Deed | $530,000 | None Listed On Document | |
| Deed | $407,500 | Alltech National Title | |
| Interfamily Deed Transfer | -- | Attorney |
Mortgage History
| Date | Status | Loan Amount | Loan Type |
|---|---|---|---|
| Open | $397,500 | New Conventional | |
| Previous Owner | $271,500 | New Conventional | |
| Previous Owner | $243,900 | Credit Line Revolving |
Property History
| Date | Event | Price | Change | Sq Ft Price |
|---|---|---|---|---|
| 05/15/2025 05/15/25 | Sold | $530,000 | +17.8% | $239 / Sq Ft |
| 04/08/2025 04/08/25 | Pending | -- | -- | -- |
| 03/31/2025 03/31/25 | For Sale | $450,000 | -15.1% | $203 / Sq Ft |
| 03/28/2025 03/28/25 | Off Market | $530,000 | -- | -- |
| 03/25/2025 03/25/25 | For Sale | $450,000 | +10.4% | $203 / Sq Ft |
| 07/30/2024 07/30/24 | Sold | $407,500 | +20.6% | $240 / Sq Ft |
| 07/02/2024 07/02/24 | Pending | -- | -- | -- |
| 06/21/2024 06/21/24 | Price Changed | $338,000 | 0.0% | $199 / Sq Ft |
| 06/21/2024 06/21/24 | For Sale | $338,000 | -- | $199 / Sq Ft |
Tax History Compared to Growth
Tax History
| Year | Tax Paid | Tax Assessment Tax Assessment Total Assessment is a certain percentage of the fair market value that is determined by local assessors to be the total taxable value of land and additions on the property. | Land | Improvement |
|---|---|---|---|---|
| 2024 | $4,964 | $47,001 | $16,405 | $30,596 |
| 2023 | $4,992 | $44,000 | $13,124 | $30,876 |
| 2022 | $4,992 | $44,000 | $13,124 | $30,876 |
| 2021 | $4,751 | $43,999 | $13,123 | $30,876 |
| 2020 | $4,904 | $30,309 | $6,796 | $23,513 |
| 2019 | $4,888 | $34,055 | $6,796 | $27,259 |
| 2018 | $4,814 | $34,055 | $6,796 | $27,259 |
| 2017 | $5,155 | $33,311 | $6,093 | $27,218 |
| 2016 | $5,499 | $33,311 | $6,093 | $27,218 |
| 2015 | $4,922 | $33,311 | $6,093 | $27,218 |
| 2014 | $4,539 | $33,323 | $5,624 | $27,699 |
| 2013 | $4,235 | $33,323 | $5,624 | $27,699 |
Agents Affiliated with this Home
-
John Gault

Seller's Agent in 2025
John Gault
Baird & Warner
(312) 462-3733
3 in this area
83 Total Sales
-
Marlene Rubenstein

Buyer's Agent in 2025
Marlene Rubenstein
Baird Warner
(847) 565-6666
5 in this area
450 Total Sales
-
Frank Kresz

Seller's Agent in 2024
Frank Kresz
Charles Rutenberg Realty of IL
(630) 669-6690
1 in this area
91 Total Sales
Map
Source: Midwest Real Estate Data (MRED)
MLS Number: 12321032
APN: 13-11-317-009-0000
- 4910 N Ridgeway Ave
- 4909 N Avers Ave Unit 3
- 4834 N Ridgeway Ave
- 4919 N Lawndale Ave
- 5033 N Hamlin Ave
- 3849 W Ainslie St Unit 1
- 4855 N Springfield Ave Unit 3
- 5007 N Lawndale Ave
- 4843 N Harding Ave Unit 1N
- 4833 N Harding Ave Unit 1
- 4833 N Harding Ave Unit GDN
- 4833 N Harding Ave
- 5107 N Springfield Ave Unit B
- 5115 N Springfield Ave Unit B
- 4720 N Springfield Ave
- 4855 N Drake Ave Unit 2
- 4845 N Keystone Ave Unit 1S
- 4653 N Lawndale Ave Unit PU3
- 4634 N Hamlin Ave
- 4734 N Drake Ave
