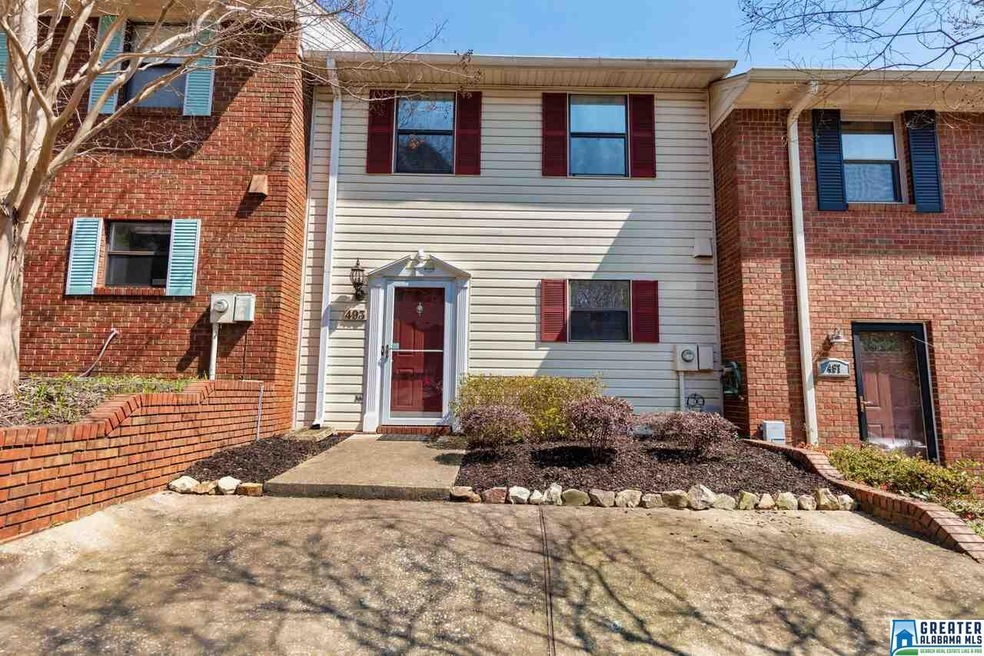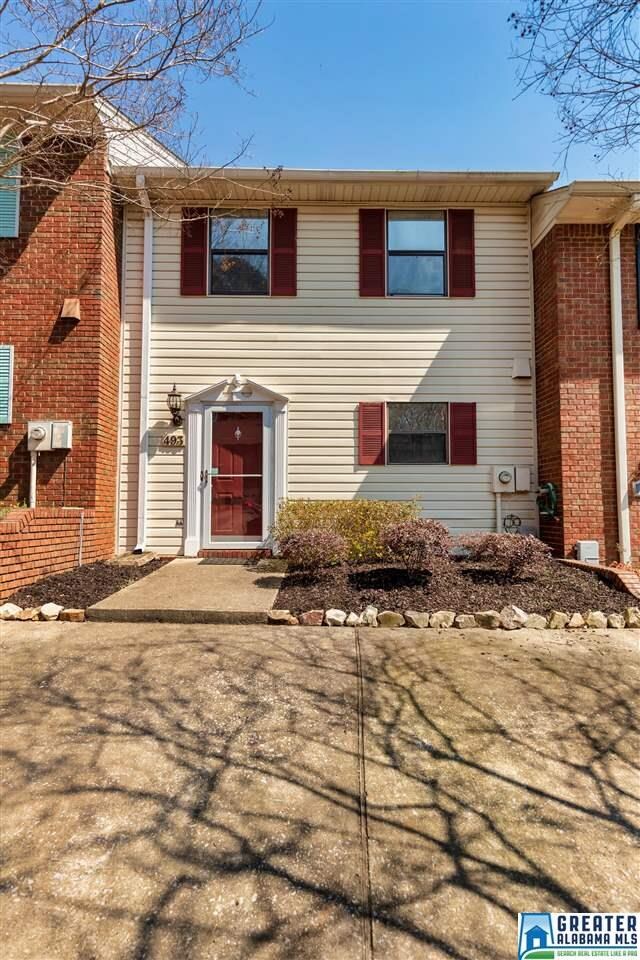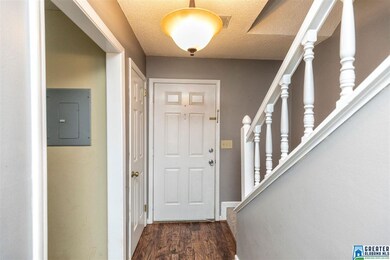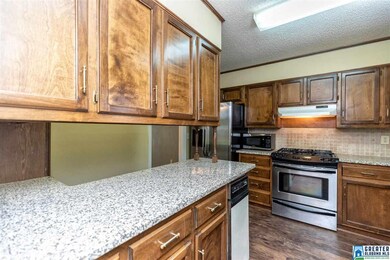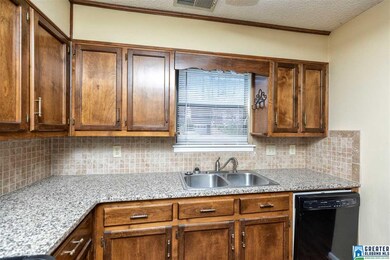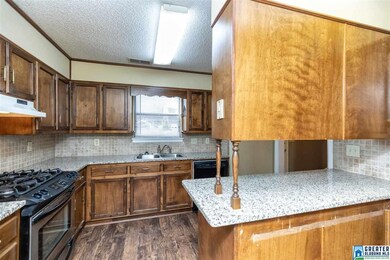
493 Cedar Crest Dr Birmingham, AL 35216
Estimated Value: $188,000 - $220,000
Highlights
- Attic
- Stone Countertops
- Crown Molding
- Rocky Ridge Elementary School Rated A
- Covered patio or porch
- Walk-In Closet
About This Home
As of May 2019***NEW PRICE*** MOVE-IN READY. Great location to Hoover Dog Park, Samford, UAB, and local restaurants and grocery! 2 Bedroom, 2 and a Half Bath Town Home! NO HOA FEES! Hoover School System! Fenced Backyard. Covered Patio Area is great for entertaining this Spring/Summer or enjoy a quiet morning with a cup of coffee! Large Living/Dining Area with GLEAMING Hardwood Laminate Floors, just needs your Kitchen Table and TV! Kitchen with a Breakfast Bar/Island, Granite Countertops, Tile Backsplash, with additional storage and Pantry, Spacious Master Bedroom with Master Shower! Laundry Closet located on the 2nd Floor; no more toting your clothes up and down the stairs, or doing the laundry in the kitchen! 2nd Bedroom is Large with a Walk-In Closet, Full Bath with Tub/Shower! 1/2 Bath Downstairs! New Main Level Flooring (August 2018). HVAC (4 Years Old). Brand New Carpet (March 2019).*WASHER AND DRYER REMAIN*
Townhouse Details
Home Type
- Townhome
Est. Annual Taxes
- $851
Year Built
- Built in 1985
Lot Details
- 2,178
Home Design
- Slab Foundation
- Vinyl Siding
Interior Spaces
- 2-Story Property
- Crown Molding
- Ceiling Fan
- Recessed Lighting
- Brick Fireplace
- Gas Fireplace
- Window Treatments
- Living Room with Fireplace
- Combination Dining and Living Room
- Walkup Attic
Kitchen
- Electric Oven
- Stove
- Built-In Microwave
- Dishwasher
- Stone Countertops
- Compactor
Flooring
- Carpet
- Laminate
- Vinyl
Bedrooms and Bathrooms
- 2 Bedrooms
- Primary Bedroom Upstairs
- Walk-In Closet
- Bathtub and Shower Combination in Primary Bathroom
- Separate Shower
- Linen Closet In Bathroom
Laundry
- Laundry Room
- Laundry on upper level
- Washer and Electric Dryer Hookup
Home Security
Parking
- Garage on Main Level
- Driveway
- Off-Street Parking
Utilities
- Central Heating and Cooling System
- Electric Water Heater
Additional Features
- Covered patio or porch
- 2,178 Sq Ft Lot
Listing and Financial Details
- Assessor Parcel Number 40-07-1-001-087.006
Ownership History
Purchase Details
Home Financials for this Owner
Home Financials are based on the most recent Mortgage that was taken out on this home.Purchase Details
Home Financials for this Owner
Home Financials are based on the most recent Mortgage that was taken out on this home.Purchase Details
Home Financials for this Owner
Home Financials are based on the most recent Mortgage that was taken out on this home.Similar Homes in Birmingham, AL
Home Values in the Area
Average Home Value in this Area
Purchase History
| Date | Buyer | Sale Price | Title Company |
|---|---|---|---|
| Kumar Karan | $131,000 | -- | |
| Simmons Sallie | $120,000 | -- | |
| Rodgers Kathryn F | -- | -- |
Mortgage History
| Date | Status | Borrower | Loan Amount |
|---|---|---|---|
| Previous Owner | Simmons Sallie | $114,000 | |
| Previous Owner | Douglass David S | $100,000 | |
| Previous Owner | Rodgers Kathryn F | $82,800 | |
| Previous Owner | Wood Annette E | $44,000 | |
| Closed | Rodgers Kathryn F | $20,700 |
Property History
| Date | Event | Price | Change | Sq Ft Price |
|---|---|---|---|---|
| 05/07/2019 05/07/19 | Sold | $131,000 | -3.6% | $96 / Sq Ft |
| 04/08/2019 04/08/19 | Pending | -- | -- | -- |
| 04/02/2019 04/02/19 | Price Changed | $135,900 | -2.9% | $100 / Sq Ft |
| 03/22/2019 03/22/19 | For Sale | $139,900 | -- | $103 / Sq Ft |
Tax History Compared to Growth
Tax History
| Year | Tax Paid | Tax Assessment Tax Assessment Total Assessment is a certain percentage of the fair market value that is determined by local assessors to be the total taxable value of land and additions on the property. | Land | Improvement |
|---|---|---|---|---|
| 2024 | $2,724 | $37,520 | -- | -- |
| 2022 | $2,335 | $32,160 | $8,000 | $24,160 |
| 2021 | $2,171 | $29,900 | $8,000 | $21,900 |
| 2020 | $1,946 | $26,800 | $8,000 | $18,800 |
| 2019 | $865 | $25,260 | $0 | $0 |
| 2018 | $852 | $12,460 | $0 | $0 |
| 2017 | $1,449 | $19,960 | $0 | $0 |
| 2016 | $1,449 | $19,960 | $0 | $0 |
| 2015 | $1,449 | $19,960 | $0 | $0 |
| 2014 | $666 | $9,840 | $0 | $0 |
| 2013 | $666 | $9,840 | $0 | $0 |
Agents Affiliated with this Home
-
Tayler Henderson

Seller's Agent in 2019
Tayler Henderson
Keller Williams Realty Vestavia
(205) 587-1370
51 Total Sales
-
Ben Preston

Buyer's Agent in 2019
Ben Preston
LAH Sotheby's International Re
(205) 305-6347
5 in this area
207 Total Sales
Map
Source: Greater Alabama MLS
MLS Number: 843983
APN: 40-00-07-1-001-087.006
- 3529 William And Mary Rd
- 1047 Ivy Hills Cir
- 3466 Heather Ln
- 3424 Meadow Woods Dr
- 3408 Tal Heim Cir
- 3321 Shallowford Rd
- 3308 Brookview Trace
- 3313 Shallowford Rd
- 3724 Chestnut Ridge Ln Unit 2-B
- 3332 Wisteria Dr
- 2224 Deerwood Rd
- 3821 Kinross Place
- 1732 Brookview Trail
- 2509 Christie Cir
- 3685 Charleston Ln
- 3528 Savannah Park Ln
- 3260 Wisteria Dr
- 1753 Brookview Trail Unit 4
- 3830 Windhover Dr Unit 1
- 3915 River Pointe Ln Unit 2
- 493 Cedar Crest Dr
- 489 Cedar Crest Dr
- 485 Cedar Crest Dr
- 497 Cedar Crest Dr
- 481 Cedar Crest Dr
- 475 Cedar Crest Dr
- 3421 Cedar Crest Cir
- 3403 Cedar Crest Cir
- 3401 Cedar Crest Cir
- 3405 Cedar Crest Cir
- 3411 Cedar Crest Cir
- 3403 Woodcrest Dr
- 3401 Woodcrest Dr
- 3409 Cedar Crest Cir
- 3407 Cedar Crest Cir
- 3425 Cedar Crest Cir
- 113 Cedar Crest Dr
- 3407 Woodcrest Dr
- 109 Cedar Crest Dr
- 115 Cedar Crest Dr
