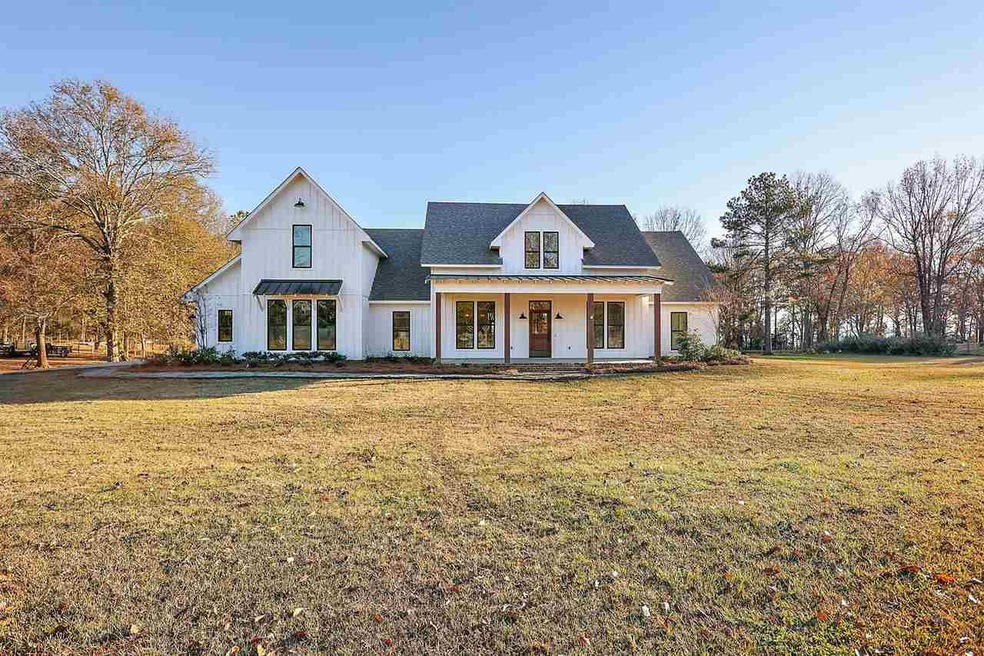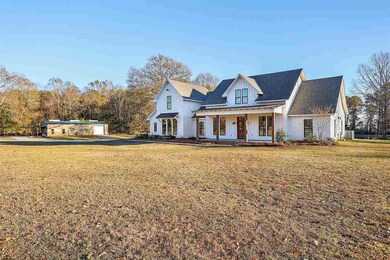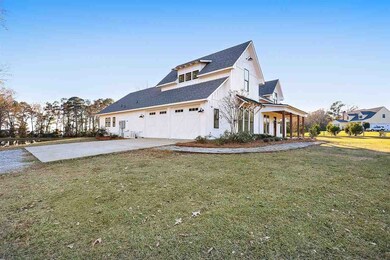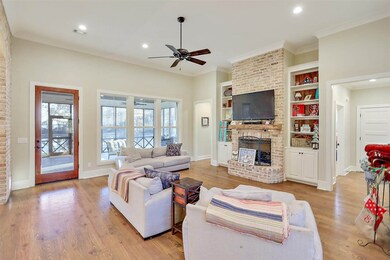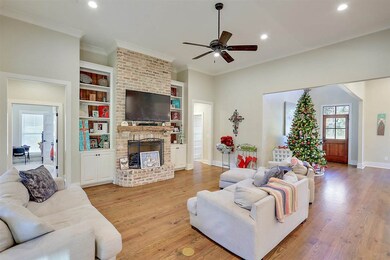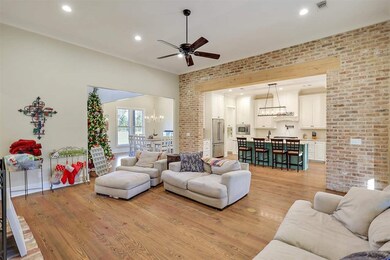
493 Twelve Oaks Trace Canton, MS 39046
Estimated Value: $376,000 - $851,458
Highlights
- Water Views
- Guest House
- Multiple Fireplaces
- Madison Crossing Elementary School Rated A
- Home fronts a pond
- Wood Flooring
About This Home
As of January 2021This farmhouse has it all!! Acreage..check, pond...check, safe room, spray in foam insulation, whole house backup generator and guest house..check! When you drive up this winding drive, you will be immediately impressed with this private farmhouse that backs up to the Natchez Trace and the Rez. When you enter the home, you will notice the soaring ceiling in the foyer with the wood and beam details. These welcoming features only foreshadow what is included in this beautiful acreage estate. 5 Bedrooms and 4.5 bathrooms. Two of the guest bedrooms have ensuite bathrooms. Lots of great closet space and tons of storage throughout the home. The kitchen is a cook's dream! With a gas cooktop, complete with pot filler, double ovens, built in microwave and a large bowl farm sink, there are endless possibilities to entertaining! The laundry room has direct access to the master closet and then into the master bathroom. This spa like bathroom includes a large soaking tub and a gorgeous custom shower with glass surround. The master suite has its own exterior door to the huge screened in cooking porch. This porch is perfect for morning coffee or evening sunsets. If that isn't enough, this property also includes a separate building that can be used as a guesthouse, office, shop, or a variety of other uses.
Last Agent to Sell the Property
Jessica Stetson
Crye-Leike License #B22821 Listed on: 12/23/2020
Home Details
Home Type
- Single Family
Est. Annual Taxes
- $5,221
Year Built
- Built in 2018
Lot Details
- 5.6 Acre Lot
- Home fronts a pond
Parking
- 2 Car Garage
- Garage Door Opener
Home Design
- Farmhouse Style Home
- Slab Foundation
- Architectural Shingle Roof
Interior Spaces
- 3,175 Sq Ft Home
- 1.5-Story Property
- High Ceiling
- Ceiling Fan
- Multiple Fireplaces
- Vinyl Clad Windows
- Entrance Foyer
- Screened Porch
- Storage
- Water Views
- Walkup Attic
Kitchen
- Double Oven
- Electric Oven
- Gas Cooktop
- Microwave
- Dishwasher
- Disposal
Flooring
- Wood
- Carpet
- Ceramic Tile
Bedrooms and Bathrooms
- 5 Bedrooms
- Walk-In Closet
- Double Vanity
- Soaking Tub
Home Security
- Home Security System
- Fire and Smoke Detector
Outdoor Features
- Screened Patio
- Outdoor Kitchen
- Exterior Lighting
- Separate Outdoor Workshop
- Built-In Barbecue
Additional Homes
- Guest House
Schools
- Madison Crossing Elementary School
- Germantown Middle School
- Germantown High School
Utilities
- Central Heating and Cooling System
- Heating System Uses Natural Gas
- Heating System Uses Propane
- Generator Hookup
- Tankless Water Heater
- Gas Water Heater
- Fiber Optics Available
Community Details
- No Home Owners Association
- Metes And Bounds Subdivision
Listing and Financial Details
- Assessor Parcel Number 0831-32-003/04.00
Ownership History
Purchase Details
Home Financials for this Owner
Home Financials are based on the most recent Mortgage that was taken out on this home.Purchase Details
Purchase Details
Purchase Details
Purchase Details
Similar Homes in Canton, MS
Home Values in the Area
Average Home Value in this Area
Purchase History
| Date | Buyer | Sale Price | Title Company |
|---|---|---|---|
| Jones Chad Mcmichael | -- | None Available | |
| Burwell James W | -- | None Available | |
| Burwell James W | -- | None Available | |
| Christopher Donald | -- | None Available | |
| Manning Irvin R | -- | None Available |
Mortgage History
| Date | Status | Borrower | Loan Amount |
|---|---|---|---|
| Open | Jones Chad Mcmichael | $548,250 | |
| Previous Owner | Burwell James W | $408,000 | |
| Previous Owner | Burwell James W | $401,595 | |
| Previous Owner | Burwell James W | $176,000 |
Property History
| Date | Event | Price | Change | Sq Ft Price |
|---|---|---|---|---|
| 01/28/2021 01/28/21 | Sold | -- | -- | -- |
| 12/23/2020 12/23/20 | Pending | -- | -- | -- |
| 12/22/2020 12/22/20 | For Sale | $699,000 | -- | $220 / Sq Ft |
Tax History Compared to Growth
Tax History
| Year | Tax Paid | Tax Assessment Tax Assessment Total Assessment is a certain percentage of the fair market value that is determined by local assessors to be the total taxable value of land and additions on the property. | Land | Improvement |
|---|---|---|---|---|
| 2024 | $3,854 | $40,458 | $0 | $0 |
| 2023 | $3,631 | $35,363 | $0 | $0 |
| 2022 | $3,631 | $35,363 | $0 | $0 |
| 2021 | $3,105 | $33,822 | $0 | $0 |
| 2020 | $4,921 | $51,861 | $0 | $0 |
| 2019 | $3,541 | $38,149 | $0 | $0 |
| 2018 | $988 | $13,899 | $0 | $0 |
| 2017 | $968 | $13,675 | $0 | $0 |
| 2016 | $966 | $13,656 | $0 | $0 |
| 2014 | $435 | $4,692 | $0 | $0 |
Agents Affiliated with this Home
-
J
Seller's Agent in 2021
Jessica Stetson
Crye-Leike
-
Ryan Ainsworth

Buyer's Agent in 2021
Ryan Ainsworth
Three Rivers Real Estate
(601) 303-7653
165 Total Sales
Map
Source: MLS United
MLS Number: 1336833
APN: 083I-32-003-04-00
- 146 Cedar Green Dr
- 123 Bailey Cove
- 163 Notting Hill Place
- 103 Richmond Way
- 107 Highbury Cove
- 216 Hemingway Cir
- 107 Bridgeton Ct
- 712 Honeysuckle Loop
- 221 Hemingway Cir
- 118 Bainbridge Crossing
- 710 Honeysuckle Loop
- 104 Addison Way
- 225 Hemingway Cir
- 724 Honeysuckle Loop
- 108 Addison Way
- 228 Hemingway Cir
- 103 Bridge Park Cir
- 233 Hemingway Cir
- 708 Honeysuckle Loop
- 131 Madisonville Dr
- 493 Twelve Oaks Trace
- 493 12 Oaks Trace
- 455 Twelve Oaks Trace
- 522 Twelve Oaks Trace
- 450 Twelve Oaks Trace
- 0 12 Oaks Trace
- 425a 12 Oaks Trace
- 425b 12 Oaks Trace
- 425 Twelve Oaks Trace
- 425 Twelve Oaks Trace
- 121 Nutmeg Rd
- 181 Nutmeg Ln
- 175 Nutmeg Ln
- 108 Nutmeg Ln
- 108 Nutmeg Ln Unit 1
- 107 Nutmeg Ln
- 144 Nutmeg Rd
- 0 Nutmeg Rd
- 30 Nutmeg Rd
- 0 Old Stagecoach Unit 18 221655
