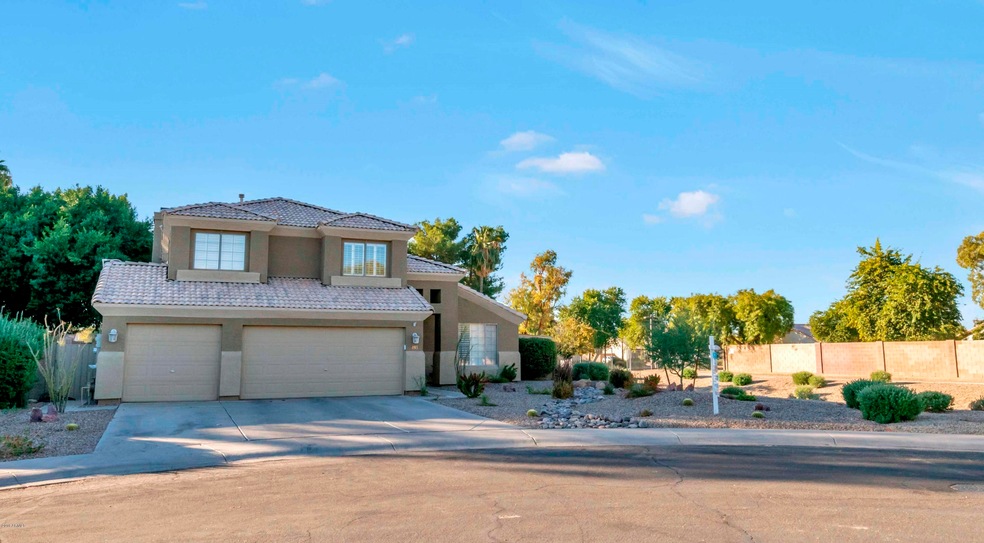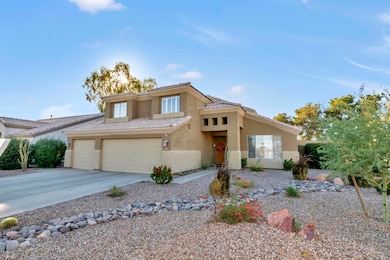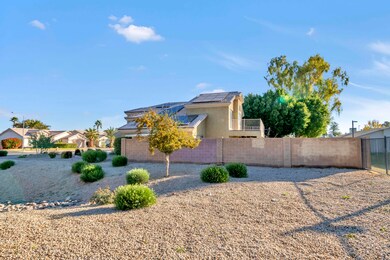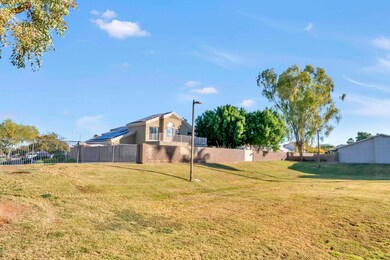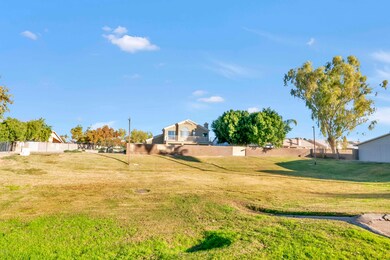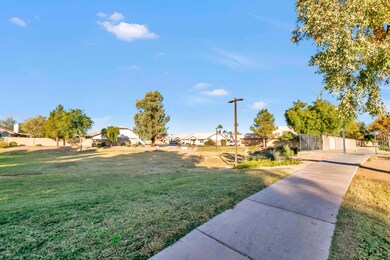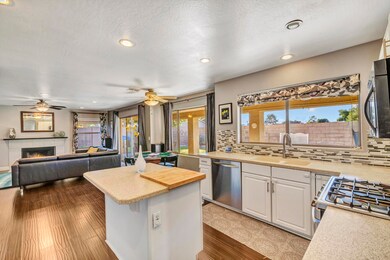
493 W Palo Verde St Gilbert, AZ 85233
Downtown Gilbert NeighborhoodEstimated Value: $595,000 - $634,000
Highlights
- Play Pool
- Solar Power System
- Corner Lot
- Gilbert Elementary School Rated A-
- Vaulted Ceiling
- Granite Countertops
About This Home
As of January 2019Ring in the New Year in your new home! Beautifully maintained & located in a prime Gilbert location. Upgrades done over the past few years: new upstairs HVAC unit, new water heater, new flooring throughout, fresh exterior & interior paint, new landscaping in front & back plus much more! See doc tabs for features list. The light & bright kitchen with an island, pantry, gas range & built-in wine fridge overlooks the cozy family room with a wood burning fireplace. Den with wardrobe + 1 full bathroom downstairs creates the perfect guest quarters. The upstairs owner's suite offers vaulted ceilings & a private exit to the balcony which was recently refinished. Also upstairs are 3 bedrooms, a full bathroom & a small loft area. In the backyard the extended covered patio with misting system & the fenced play pool with newer pebble-tec & newer pool equipment is perfect for your upcoming AZ summer days. This premium lot only has 1 neighbor! All of Downtown Gilbert's amenities are just minutes from your doorstep. Check the map... this location cannot be beat!
Last Agent to Sell the Property
Dana Hubbell Group Brokerage Phone: 602-697-3103 License #SA583554000 Listed on: 11/28/2018
Home Details
Home Type
- Single Family
Est. Annual Taxes
- $1,860
Year Built
- Built in 1995
Lot Details
- 7,131 Sq Ft Lot
- Desert faces the front of the property
- Block Wall Fence
- Artificial Turf
- Corner Lot
- Misting System
- Front and Back Yard Sprinklers
- Sprinklers on Timer
- Grass Covered Lot
HOA Fees
- $55 Monthly HOA Fees
Parking
- 3 Car Direct Access Garage
- Garage Door Opener
Home Design
- Wood Frame Construction
- Tile Roof
- Stucco
Interior Spaces
- 2,520 Sq Ft Home
- 2-Story Property
- Vaulted Ceiling
- Ceiling Fan
- Double Pane Windows
- Family Room with Fireplace
Kitchen
- Eat-In Kitchen
- Gas Cooktop
- Built-In Microwave
- Kitchen Island
- Granite Countertops
Flooring
- Carpet
- Laminate
- Tile
Bedrooms and Bathrooms
- 4 Bedrooms
- Primary Bathroom is a Full Bathroom
- 3 Bathrooms
- Dual Vanity Sinks in Primary Bathroom
- Bathtub With Separate Shower Stall
Eco-Friendly Details
- Solar Power System
Pool
- Play Pool
- Fence Around Pool
- Pool Pump
Outdoor Features
- Balcony
- Covered patio or porch
- Fire Pit
- Outdoor Storage
Schools
- Gilbert Elementary School
- Mesquite Jr High Middle School
- Mesquite High School
Utilities
- Refrigerated Cooling System
- Heating System Uses Natural Gas
- High Speed Internet
- Cable TV Available
Listing and Financial Details
- Tax Lot 65
- Assessor Parcel Number 302-33-071
Community Details
Overview
- Association fees include ground maintenance
- Heywood Community Mg Association, Phone Number (480) 820-1519
- Built by Diamond Key Homes
- Neely Ranch Estates Subdivision
Recreation
- Bike Trail
Ownership History
Purchase Details
Home Financials for this Owner
Home Financials are based on the most recent Mortgage that was taken out on this home.Purchase Details
Home Financials for this Owner
Home Financials are based on the most recent Mortgage that was taken out on this home.Purchase Details
Home Financials for this Owner
Home Financials are based on the most recent Mortgage that was taken out on this home.Purchase Details
Home Financials for this Owner
Home Financials are based on the most recent Mortgage that was taken out on this home.Purchase Details
Home Financials for this Owner
Home Financials are based on the most recent Mortgage that was taken out on this home.Purchase Details
Home Financials for this Owner
Home Financials are based on the most recent Mortgage that was taken out on this home.Purchase Details
Home Financials for this Owner
Home Financials are based on the most recent Mortgage that was taken out on this home.Purchase Details
Home Financials for this Owner
Home Financials are based on the most recent Mortgage that was taken out on this home.Purchase Details
Similar Homes in the area
Home Values in the Area
Average Home Value in this Area
Purchase History
| Date | Buyer | Sale Price | Title Company |
|---|---|---|---|
| Jaso Ricardo M | $367,000 | Fidelity National Title Agen | |
| Ghazikhanian Aren | -- | None Available | |
| Landgraf Brian S | -- | None Available | |
| Ghazikhanian Aren | $190,000 | Grand Canyon Title Agency | |
| Land Rental 1 Llc | -- | -- | |
| Landgraf Brian S | $351,000 | Title Guaranty Agency Of Az | |
| Lupo Jack F | -- | -- | |
| Lupo Jack F | -- | Ticor Title Agency Of Az Inc | |
| Lupo Jack F | $181,198 | -- | |
| Diamond Key Homes Inc | $23,785 | Security Title Agency |
Mortgage History
| Date | Status | Borrower | Loan Amount |
|---|---|---|---|
| Open | Diego Vanessa | $397,000 | |
| Closed | Jaso Ricardo M | $348,650 | |
| Previous Owner | Ghazikhanian Aren | $30,000 | |
| Previous Owner | Ghazikhanian Aren | $206,000 | |
| Previous Owner | Pearce Lauren | $30,000 | |
| Previous Owner | Ghazikhanian Aren | $185,183 | |
| Previous Owner | Landgraf Brian S | $315,900 | |
| Previous Owner | Lupo Jack F | $50,000 | |
| Previous Owner | Lupo Jack F | $178,750 | |
| Previous Owner | Lupo Jack F | $141,150 |
Property History
| Date | Event | Price | Change | Sq Ft Price |
|---|---|---|---|---|
| 01/17/2019 01/17/19 | Sold | $367,000 | +0.5% | $146 / Sq Ft |
| 12/11/2018 12/11/18 | Pending | -- | -- | -- |
| 11/28/2018 11/28/18 | For Sale | $365,000 | -- | $145 / Sq Ft |
Tax History Compared to Growth
Tax History
| Year | Tax Paid | Tax Assessment Tax Assessment Total Assessment is a certain percentage of the fair market value that is determined by local assessors to be the total taxable value of land and additions on the property. | Land | Improvement |
|---|---|---|---|---|
| 2025 | $2,068 | $28,145 | -- | -- |
| 2024 | $2,084 | $26,805 | -- | -- |
| 2023 | $2,084 | $44,430 | $8,880 | $35,550 |
| 2022 | $2,021 | $33,260 | $6,650 | $26,610 |
| 2021 | $2,130 | $31,560 | $6,310 | $25,250 |
| 2020 | $2,093 | $29,570 | $5,910 | $23,660 |
| 2019 | $1,932 | $27,680 | $5,530 | $22,150 |
| 2018 | $1,860 | $26,250 | $5,250 | $21,000 |
| 2017 | $1,828 | $24,770 | $4,950 | $19,820 |
| 2016 | $1,887 | $24,020 | $4,800 | $19,220 |
| 2015 | $1,726 | $22,610 | $4,520 | $18,090 |
Agents Affiliated with this Home
-
Ashley Manezes

Seller's Agent in 2019
Ashley Manezes
Dana Hubbell Group
(602) 697-3103
2 Total Sales
-
Matthew Kochis

Buyer's Agent in 2019
Matthew Kochis
Real Broker
(480) 213-1065
2 in this area
124 Total Sales
-
Kacie Tietgen

Buyer Co-Listing Agent in 2019
Kacie Tietgen
Keller Williams Realty East Valley
(480) 258-8084
94 Total Sales
Map
Source: Arizona Regional Multiple Listing Service (ARMLS)
MLS Number: 5851584
APN: 302-33-071
- 119 S Monterey St
- 502 W Sierra Madre Ave
- 252 S Cholla St
- 321 W Palo Verde St
- 423 W Century Ct
- 8 S Cholla St
- 343 S Cholla St
- 515 W Smoke Tree Rd
- 556 W Sagebrush St
- 415 W Midland Ln
- 714 W Mesquite St
- 424 W Midland Ln
- 418 W Sagebrush St
- 444 W Fabens Ln
- 651 W Orchard Way
- 824 W Mesquite St
- 732 W Sagebrush St
- 26 S Tiago Dr
- 605 S Monterey St
- 854 W Mesquite St
- 493 W Palo Verde St
- 483 W Palo Verde St
- 473 W Palo Verde St
- 125 S Golden Key Dr
- 438 W Horseshoe Ave
- 484 W Palo Verde St
- 463 W Palo Verde St
- 119 S Golden Key Dr
- 212 S Monterey St
- 474 W Palo Verde St
- 430 W Horseshoe Ave
- 113 S Golden Key Dr
- 453 W Palo Verde St
- 464 W Palo Verde St
- 201 S Golden Key Dr
- 439 W Horseshoe Ave
- 501 W Palo Verde St Unit SHARP+
- 501 W Palo Verde St
- 502 W Palo Verde St
- 218 S Monterey St
